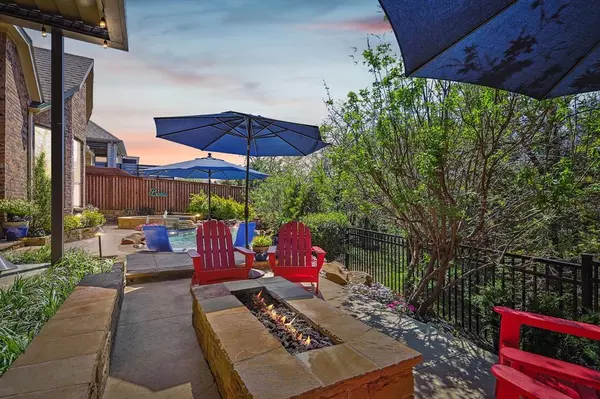$949,900
For more information regarding the value of a property, please contact us for a free consultation.
4 Beds
4 Baths
3,228 SqFt
SOLD DATE : 05/29/2024
Key Details
Property Type Single Family Home
Sub Type Single Family Residence
Listing Status Sold
Purchase Type For Sale
Square Footage 3,228 sqft
Price per Sqft $294
Subdivision Wildridge Ph 3A
MLS Listing ID 20581344
Sold Date 05/29/24
Style Traditional
Bedrooms 4
Full Baths 3
Half Baths 1
HOA Fees $100/qua
HOA Y/N Mandatory
Year Built 2019
Lot Size 8,581 Sqft
Acres 0.197
Property Description
Welcome to your new lakeside life, where luxury meets nature. This property offers an extraordinary blend of sophistication & relaxation, boasting over $300K+ worth of additional upgrades. This home comes with a private backyard paradise. Step into your personal oasis where lush greenery surrounds a pristine pool & spa, and private outdoor living, Whether basking in the sun on a lazy afternoon or enjoying a moonlit dip beneath the stars, every moment here matters. Just a quick 3-min walk lies the beauty of Lake Lewisville and quick access to 7 miles of nature trails. Prepare to be captivated by the entertainment room of your dreams, now a reality within this magnificent abode. Designed for both lavish gatherings & intimate evenings this home is certainly one to love. Embrace the pinnacle of lakeside luxury living, where every detail is meticulously crafted to exceed expectations. Welcome home to a retreat that embraces elegance, comfort, entertainment and the art of gracious living.
Location
State TX
County Denton
Direction Upon entering Wildridge Community, take a right onto Grouse Ridge, take the 4th right onto Snake River, continue onward as it turns into Boulder Ridge Bend, take the 1st left onto Exploration Way. The home is at end of the street on left, next to the amazing tree line leading to Lake Lewisiville.
Rooms
Dining Room 2
Interior
Interior Features Cable TV Available, Chandelier, Decorative Lighting, Eat-in Kitchen, Flat Screen Wiring, Granite Counters, High Speed Internet Available, In-Law Suite Floorplan, Kitchen Island, Natural Woodwork, Paneling, Pantry, Smart Home System, Sound System Wiring, Wainscoting, Walk-In Closet(s), Wet Bar
Heating Central, ENERGY STAR Qualified Equipment, ENERGY STAR/ACCA RSI Qualified Installation, Fireplace(s), Natural Gas, Zoned
Cooling Ceiling Fan(s), Central Air, Electric, ENERGY STAR Qualified Equipment, Zoned
Flooring Carpet, Ceramic Tile, Wood
Fireplaces Number 2
Fireplaces Type Blower Fan, Decorative, Gas Logs, Gas Starter, Living Room, Outside, Wood Burning
Equipment Home Theater
Appliance Dishwasher, Disposal, Gas Cooktop, Microwave, Convection Oven, Double Oven, Tankless Water Heater, Vented Exhaust Fan
Heat Source Central, ENERGY STAR Qualified Equipment, ENERGY STAR/ACCA RSI Qualified Installation, Fireplace(s), Natural Gas, Zoned
Laundry Utility Room, Full Size W/D Area
Exterior
Exterior Feature Awning(s), Built-in Barbecue, Covered Patio/Porch, Fire Pit, Gas Grill, Rain Gutters, Lighting, Outdoor Grill, Outdoor Kitchen, Outdoor Living Center, Private Yard
Garage Spaces 3.0
Fence Back Yard, Fenced, Privacy, Wood, Wrought Iron
Pool Gunite, Heated, In Ground, Outdoor Pool, Pool Sweep, Pool/Spa Combo, Water Feature
Utilities Available All Weather Road, Cable Available, City Sewer, City Water, Co-op Electric, Concrete, Curbs, Electricity Available, Electricity Connected, Individual Gas Meter, Individual Water Meter, Natural Gas Available, Sidewalk, Underground Utilities
Waterfront Description Lake Front - Common Area,Lake Front – Corps of Engineers,Retaining Wall – Other
Roof Type Composition
Total Parking Spaces 3
Garage Yes
Private Pool 1
Building
Lot Description Adjacent to Greenbelt, Corner Lot, Landscaped, Many Trees, Other, Sprinkler System, Subdivision, Water/Lake View
Story One
Foundation Slab
Level or Stories One
Structure Type Concrete,Rock/Stone
Schools
Elementary Schools Oak Point
Middle Schools Jerry Walker
High Schools Little Elm
School District Little Elm Isd
Others
Ownership Mark Darling, Rene Darling
Financing Conventional
Special Listing Condition Aerial Photo, Phase I Complete, Survey Available
Read Less Info
Want to know what your home might be worth? Contact us for a FREE valuation!

Our team is ready to help you sell your home for the highest possible price ASAP

©2025 North Texas Real Estate Information Systems.
Bought with Jesse Showalter • Keller Williams Realty DPR
Find out why customers are choosing LPT Realty to meet their real estate needs






