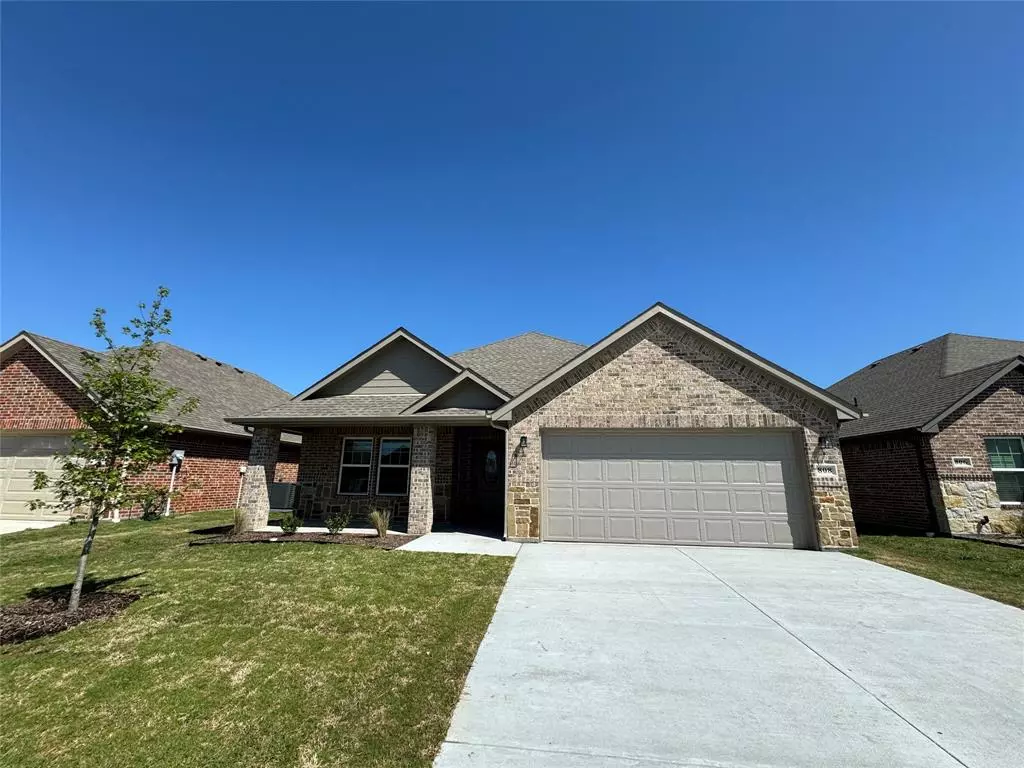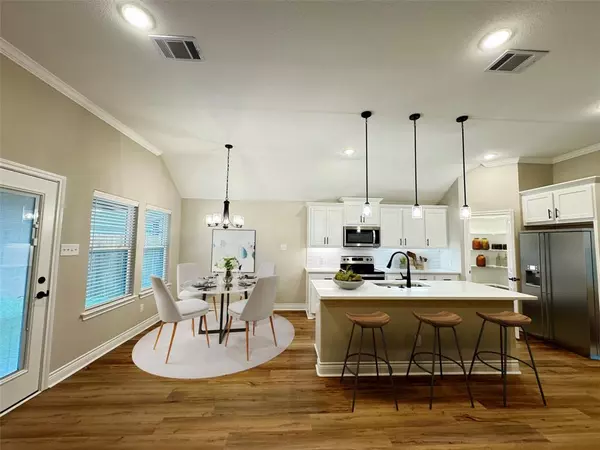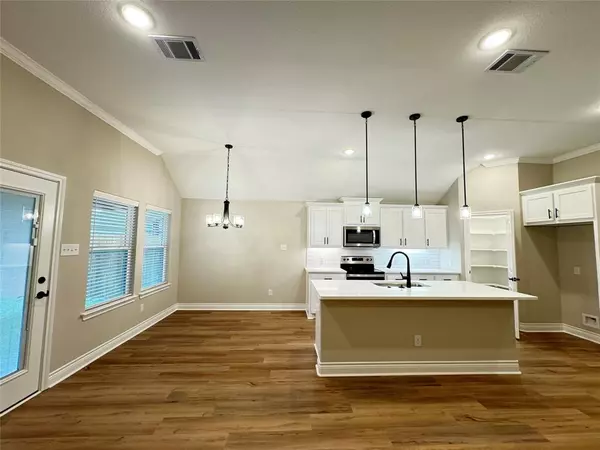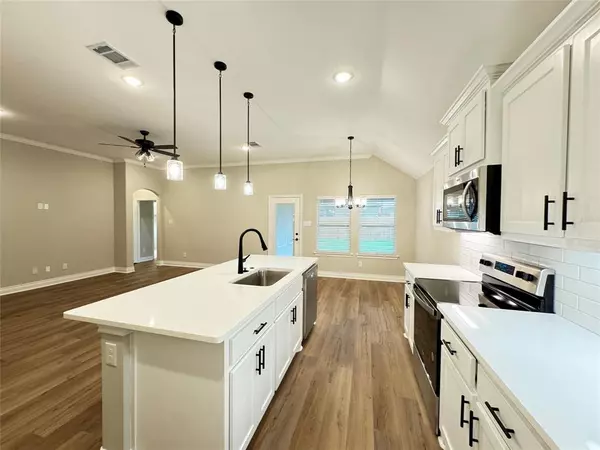$292,900
For more information regarding the value of a property, please contact us for a free consultation.
3 Beds
2 Baths
1,605 SqFt
SOLD DATE : 05/24/2024
Key Details
Property Type Single Family Home
Sub Type Single Family Residence
Listing Status Sold
Purchase Type For Sale
Square Footage 1,605 sqft
Price per Sqft $182
Subdivision Stonewood Estate Phase 5
MLS Listing ID 20592103
Sold Date 05/24/24
Style Traditional
Bedrooms 3
Full Baths 2
HOA Fees $33/ann
HOA Y/N Mandatory
Year Built 2024
Lot Size 5,924 Sqft
Acres 0.136
Lot Dimensions 51x115
Property Description
Absolutely gorgeous new build home by Scott Ellis Homes! Luxury wood vinyl flooring throughout the entire house, brand new 3 bedrooms, 2 full baths and 2 car garage house with 10 feet ceiling living space, granite countertop, large kitchen island, under cabinet lighting, white cabinets, separate shower and tub, dual sinks in master bedroom, ceiling fan in each room, crown molding, blinds, frameless shower, covered front & back patio, stained fence, sprinklers, landscaping, gutters. Good sized backyard with a covered patio is perfect for outdoor entertainment and relaxation. Neighborhood is 5 minutes from L3-Harris and I-30. 3 minutes to Walmart Supercenter, Walgreen, 8 minutes to Hunt Regional Medical Center.
Location
State TX
County Hunt
Direction East on I-30, Right on Wesley, Left on Traders Road, Left on Grant Lane and right on Hardaway Drive.
Rooms
Dining Room 1
Interior
Interior Features Double Vanity, Granite Counters, Kitchen Island, Open Floorplan, Pantry, Walk-In Closet(s)
Heating Central
Cooling Central Air
Flooring Ceramic Tile
Appliance Dishwasher, Disposal, Electric Range, Microwave
Heat Source Central
Exterior
Exterior Feature Covered Patio/Porch, Rain Gutters
Garage Spaces 2.0
Fence Back Yard, Fenced, Wood
Utilities Available City Sewer, City Water, Concrete
Roof Type Composition
Total Parking Spaces 2
Garage Yes
Building
Story One
Foundation Slab
Level or Stories One
Structure Type Brick,Concrete,Rock/Stone
Schools
Elementary Schools Lamar
Middle Schools Greenville
High Schools Greenville
School District Greenville Isd
Others
Restrictions Architectural
Ownership See Agent
Acceptable Financing 1031 Exchange, Cash, Conventional, VA Loan
Listing Terms 1031 Exchange, Cash, Conventional, VA Loan
Financing Cash
Read Less Info
Want to know what your home might be worth? Contact us for a FREE valuation!

Our team is ready to help you sell your home for the highest possible price ASAP

©2025 North Texas Real Estate Information Systems.
Bought with Cathy Ostmeyer • Coldwell Banker Apex, REALTORS
Find out why customers are choosing LPT Realty to meet their real estate needs






