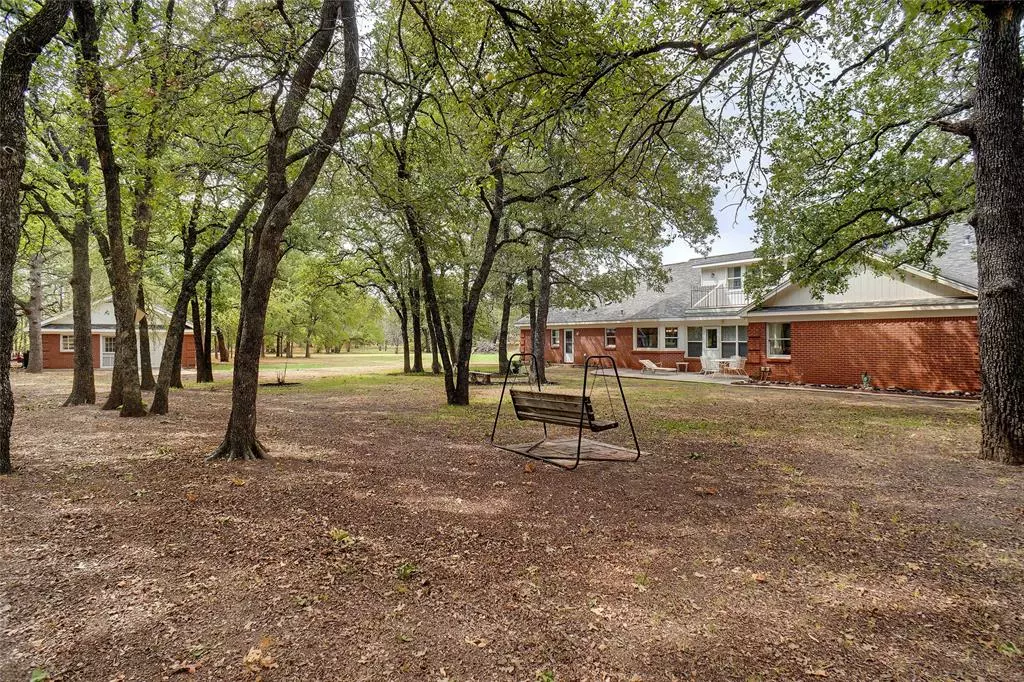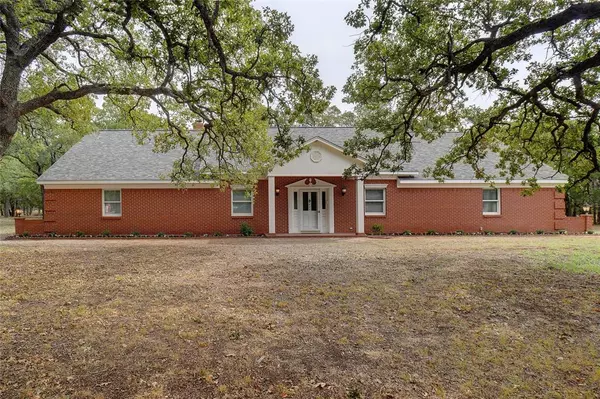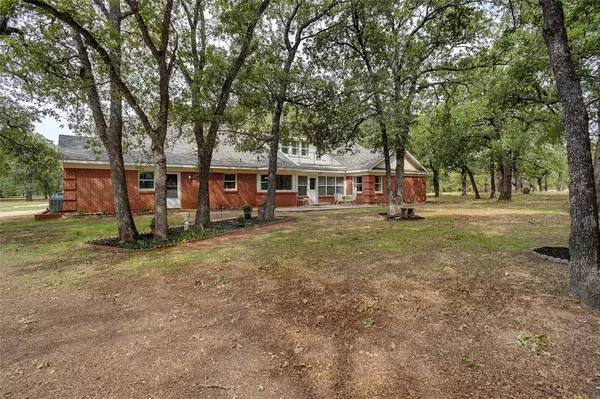$685,000
For more information regarding the value of a property, please contact us for a free consultation.
4 Beds
4 Baths
3,475 SqFt
SOLD DATE : 05/22/2024
Key Details
Property Type Single Family Home
Sub Type Single Family Residence
Listing Status Sold
Purchase Type For Sale
Square Footage 3,475 sqft
Price per Sqft $197
Subdivision Cohill
MLS Listing ID 20438294
Sold Date 05/22/24
Style Ranch,Traditional
Bedrooms 4
Full Baths 4
HOA Y/N None
Year Built 1994
Annual Tax Amount $6,287
Lot Size 11.160 Acres
Acres 11.16
Lot Dimensions 731X734
Property Description
Absolutely Incredible Paradise. Stunning Custom Home atop 6.16 acres including coastal pasture and mature trees. Extremely well-built house, guest house or workshop, and barn. So many custom features inside this picturesque country home. Must see to appreciate. Four oversized bedrooms ALL with en-suite bathrooms, study, three living areas, large kitchen with solid wood cabinetry. Custom wood framed windows throughout, cedar closet and safe room near to primary bedrooms. Split bedroom arrangement. Nice sunroom off of central family room. Sprawl out in this park like setting ideal for horses, cattle, sheep or other livestock. The property is partially wooded and has simply beautiful live oak trees spreading across the land. Don't miss your chance to purchase this unique ranch estate near to Decatur and 45 minutes out of DFW. Call agent with questions. Estate ready to close.
USE GOOGLE MAPS - Enter 444 PR 4476, Decatur, 76234.Adjacent 5 acres may be purchased separately or simultaneous.
Location
State TX
County Wise
Community Horse Facilities, Perimeter Fencing
Direction Use Google Maps - Enter 444 PR 4476, Decatur., 76234. There is a mistake with the realist report which shows the address to be 444 Prairie LN, Azle - THIS IS INCORRECT.
Rooms
Dining Room 2
Interior
Interior Features Built-in Features, Cedar Closet(s), Natural Woodwork, Pantry, Walk-In Closet(s), Wet Bar, In-Law Suite Floorplan
Heating Central
Cooling Central Air, Electric
Flooring Carpet, Ceramic Tile
Fireplaces Number 1
Fireplaces Type Wood Burning
Equipment Fuel Tank(s)
Appliance Dishwasher, Disposal
Heat Source Central
Laundry Utility Room, Full Size W/D Area
Exterior
Exterior Feature Covered Patio/Porch, Stable/Barn, Storage
Garage Spaces 2.0
Fence Barbed Wire
Community Features Horse Facilities, Perimeter Fencing
Utilities Available Electricity Available, Electricity Connected, Private Road, Private Sewer, Private Water, Septic, Well
Roof Type Composition
Total Parking Spaces 2
Garage Yes
Building
Lot Description Acreage, Many Trees
Story Two
Foundation Slab
Level or Stories Two
Structure Type Brick,Wood
Schools
Elementary Schools Boyd
Middle Schools Boyd
High Schools Boyd
School District Boyd Isd
Others
Restrictions Deed
Ownership Of Record
Acceptable Financing Cash, Conventional, VA Loan
Listing Terms Cash, Conventional, VA Loan
Financing Cash
Special Listing Condition Aerial Photo, Deed Restrictions
Read Less Info
Want to know what your home might be worth? Contact us for a FREE valuation!

Our team is ready to help you sell your home for the highest possible price ASAP

©2025 North Texas Real Estate Information Systems.
Bought with Jennifer Boyd • Sarah Boyd & Co
Find out why customers are choosing LPT Realty to meet their real estate needs






