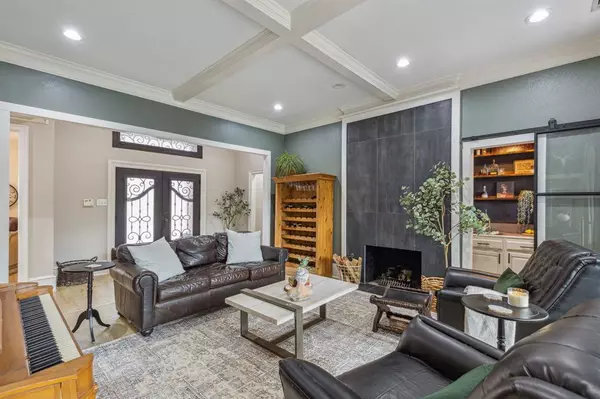$659,900
For more information regarding the value of a property, please contact us for a free consultation.
4 Beds
4 Baths
3,106 SqFt
SOLD DATE : 05/22/2024
Key Details
Property Type Single Family Home
Sub Type Single Family Residence
Listing Status Sold
Purchase Type For Sale
Square Footage 3,106 sqft
Price per Sqft $212
Subdivision Highland Shores Ph 1
MLS Listing ID 20567953
Sold Date 05/22/24
Style Traditional
Bedrooms 4
Full Baths 3
Half Baths 1
HOA Fees $73/ann
HOA Y/N Mandatory
Year Built 1986
Annual Tax Amount $10,087
Lot Size 0.368 Acres
Acres 0.368
Property Description
Highland Shores Sophistication and Comfort! This stunning story home is nestled on a wooded lot with serene pool setting. Start with the beautiful curb appeal and stately double iron front doors! Enter and immediately take in the view of the neighborhood pond and fountain. Boasting 3106 SF, this 4 bedroom, 3.5 bathroom home offers comfort and personality. Sleek updated kitchen features a sprawling island and gas double oven with 2 griddles and 6 burners, perfect for culinary adventures. The adjacent dining space overlooks the backyard. Work from home in the private office adorned with barn doors. The large primary suite has private access to the lower back deck, while the ensuite bath showcases a glass enclosed shower and stylish soaking tub. Huge upstairs bedroom is being used as a gameroom and has it's own private deck that overlooks the scenic backyard. Enjoy the amenities of the community, including a pool, tennis courts, basketball courts, and trails.
Location
State TX
County Denton
Community Jogging Path/Bike Path, Playground, Pool, Tennis Court(S)
Direction GPS
Rooms
Dining Room 1
Interior
Interior Features Decorative Lighting, Eat-in Kitchen, Granite Counters, Kitchen Island
Heating Central
Cooling Central Air
Flooring Carpet, Ceramic Tile, Luxury Vinyl Plank
Fireplaces Number 2
Fireplaces Type Gas
Appliance Dishwasher, Disposal, Gas Cooktop, Microwave, Double Oven
Heat Source Central
Laundry Utility Room
Exterior
Exterior Feature Rain Gutters
Garage Spaces 2.0
Fence Wood
Pool Gunite, In Ground
Community Features Jogging Path/Bike Path, Playground, Pool, Tennis Court(s)
Utilities Available City Sewer, City Water
Roof Type Composition
Total Parking Spaces 2
Garage Yes
Private Pool 1
Building
Lot Description Few Trees, Interior Lot, Landscaped
Story Two
Foundation Pillar/Post/Pier
Level or Stories Two
Structure Type Brick,Siding
Schools
Elementary Schools Mcauliffe
Middle Schools Briarhill
High Schools Marcus
School District Lewisville Isd
Others
Restrictions Deed
Ownership of record
Acceptable Financing Cash, Conventional, FHA, VA Loan
Listing Terms Cash, Conventional, FHA, VA Loan
Financing Conventional
Read Less Info
Want to know what your home might be worth? Contact us for a FREE valuation!

Our team is ready to help you sell your home for the highest possible price ASAP

©2025 North Texas Real Estate Information Systems.
Bought with Christine Schmitt • Independent Realty
Find out why customers are choosing LPT Realty to meet their real estate needs






