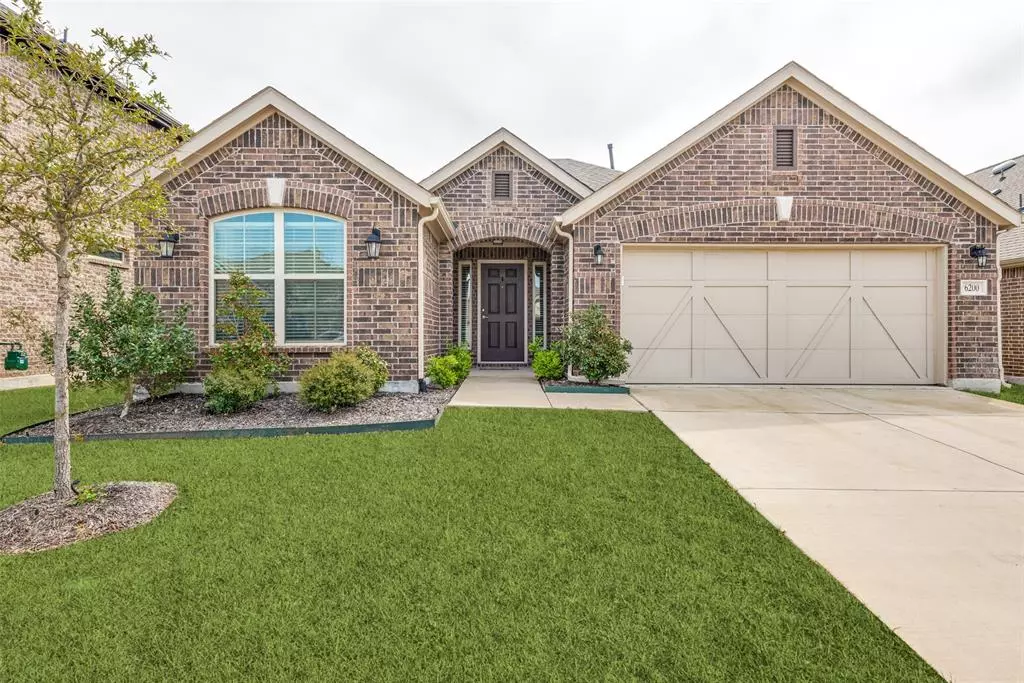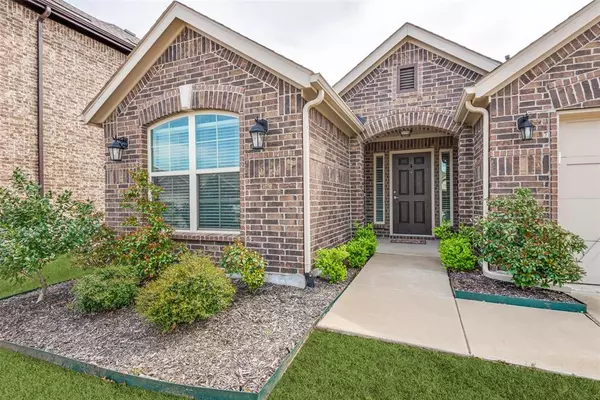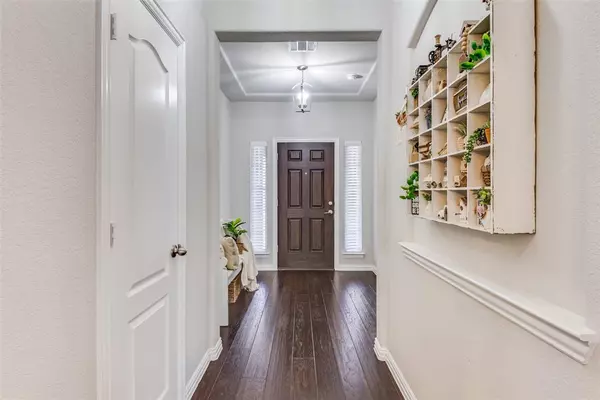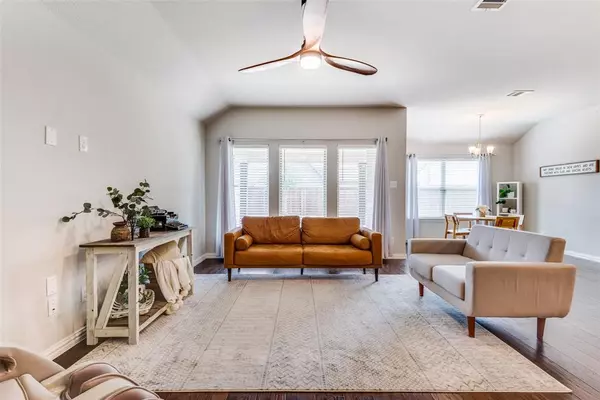$399,990
For more information regarding the value of a property, please contact us for a free consultation.
3 Beds
2 Baths
1,676 SqFt
SOLD DATE : 05/22/2024
Key Details
Property Type Single Family Home
Sub Type Single Family Residence
Listing Status Sold
Purchase Type For Sale
Square Footage 1,676 sqft
Price per Sqft $238
Subdivision Sutton Fields Ph
MLS Listing ID 20573477
Sold Date 05/22/24
Style Traditional
Bedrooms 3
Full Baths 2
HOA Fees $45/ann
HOA Y/N Mandatory
Year Built 2020
Annual Tax Amount $8,229
Lot Size 5,749 Sqft
Acres 0.132
Property Description
Welcome to this charming 3 bed, 2 bath home located in the highly sought-after area of Prosper ISD. This lovely residence boasts a beautifully designed kitchen featuring an island with elegant granite countertops, perfect for both cooking and entertaining. The warm wood flooring throughout the home adds a touch of elegance and coziness. The spacious master bedroom is a retreat on its own, offering a great size and accompanied by a stunning master bathroom for your relaxation and comfort. Two additional bedrooms provide ample space for family members or guests. Outside, you'll find a large backyard that is perfect for outdoor activities and gatherings. The backyard is equipped with a covered patio, providing a shaded area to enjoy the lovely Texas weather year-round. Don't miss out on the opportunity to own this wonderful home in a desirable location with top-rated schools. Schedule a showing today and make this property your new dream home!
Location
State TX
County Denton
Community Community Pool, Curbs, Fishing, Jogging Path/Bike Path, Park, Playground, Sidewalks, Tennis Court(S)
Direction From Dallas North Tollway, turn left on Hwy 380, turn right onto 1385, turn right onto Sutton Fields Trail, turn right onto Winn Ridge Rd., Left onto Bothwell Blvd., Left onto Painswick Dr., Right onto Cleves Ave., Right on Kent Ln.
Rooms
Dining Room 1
Interior
Interior Features Cable TV Available, Decorative Lighting, Eat-in Kitchen, Granite Counters, High Speed Internet Available, Kitchen Island, Open Floorplan, Walk-In Closet(s)
Heating Central
Cooling Electric
Flooring Carpet, Ceramic Tile, Wood
Appliance Dishwasher, Disposal, Gas Cooktop, Gas Oven, Gas Water Heater, Microwave, Plumbed For Gas in Kitchen
Heat Source Central
Laundry Electric Dryer Hookup, Utility Room, Full Size W/D Area, Washer Hookup
Exterior
Exterior Feature Covered Patio/Porch
Garage Spaces 2.0
Fence Wood
Community Features Community Pool, Curbs, Fishing, Jogging Path/Bike Path, Park, Playground, Sidewalks, Tennis Court(s)
Utilities Available Cable Available, City Sewer, Co-op Electric, Co-op Water, Community Mailbox, Concrete, Curbs, Individual Gas Meter, Individual Water Meter, Sidewalk, Underground Utilities
Roof Type Composition
Total Parking Spaces 2
Garage Yes
Building
Lot Description Few Trees, Interior Lot, Landscaped, Lrg. Backyard Grass, Sprinkler System, Subdivision
Story One
Foundation Slab
Level or Stories One
Structure Type Brick,Other
Schools
Elementary Schools Dan Christie
Middle Schools William Rushing
High Schools Prosper
School District Prosper Isd
Others
Ownership See Agent
Acceptable Financing Cash, Conventional, FHA, VA Loan
Listing Terms Cash, Conventional, FHA, VA Loan
Financing Conventional
Read Less Info
Want to know what your home might be worth? Contact us for a FREE valuation!

Our team is ready to help you sell your home for the highest possible price ASAP

©2024 North Texas Real Estate Information Systems.
Bought with Madhu Thakkalpalli • REKonnection, LLC
Find out why customers are choosing LPT Realty to meet their real estate needs






