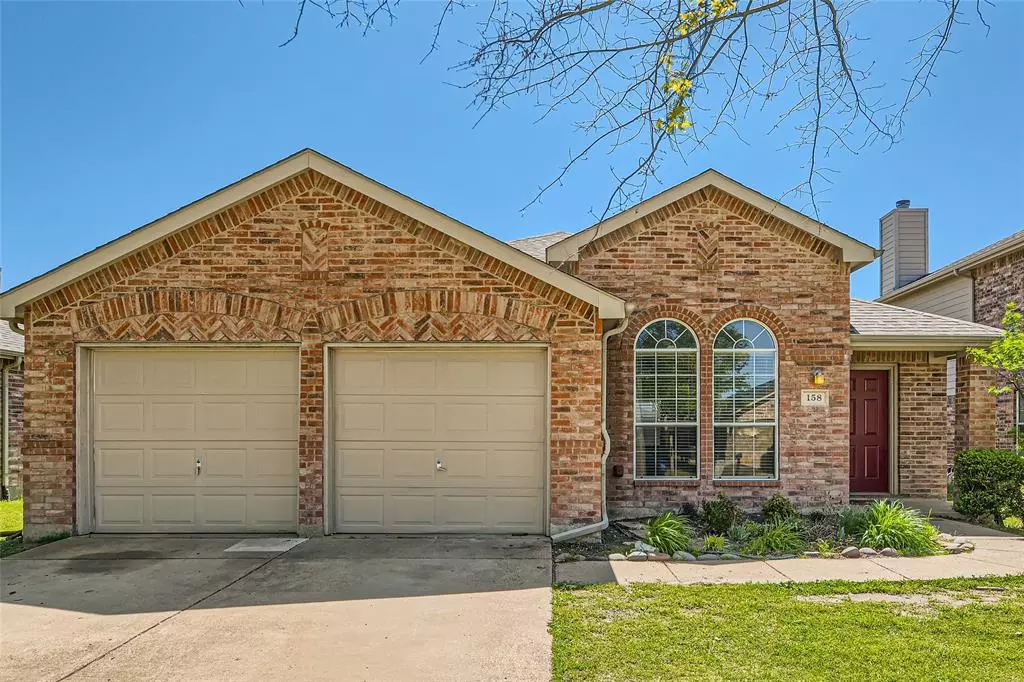$289,000
For more information regarding the value of a property, please contact us for a free consultation.
3 Beds
2 Baths
1,816 SqFt
SOLD DATE : 05/15/2024
Key Details
Property Type Single Family Home
Sub Type Single Family Residence
Listing Status Sold
Purchase Type For Sale
Square Footage 1,816 sqft
Price per Sqft $159
Subdivision Mustang Creek Ph 2
MLS Listing ID 20572358
Sold Date 05/15/24
Style Early American,Traditional
Bedrooms 3
Full Baths 2
HOA Fees $8
HOA Y/N Mandatory
Year Built 2004
Annual Tax Amount $5,378
Lot Size 5,662 Sqft
Acres 0.13
Property Description
Click the Virtual Tour link to view the 3D walkthrough. Welcome home to this 3 bedroom, 2 bath house nestled in the Mustang Creek community. As you step inside, you're greeted by an inviting open-concept layout, perfect for hosting gatherings and entertaining loved ones. The kitchen offers ample cabinet space, updated appliances, and a generous center island providing additional meal prepping and serving space, or extra seating. The primary suite is a peaceful retreat with a private ensuite bathroom and a spacious walk-in closet, offering convenience and comfort to the new owners. Located just a short drive away from Lake Ray Hubbard, this home provides easy access to the surrounding golf courses, yacht clubs, and a plethora of outdoor activities, ensuring endless opportunities for recreation and relaxation. Get settled just in time for summer!
Location
State TX
County Kaufman
Community Curbs, Sidewalks
Direction Head southwest toward W US Hwy 80. Turn right onto W US Hwy 80. Turn right onto Pinson Rd. Turn right onto Redbud Dr. Turn left onto Appaloosa Dr. Turn right onto Starlight Dr. Turn right onto Wandering Dr. Destination will be on the left.
Rooms
Dining Room 2
Interior
Interior Features Cable TV Available, Decorative Lighting, High Speed Internet Available, Kitchen Island, Pantry, Walk-In Closet(s)
Heating Central
Cooling Ceiling Fan(s), Central Air
Flooring Carpet, Ceramic Tile
Fireplaces Number 1
Fireplaces Type Living Room
Appliance Dishwasher, Disposal, Electric Range, Gas Water Heater, Microwave
Heat Source Central
Laundry In Kitchen, Utility Room, On Site
Exterior
Exterior Feature Covered Patio/Porch, Rain Gutters, Private Yard
Garage Spaces 2.0
Fence Back Yard, Fenced, Wood
Community Features Curbs, Sidewalks
Utilities Available Cable Available, City Sewer, City Water, Electricity Available, Phone Available, Sewer Available
Roof Type Composition
Total Parking Spaces 2
Garage Yes
Building
Lot Description Few Trees, Landscaped, Lrg. Backyard Grass, Subdivision
Story One
Foundation Slab
Level or Stories One
Structure Type Brick
Schools
Elementary Schools Criswell
Middle Schools Brown
High Schools North Forney
School District Forney Isd
Others
Restrictions Deed
Ownership Ruven Ramirez & Laura L. Ramirez
Acceptable Financing Cash, Conventional, FHA, VA Loan
Listing Terms Cash, Conventional, FHA, VA Loan
Financing Conventional
Read Less Info
Want to know what your home might be worth? Contact us for a FREE valuation!

Our team is ready to help you sell your home for the highest possible price ASAP

©2025 North Texas Real Estate Information Systems.
Bought with Katherene Hough • Fathom Realty LLC
Find out why customers are choosing LPT Realty to meet their real estate needs






