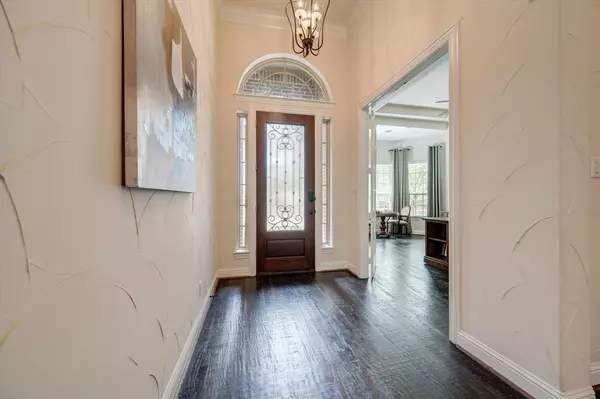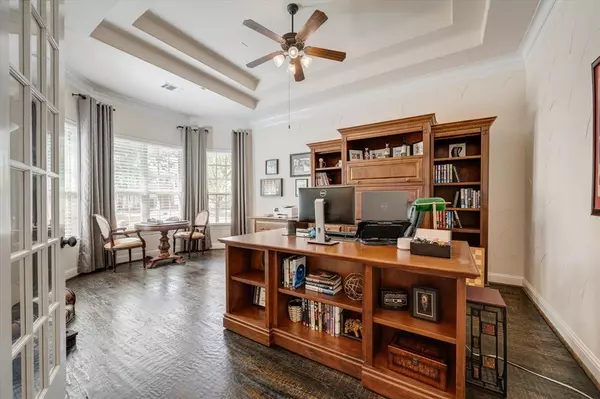$695,000
For more information regarding the value of a property, please contact us for a free consultation.
3 Beds
3 Baths
2,733 SqFt
SOLD DATE : 05/17/2024
Key Details
Property Type Single Family Home
Sub Type Single Family Residence
Listing Status Sold
Purchase Type For Sale
Square Footage 2,733 sqft
Price per Sqft $254
Subdivision Newton Ranch
MLS Listing ID 20578345
Sold Date 05/17/24
Style Traditional
Bedrooms 3
Full Baths 3
HOA Fees $66/ann
HOA Y/N Mandatory
Year Built 2008
Annual Tax Amount $10,367
Lot Size 9,016 Sqft
Acres 0.207
Property Description
In desirable Newton Ranch, this one-story home has it all, including a newer 3 yr.old hail resistant roof.Excellent curb appeal, grand entry & beautiful hardwood floors help showcase the property. The spacious dining room has picture windows that provide an abundance of natural light. Large study is great for the home office. The living area features a beautiful floor to ceiling stone fireplace and adjoins the kitchen to make one large entertainment space. The kitchen has stunning countertops, an island, walk-in pantry, and stainless-steel appliances. The breakfast bar and nook provide great dining options for families. The primary bedroom is private and spacious. The updated ensuite bathroom boasts a large glass enclosed shower and soaking tub. There are two additional baths and bedrooms that encompass this 2,733 SqFt home. Step out to the back yard to enjoy outdoor entertaining living. A beautiful pool with new plaster, spa, grill island and pergola welcomes guests and family alike.
Location
State TX
County Tarrant
Community Curbs
Direction See GPS
Rooms
Dining Room 2
Interior
Interior Features Cable TV Available, Decorative Lighting, Double Vanity, Eat-in Kitchen, Flat Screen Wiring, Granite Counters, High Speed Internet Available, Kitchen Island, Natural Woodwork, Open Floorplan, Pantry, Smart Home System, Sound System Wiring, Walk-In Closet(s), Wired for Data
Flooring Carpet, Ceramic Tile, Wood
Fireplaces Number 1
Fireplaces Type Family Room, Gas Logs, Gas Starter
Appliance Dishwasher, Disposal, Electric Oven, Gas Cooktop, Gas Water Heater, Microwave, Convection Oven, Double Oven, Plumbed For Gas in Kitchen, Vented Exhaust Fan, Water Filter
Laundry Electric Dryer Hookup, Gas Dryer Hookup, Utility Room, Full Size W/D Area, Washer Hookup
Exterior
Exterior Feature Attached Grill, Rain Gutters, Lighting
Garage Spaces 3.0
Fence Wood
Pool Fenced, Gunite, Heated, In Ground, Outdoor Pool, Pool/Spa Combo, Private, Salt Water, Water Feature, Waterfall
Community Features Curbs
Utilities Available Cable Available, City Water, Curbs
Roof Type Composition
Total Parking Spaces 3
Garage Yes
Private Pool 1
Building
Lot Description Interior Lot, Sprinkler System, Subdivision
Story One
Foundation Slab
Level or Stories One
Schools
Elementary Schools Kellerharv
High Schools Keller
School District Keller Isd
Others
Acceptable Financing Cash, Conventional, FHA, VA Loan
Listing Terms Cash, Conventional, FHA, VA Loan
Financing Conventional
Read Less Info
Want to know what your home might be worth? Contact us for a FREE valuation!

Our team is ready to help you sell your home for the highest possible price ASAP

©2025 North Texas Real Estate Information Systems.
Bought with Mitra Navarro • 5th Stream Realty
Find out why customers are choosing LPT Realty to meet their real estate needs






