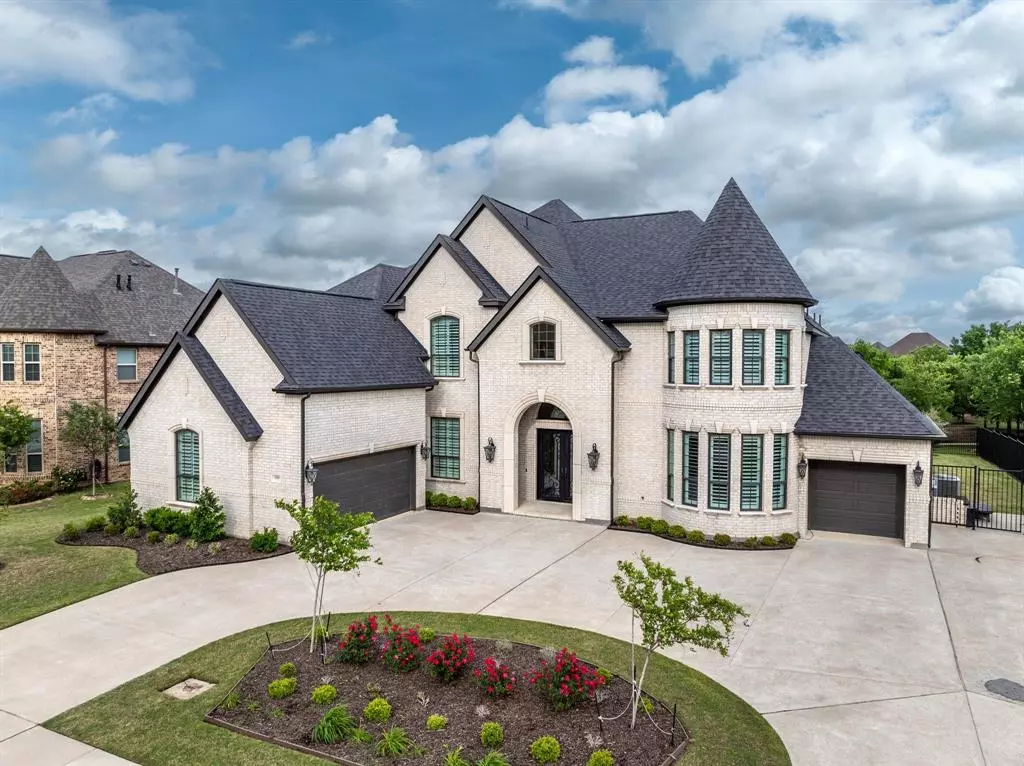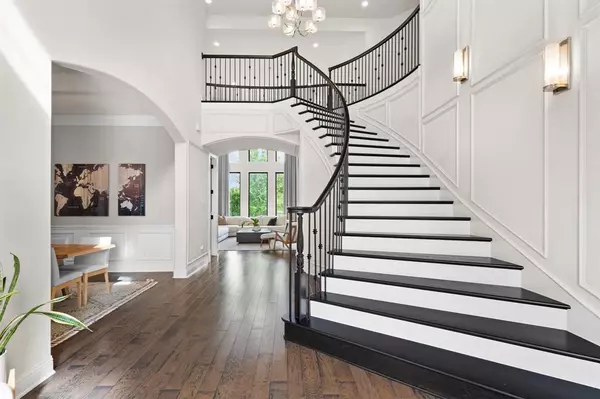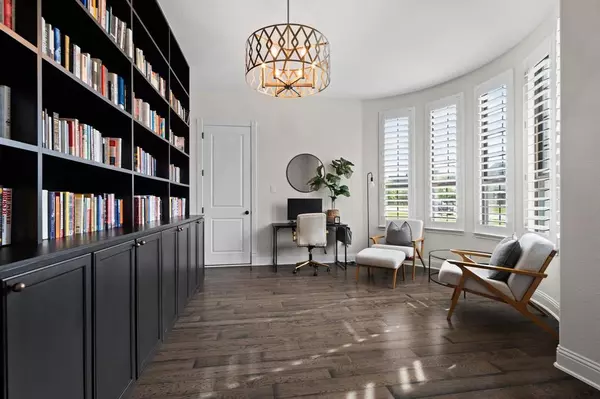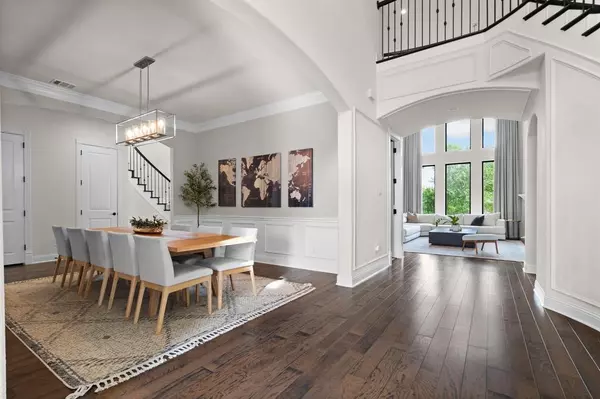$1,450,000
For more information regarding the value of a property, please contact us for a free consultation.
5 Beds
5 Baths
6,094 SqFt
SOLD DATE : 05/15/2024
Key Details
Property Type Single Family Home
Sub Type Single Family Residence
Listing Status Sold
Purchase Type For Sale
Square Footage 6,094 sqft
Price per Sqft $237
Subdivision Terracina Ph Ii
MLS Listing ID 20582881
Sold Date 05/15/24
Style Traditional
Bedrooms 5
Full Baths 4
Half Baths 1
HOA Fees $59
HOA Y/N Mandatory
Year Built 2018
Annual Tax Amount $17,555
Lot Size 0.344 Acres
Acres 0.344
Property Description
Meet Luxury Living in Flower Mound! Nestled in the prestigious Terracina neighborhood, this 2018 built 5-bed, 5-bath home promises elegance & convenience. As you enter, the 2 story foyer with sweeping staircase invites you into the breathtaking great room highlighting ceiling-high drapes & a picturesque view of the neighborhood pond. The expansive open kitchen boasts extended cabinetry & an enormous island. The lavish primary suite on the main floor is a sanctuary with a spa-like bath featuring dual closets, a freestanding tub & dual-head walk-in shower. Diverse living spaces also include a home office, formal dining, downstairs guest suite, 3 upstairs bedrooms, media room, & a versatile game room. Storing essentials is a breeze with 2 sizable under-stair closets. An equipped 3-car garage with EV charger & home preparedness for generator installation underpin functional opulence. All this with top rated schools, shopping & restaurants close by. Inquire today for an exclusive viewing!
Location
State TX
County Denton
Direction From I-35, exit 454A toward Justin Road. FM 407. Left on FM 407, Right on Terracina, Left on Via Italia, Right on Sorrento. Home will be on the Right.
Rooms
Dining Room 2
Interior
Interior Features Cable TV Available, Decorative Lighting, Eat-in Kitchen, High Speed Internet Available, In-Law Suite Floorplan, Kitchen Island, Multiple Staircases, Open Floorplan, Pantry, Smart Home System, Sound System Wiring, Vaulted Ceiling(s), Walk-In Closet(s)
Heating Central, Natural Gas
Cooling Ceiling Fan(s), Central Air, Electric
Flooring Carpet, Ceramic Tile, Wood
Fireplaces Number 1
Fireplaces Type Family Room, Gas Logs, Stone
Appliance Dishwasher, Disposal, Gas Cooktop, Gas Water Heater, Microwave, Tankless Water Heater, Vented Exhaust Fan, Water Purifier
Heat Source Central, Natural Gas
Laundry Electric Dryer Hookup, Full Size W/D Area, Washer Hookup
Exterior
Exterior Feature Rain Gutters
Garage Spaces 3.0
Fence Wrought Iron
Utilities Available City Sewer, City Water, Sidewalk
Roof Type Composition
Total Parking Spaces 3
Garage Yes
Building
Lot Description Adjacent to Greenbelt, Greenbelt, Interior Lot, Lrg. Backyard Grass, Sprinkler System, Subdivision, Water/Lake View
Story Two
Foundation Slab
Level or Stories Two
Structure Type Brick
Schools
Elementary Schools Heritage
Middle Schools Briarhill
High Schools Marcus
School District Lewisville Isd
Others
Ownership see offer instructions
Acceptable Financing Cash, Conventional, VA Loan
Listing Terms Cash, Conventional, VA Loan
Financing Cash
Read Less Info
Want to know what your home might be worth? Contact us for a FREE valuation!

Our team is ready to help you sell your home for the highest possible price ASAP

©2025 North Texas Real Estate Information Systems.
Bought with Lori Williby • Wethington Agency
Find out why customers are choosing LPT Realty to meet their real estate needs






