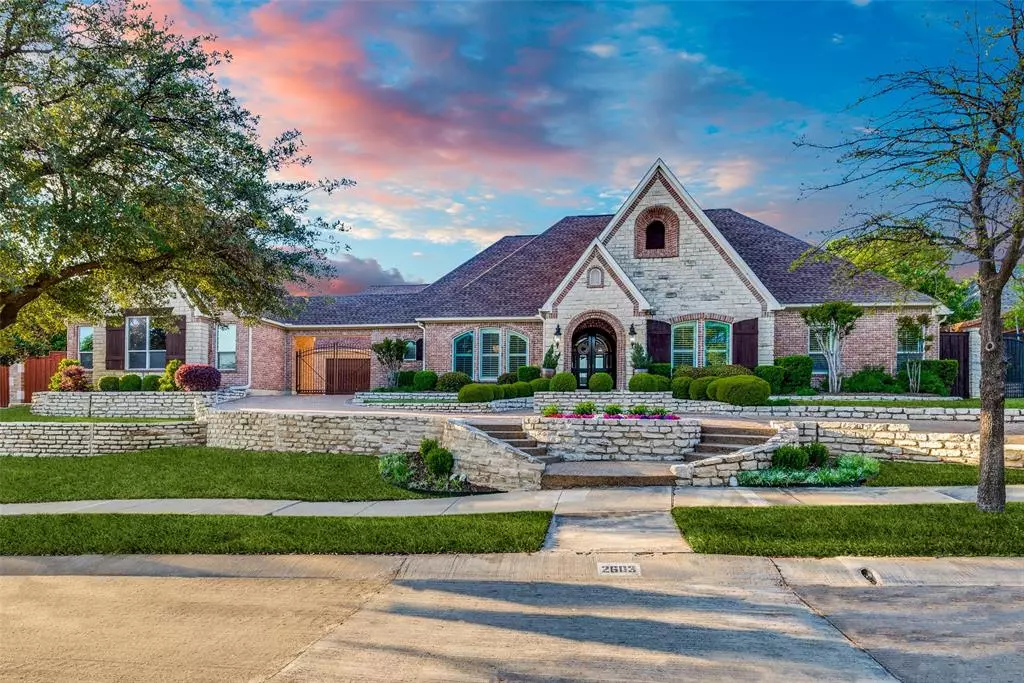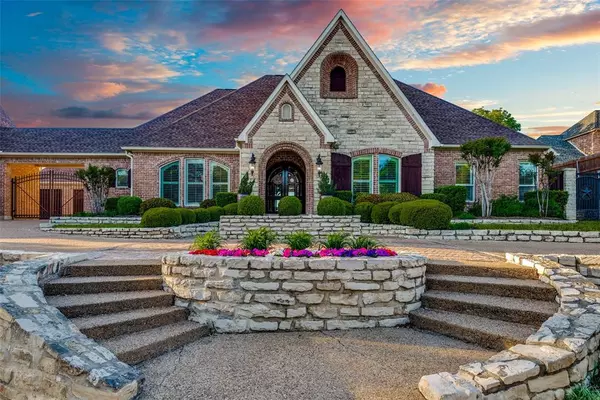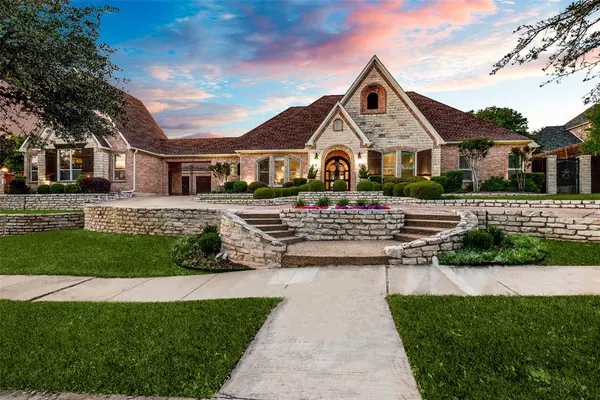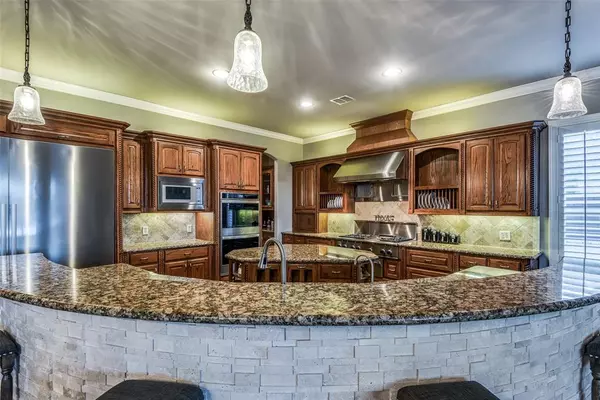$1,450,000
For more information regarding the value of a property, please contact us for a free consultation.
4 Beds
5 Baths
4,587 SqFt
SOLD DATE : 05/08/2024
Key Details
Property Type Single Family Home
Sub Type Single Family Residence
Listing Status Sold
Purchase Type For Sale
Square Footage 4,587 sqft
Price per Sqft $316
Subdivision Castle Hills Ph I Sec C
MLS Listing ID 20590019
Sold Date 05/08/24
Style Traditional
Bedrooms 4
Full Baths 3
Half Baths 2
HOA Fees $91/ann
HOA Y/N Mandatory
Year Built 1999
Annual Tax Amount $16,223
Lot Size 0.485 Acres
Acres 0.485
Lot Dimensions TBD
Property Description
SPECTACULAR One Story Custom Sitting on a HUGE LOT* Stone Exterior Accents, Oversized Glass & Wood Entry Door, Mature Landscaping, Extra Long Drive and Expansive Motor Court*Full Wall of Windows in Entry Overlook Backyard Oasis*Elegant Formal Dining w*Soft Paints, Plantation Shutters & Modern Glass Chandelier*Study Designed with Built In Desk, Lite Shelves, Stacked Ceiling Heights, Plantation Shutters, French Doors& Wood Floors*Split Secondary Bedroom Wing Features Generous Room Sizes and 2 with Full Ensuite Baths and Walk In Closets* Gourmet Island Kitchen w* Luxury Side by Side Miele Fridge& Freezer, Thermador 6 Burner Cooktop w*Middle Griddle, Warming Drawer, Compactor, Ice Maker, Dbl Ovens, Granite Countertops& Butler's Pantry*Kitchen Opens to Spacious Family Room w*Stone WBFP*Private Master w*Sitting Area, Frameless Shower & Jetted Tub*Versatile Casita Currently Media & Office w* Half Bath & AC*AMAZING Backyard w*Covered Patio, Grill, Kamado Joe, Diving Pool, Spa and Tons of Yard
Location
State TX
County Denton
Community Club House, Community Pool, Fishing, Fitness Center, Greenbelt, Jogging Path/Bike Path, Lake, Park, Playground, Pool, Restaurant, Sidewalks
Direction North on Josey, Turn Left on King Arthur, right on Sir Galahad and then left on Sir Gawain. Home will be on the right.
Rooms
Dining Room 2
Interior
Interior Features Cable TV Available, Chandelier, Decorative Lighting, Double Vanity, Dry Bar, Granite Counters, High Speed Internet Available, In-Law Suite Floorplan, Kitchen Island, Open Floorplan, Pantry, Sound System Wiring, Vaulted Ceiling(s), Walk-In Closet(s)
Heating Central, Natural Gas, Zoned
Cooling Ceiling Fan(s), Central Air, Electric, Zoned
Flooring Carpet, Ceramic Tile, Hardwood, Travertine Stone, Wood
Fireplaces Number 1
Fireplaces Type Family Room, Gas Logs, Gas Starter, Stone
Appliance Built-in Gas Range, Built-in Refrigerator, Commercial Grade Range, Commercial Grade Vent, Dishwasher, Disposal, Gas Cooktop, Gas Oven, Gas Water Heater, Ice Maker, Microwave, Convection Oven, Double Oven, Plumbed For Gas in Kitchen, Refrigerator, Trash Compactor, Warming Drawer
Heat Source Central, Natural Gas, Zoned
Laundry Electric Dryer Hookup, Utility Room, Full Size W/D Area
Exterior
Exterior Feature Covered Patio/Porch, Gas Grill, Lighting, Outdoor Grill, Outdoor Living Center, RV/Boat Parking, Storage
Garage Spaces 3.0
Fence Back Yard, Electric, Fenced, Full, Gate, Wood, Wrought Iron
Pool Diving Board, Fenced, Gunite, Heated, In Ground, Pool Sweep, Pool/Spa Combo, Water Feature, Waterfall
Community Features Club House, Community Pool, Fishing, Fitness Center, Greenbelt, Jogging Path/Bike Path, Lake, Park, Playground, Pool, Restaurant, Sidewalks
Utilities Available Alley, Cable Available, City Sewer, City Water, Co-op Electric, Curbs, Individual Gas Meter, Individual Water Meter, Natural Gas Available, Sidewalk, Underground Utilities
Roof Type Composition
Total Parking Spaces 3
Garage Yes
Private Pool 1
Building
Lot Description Few Trees, Interior Lot, Landscaped, Lrg. Backyard Grass, Sprinkler System, Subdivision
Story One
Foundation Pillar/Post/Pier, Slab
Level or Stories One
Structure Type Brick,Rock/Stone
Schools
Elementary Schools Castle Hills
Middle Schools Killian
High Schools Hebron
School District Lewisville Isd
Others
Ownership see agent
Acceptable Financing Cash, Conventional, FHA, VA Loan
Listing Terms Cash, Conventional, FHA, VA Loan
Financing Cash
Read Less Info
Want to know what your home might be worth? Contact us for a FREE valuation!

Our team is ready to help you sell your home for the highest possible price ASAP

©2025 North Texas Real Estate Information Systems.
Bought with Lynn Slaney • Ebby Halliday, REALTORS
Find out why customers are choosing LPT Realty to meet their real estate needs






