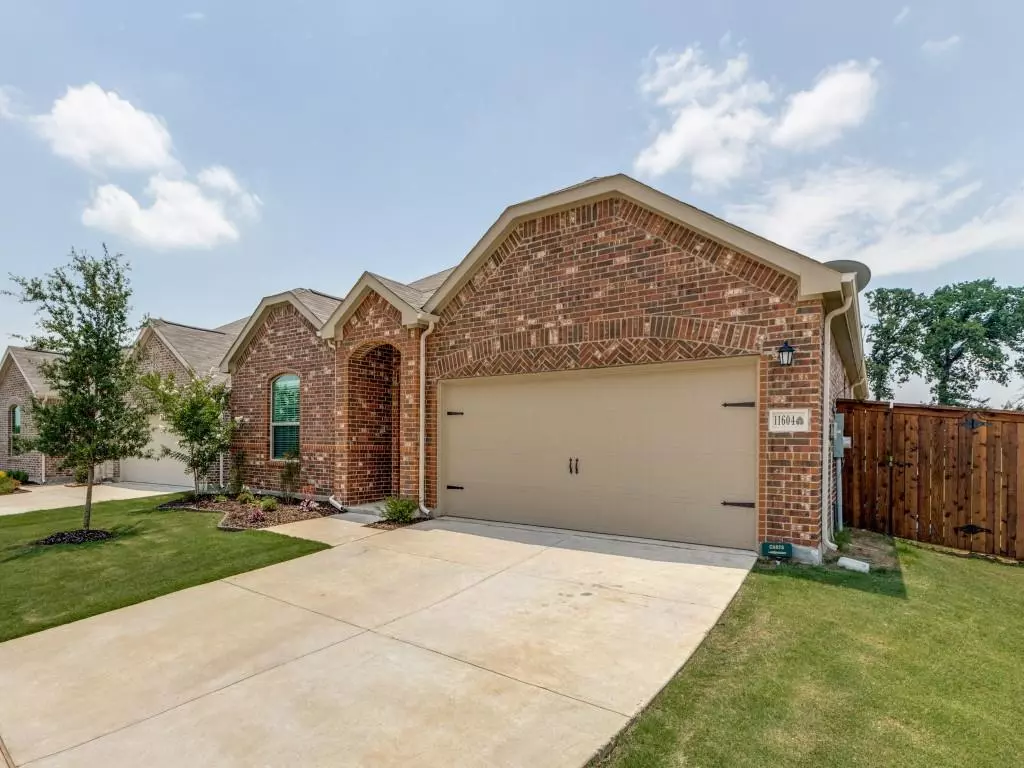$365,000
For more information regarding the value of a property, please contact us for a free consultation.
4 Beds
2 Baths
1,841 SqFt
SOLD DATE : 05/01/2024
Key Details
Property Type Single Family Home
Sub Type Single Family Residence
Listing Status Sold
Purchase Type For Sale
Square Footage 1,841 sqft
Price per Sqft $198
Subdivision Aspen Meadows
MLS Listing ID 20528684
Sold Date 05/01/24
Style Traditional
Bedrooms 4
Full Baths 2
HOA Fees $66/ann
HOA Y/N Mandatory
Year Built 2021
Annual Tax Amount $7,877
Lot Size 7,448 Sqft
Acres 0.171
Property Description
Better than new 4 bedroom, 2 bath home with a spacious 2 car garage. Large, tree-line, oversized landscaped lot, covered front porch and covered back patio, board-on-board fence! Decorative brick-work at the exterior. Interior welcomes you with an elegant, formal foyer giving some space between the front door and family room. 3 guest rooms, grouped in two sets. 2 rooms are together with the guest bath in between. The 3rd bedroom is across the hall. Spacious family room highlights a wall of windows overlooking large backyard. Flexibility in furniture placement. Information deemed reliable but not guaranteed.
Location
State TX
County Denton
Direction Headed North on 2931, turn right on Frontier, left on Elk Camp, right on Alpine, right on Buckskin. House is on the right where Buckskin meets Roaring Fork.
Rooms
Dining Room 1
Interior
Interior Features Cable TV Available, Decorative Lighting, Eat-in Kitchen, High Speed Internet Available, In-Law Suite Floorplan, Kitchen Island, Open Floorplan, Pantry, Walk-In Closet(s)
Heating Central, Electric
Cooling Ceiling Fan(s), Central Air, Electric
Flooring Carpet, Luxury Vinyl Plank
Appliance Dishwasher, Disposal, Electric Cooktop, Microwave
Heat Source Central, Electric
Exterior
Exterior Feature Covered Patio/Porch, Rain Gutters, Lighting
Garage Spaces 2.0
Fence Back Yard, Fenced, Wood
Utilities Available City Sewer, Co-op Electric, Co-op Water, Electricity Available, Individual Water Meter
Roof Type Composition,Shingle
Total Parking Spaces 2
Garage Yes
Building
Lot Description Lrg. Backyard Grass
Story One
Foundation Slab
Level or Stories One
Structure Type Brick,Fiber Cement
Schools
Elementary Schools Jackie Fuller
Middle Schools Aubrey
High Schools Aubrey
School District Aubrey Isd
Others
Restrictions Deed
Ownership See tax records
Acceptable Financing Cash, Conventional, FHA, USDA Loan, VA Loan
Listing Terms Cash, Conventional, FHA, USDA Loan, VA Loan
Financing Conventional
Special Listing Condition Deed Restrictions, Survey Available
Read Less Info
Want to know what your home might be worth? Contact us for a FREE valuation!

Our team is ready to help you sell your home for the highest possible price ASAP

©2025 North Texas Real Estate Information Systems.
Bought with Janet Russell • Better Homes & Gardens, Winans
Find out why customers are choosing LPT Realty to meet their real estate needs






