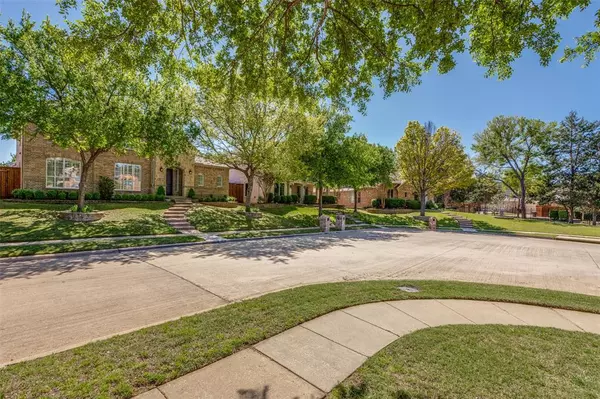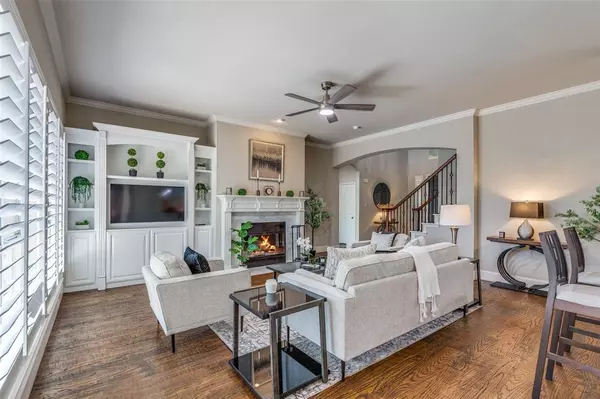$825,000
For more information regarding the value of a property, please contact us for a free consultation.
4 Beds
4 Baths
3,113 SqFt
SOLD DATE : 05/03/2024
Key Details
Property Type Single Family Home
Sub Type Single Family Residence
Listing Status Sold
Purchase Type For Sale
Square Footage 3,113 sqft
Price per Sqft $265
Subdivision Hunters Creek Ph 2
MLS Listing ID 20575952
Sold Date 05/03/24
Style Traditional
Bedrooms 4
Full Baths 3
Half Baths 1
HOA Fees $73/ann
HOA Y/N Mandatory
Year Built 2001
Annual Tax Amount $9,080
Lot Size 7,405 Sqft
Acres 0.17
Property Description
Introducing an impeccable Highland Homes build, nestled within the sought-after Hunter's Creek community on a tranquil cul-de-sac. This home boasts true hardwood floors throughout, elevating its timeless appeal. The chef's kitchen is a culinary haven, featuring top-of-the-line Thermador appliances, a convenient built-in ice maker, and dual pantries for ample storage. Indulge in luxury within the designer primary suite, complemented by an exquisite custom closet for unparalleled organization. Step outside into your own personal paradise, where the backyard beckons with a built-in grill and fridge, alongside a captivating pool and spa adorned with enchanting waterfall features. Perfectly suited for commuters, this home offers effortless access to major highways, ensuring convenience without compromise.
Location
State TX
County Collin
Direction Rolater & Valley Brook, Use GPS
Rooms
Dining Room 2
Interior
Interior Features Built-in Features, Cable TV Available, Chandelier, Decorative Lighting, Double Vanity, Dry Bar, Eat-in Kitchen, Flat Screen Wiring, Granite Counters, High Speed Internet Available, Kitchen Island, Pantry, Walk-In Closet(s)
Heating Central, Natural Gas
Cooling Central Air, Electric
Flooring Carpet, Hardwood, Tile
Fireplaces Number 1
Fireplaces Type Gas Logs
Appliance Dishwasher, Disposal, Electric Oven, Gas Cooktop, Ice Maker, Microwave
Heat Source Central, Natural Gas
Laundry Utility Room, Full Size W/D Area
Exterior
Exterior Feature Attached Grill, Gas Grill, Rain Gutters, Lighting, Outdoor Grill, Private Yard
Garage Spaces 2.0
Fence Metal, Wood
Pool Gunite, Heated, In Ground, Outdoor Pool, Pool Sweep, Separate Spa/Hot Tub, Water Feature, Waterfall
Utilities Available City Sewer, City Water, Individual Gas Meter, Individual Water Meter
Roof Type Shingle
Total Parking Spaces 2
Garage Yes
Private Pool 1
Building
Lot Description Cul-De-Sac, Few Trees, Landscaped, Sprinkler System, Subdivision
Story Two
Foundation Slab
Level or Stories Two
Structure Type Brick,Frame,Rock/Stone
Schools
Elementary Schools Isbell
Middle Schools Vandeventer
High Schools Liberty
School District Frisco Isd
Others
Restrictions No Known Restriction(s)
Ownership See Tax
Acceptable Financing Cash, Conventional
Listing Terms Cash, Conventional
Financing Conventional
Read Less Info
Want to know what your home might be worth? Contact us for a FREE valuation!

Our team is ready to help you sell your home for the highest possible price ASAP

©2025 North Texas Real Estate Information Systems.
Bought with Michelle Swann • EXP REALTY
Find out why customers are choosing LPT Realty to meet their real estate needs






