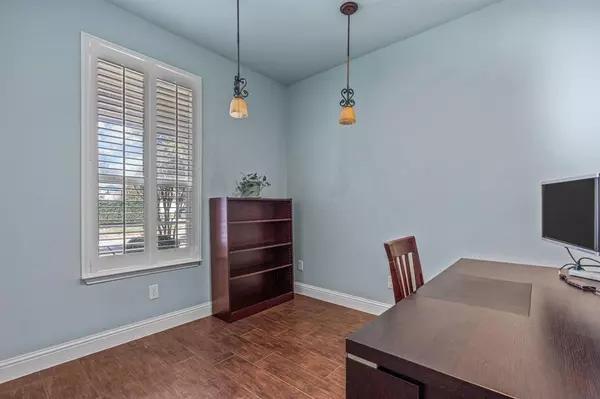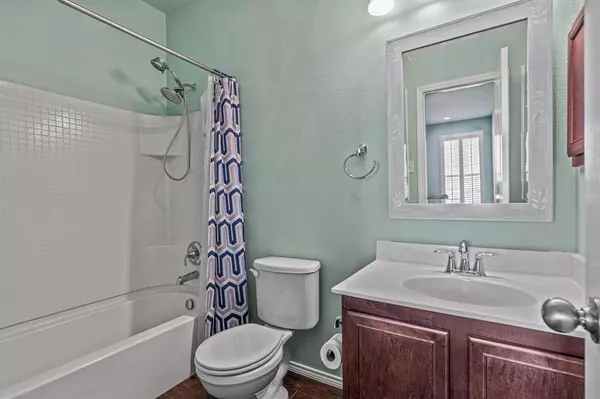$300,000
For more information regarding the value of a property, please contact us for a free consultation.
3 Beds
2 Baths
1,285 SqFt
SOLD DATE : 05/03/2024
Key Details
Property Type Single Family Home
Sub Type Single Family Residence
Listing Status Sold
Purchase Type For Sale
Square Footage 1,285 sqft
Price per Sqft $233
Subdivision Eagle Village At Providence Ph
MLS Listing ID 20555474
Sold Date 05/03/24
Style Craftsman
Bedrooms 3
Full Baths 2
HOA Fees $30
HOA Y/N Mandatory
Year Built 2012
Annual Tax Amount $6,166
Lot Size 4,791 Sqft
Acres 0.11
Property Description
Step into this delightful abode, bathed in natural light and oozing character! The enchanting front porch beckons, radiating warmth and comfort. This meticulously kept 3-bedroom haven features a capacious family room, perfect for cherished gatherings. The kitchen, a masterpiece of updates and unique design, seamlessly blends functionality with style, showcasing luxury appliances that elevate the culinary experience. Outside, an untapped canvas awaits in the backyard, ripe for your personal touch – envision a tranquil garden oasis or a vibrant outdoor entertainment space. Nestled in a vibrant neighborhood, relish convenient access to an array of amenities, from shopping to dining and recreational pursuits. Immerse yourself in community vibes and explore the endless possibilities this locale has to offer. Schedule a viewing today; let this home embrace you in luxury and comfort!
Location
State TX
County Denton
Direction From 380 go North on Main, Left on Cape cod, left on Myers ct, right on Eagle, left on Freedom.
Rooms
Dining Room 1
Interior
Interior Features Cable TV Available, Decorative Lighting, Eat-in Kitchen, Granite Counters, Kitchen Island
Heating Central
Cooling Central Air
Flooring Carpet, Ceramic Tile
Appliance Built-in Gas Range, Dishwasher, Disposal
Heat Source Central
Exterior
Garage Spaces 2.0
Fence Wood
Utilities Available City Sewer, City Water
Roof Type Composition
Total Parking Spaces 2
Garage Yes
Building
Lot Description Interior Lot
Story One
Foundation Slab
Level or Stories One
Structure Type Wood
Schools
Elementary Schools James A Monaco
Middle Schools Aubrey
High Schools Aubrey
School District Aubrey Isd
Others
Ownership See Tax
Acceptable Financing Cash
Listing Terms Cash
Financing Conventional
Read Less Info
Want to know what your home might be worth? Contact us for a FREE valuation!

Our team is ready to help you sell your home for the highest possible price ASAP

©2025 North Texas Real Estate Information Systems.
Bought with Destin Weakley • SWRE,INC
Find out why customers are choosing LPT Realty to meet their real estate needs






