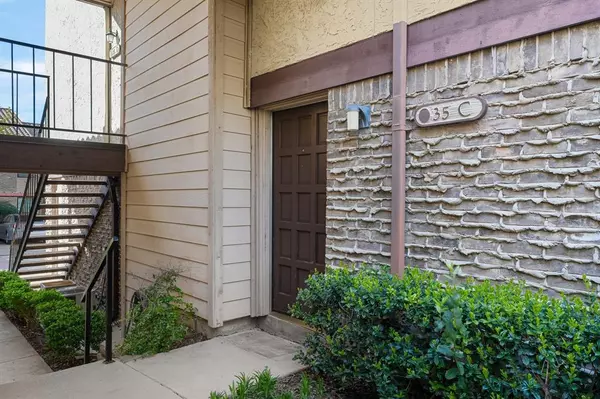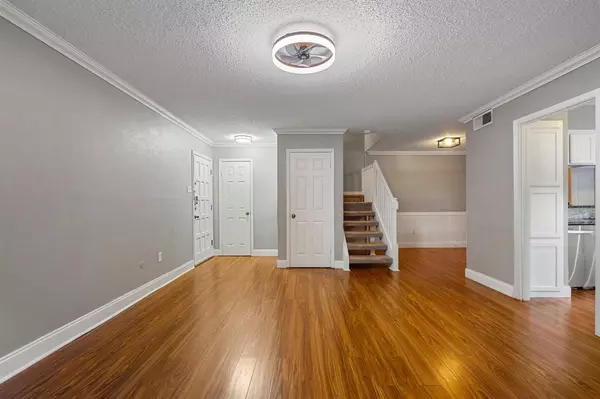$250,000
For more information regarding the value of a property, please contact us for a free consultation.
2 Beds
3 Baths
1,120 SqFt
SOLD DATE : 05/01/2024
Key Details
Property Type Condo
Sub Type Condominium
Listing Status Sold
Purchase Type For Sale
Square Footage 1,120 sqft
Price per Sqft $223
Subdivision Preston Oaks Crossing Condos 01 & 02
MLS Listing ID 20563044
Sold Date 05/01/24
Style Spanish
Bedrooms 2
Full Baths 2
Half Baths 1
HOA Fees $398/mo
HOA Y/N Mandatory
Year Built 1981
Annual Tax Amount $4,369
Lot Size 5.267 Acres
Acres 5.267
Property Description
Beautiful and well maintained condo in a fantastic location of North Dallas. Tucked away in a quiet gated communited, this home offers plenty of elbow room and functionality. Enjoy the endless options of dining, shopping and entertainment just minutes away. Upstairs you will find two ensuite bedrooms with generous walk-in closets. The first floor includes kitchen with stainless steel appliances, spacious living area with fireplace, dining room and a half bath perfect for guests, and utility room. Storage is abundant with closets under the stairs, open storage, linen closet and kitchen pantry. Sliding glass doors lead to the fenced east facing patio perfect for that morning cup of coffee. Community features gated entry, two pools and more. HOA covers internet, garbage, water, sewer, maintenance, and insurance. If you're looking for something that's turn key and ready for you, look no further!
Location
State TX
County Dallas
Community Club House, Community Pool, Community Sprinkler, Gated
Direction Use GPS. Enter code at gate. Unit is on the west side of complex.
Rooms
Dining Room 1
Interior
Interior Features Cable TV Available, Decorative Lighting, High Speed Internet Available, Walk-In Closet(s)
Heating Central, Electric
Cooling Central Air
Flooring Ceramic Tile, Laminate
Fireplaces Number 1
Fireplaces Type Wood Burning
Appliance Dishwasher, Disposal, Electric Range, Refrigerator
Heat Source Central, Electric
Laundry Utility Room, Full Size W/D Area
Exterior
Exterior Feature Lighting, Private Yard, Other
Carport Spaces 1
Fence Back Yard, Wood
Community Features Club House, Community Pool, Community Sprinkler, Gated
Utilities Available City Sewer, City Water, Concrete
Roof Type Slate,Spanish Tile,Tile
Total Parking Spaces 1
Garage Yes
Private Pool 1
Building
Story Two
Foundation Slab
Level or Stories Two
Structure Type Stucco
Schools
Elementary Schools Frank Guzick
Middle Schools Benjamin Franklin
High Schools Hillcrest
School District Dallas Isd
Others
Ownership SEE TAX
Acceptable Financing Cash, Conventional, FHA, VA Loan
Listing Terms Cash, Conventional, FHA, VA Loan
Financing VA
Read Less Info
Want to know what your home might be worth? Contact us for a FREE valuation!

Our team is ready to help you sell your home for the highest possible price ASAP

©2025 North Texas Real Estate Information Systems.
Bought with Stacey Leslie • EXP REALTY
Find out why customers are choosing LPT Realty to meet their real estate needs






