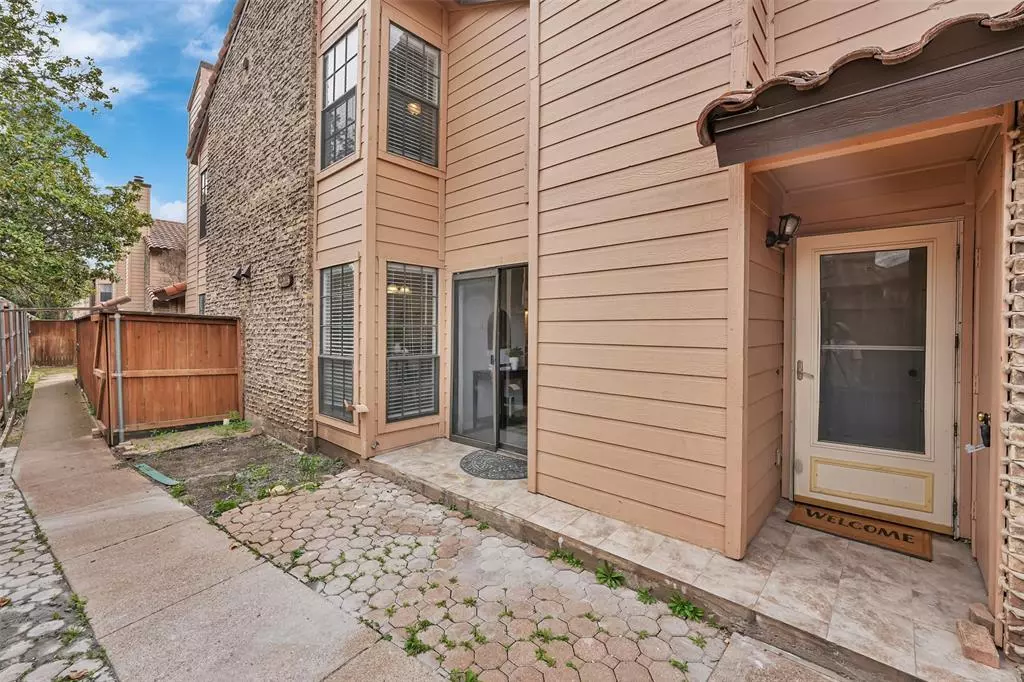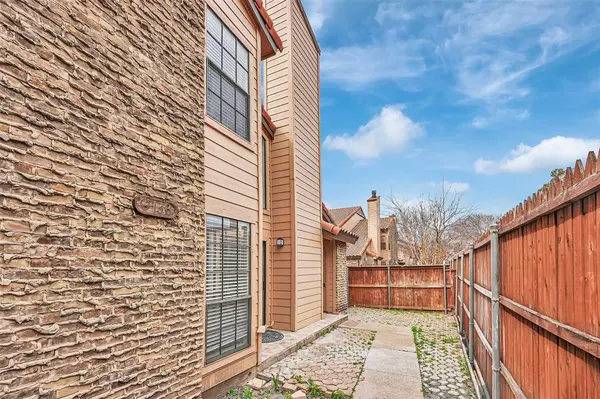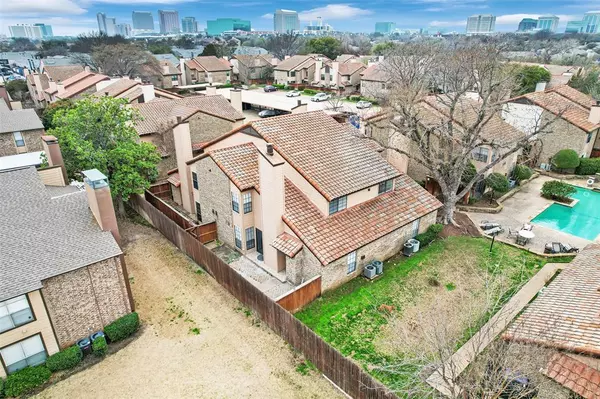$255,000
For more information regarding the value of a property, please contact us for a free consultation.
3 Beds
2 Baths
1,356 SqFt
SOLD DATE : 04/25/2024
Key Details
Property Type Condo
Sub Type Condominium
Listing Status Sold
Purchase Type For Sale
Square Footage 1,356 sqft
Price per Sqft $188
Subdivision Preston Oaks Crossing Condos 01 & 02
MLS Listing ID 20545066
Sold Date 04/25/24
Style Traditional
Bedrooms 3
Full Baths 2
HOA Fees $404/mo
HOA Y/N Mandatory
Year Built 1981
Annual Tax Amount $4,668
Lot Size 5.267 Acres
Acres 5.267
Property Description
Exquisite Luxury Condo in an Ideal Setting, conveniently located near the charming Addison Galleria Area and bustling Addison business district. This well-appointed condo is designed to enhance your lifestyle with features such as spacious walk-in closets, central air conditioning, a private patio, a cozy fireplace, and additional storage space. Great floor plan with Primary room downstairs and 2 other bedrooms upstairs. Updated kitchen with New granite countertops, subway backsplash, and SS appliances. Nestled in a serene community, this residence offers two inviting pool and Jacuzzi areas for your relaxation. Stroll along the Galleria Mall and relish the vibrant atmosphere of the Addison area. HOA includes basic cable, water, concierge trash, outside maintenance and insurance on structure. Welcome to a sophisticated and comfortable living experience.
Location
State TX
County Dallas
Community Community Pool
Direction Please see Google Maps for the most accuracy.
Rooms
Dining Room 1
Interior
Interior Features Central Vacuum, Eat-in Kitchen, High Speed Internet Available, Walk-In Closet(s)
Heating Central, Electric
Cooling Central Air, Electric
Flooring Luxury Vinyl Plank, Tile
Fireplaces Number 1
Fireplaces Type Living Room, Wood Burning
Appliance Dishwasher, Disposal, Electric Cooktop, Microwave, Convection Oven
Heat Source Central, Electric
Exterior
Carport Spaces 1
Fence Wood
Community Features Community Pool
Utilities Available City Sewer, City Water, Sewer Tap Fee Paid, Water Tap Fee Paid
Roof Type Tile
Total Parking Spaces 1
Garage No
Building
Story Two
Foundation Slab
Level or Stories Two
Structure Type Brick
Schools
Elementary Schools Frank Guzick
Middle Schools Benjamin Franklin
High Schools Hillcrest
School District Dallas Isd
Others
Restrictions None
Ownership See tax record
Acceptable Financing Cash, Conventional, FHA
Listing Terms Cash, Conventional, FHA
Financing Conventional
Read Less Info
Want to know what your home might be worth? Contact us for a FREE valuation!

Our team is ready to help you sell your home for the highest possible price ASAP

©2025 North Texas Real Estate Information Systems.
Bought with Yamileth Corvera-Fuentes • eXp Realty, LLC
Find out why customers are choosing LPT Realty to meet their real estate needs






