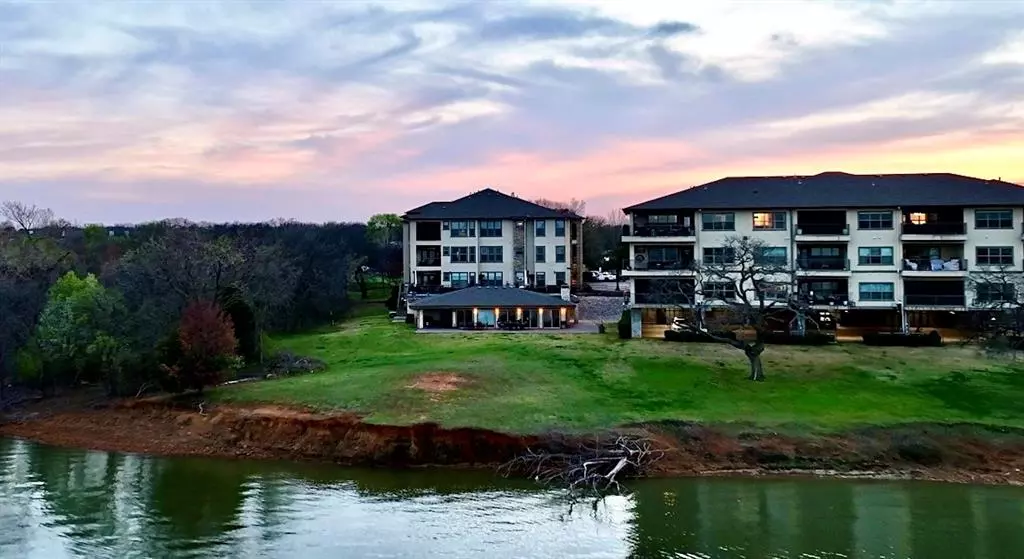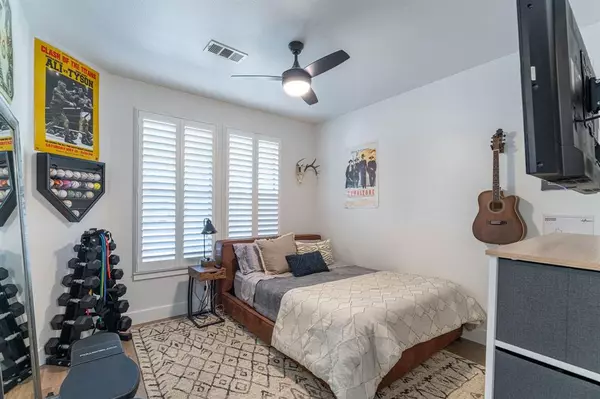$426,000
For more information regarding the value of a property, please contact us for a free consultation.
3 Beds
3 Baths
1,773 SqFt
SOLD DATE : 04/23/2024
Key Details
Property Type Condo
Sub Type Condominium
Listing Status Sold
Purchase Type For Sale
Square Footage 1,773 sqft
Price per Sqft $240
Subdivision Waters Edge Condo
MLS Listing ID 20551479
Sold Date 04/23/24
Bedrooms 3
Full Baths 2
Half Baths 1
HOA Fees $641/mo
HOA Y/N Mandatory
Year Built 2005
Annual Tax Amount $5,141
Lot Size 3.680 Acres
Acres 3.68
Property Description
This stunning 3 bedroom, 2.5 bath luxury condo in the exclusive Water's Edge Condo community on Lake Lewisville is an absolute must-see! Completely remodeled with high-end finishes, this gorgeous home offers the perfect blend of style and functionality. The kitchen boasts custom cabinets, sleek glass uppers, leathered granite countertops, soft-close doors, and a hidden microwave. The gourmet kitchen is equipped with an impressive 6-burner gas stove, two pot fillers, a built-in ice maker and wine fridge in the bar area. All new flooring and baseboards throughout, as well as updated light fixtures. The master bath has been completely remodeled and features a standalone tub and a large shower. The powder bath and secondary bath have also been updated. The home office features custom cabinets, and the living room showcases a brand-new electric fireplace with a floor-to-ceiling tile surround. Don't miss out on this incredible opportunity to own a piece of paradise on Lake Lewisville.
Location
State TX
County Denton
Community Club House, Common Elevator, Community Pool, Community Sprinkler, Curbs, Fitness Center, Gated, Greenbelt, Lake, Sidewalks, Spa
Direction President George Bush Tpke N and I35E N to S Interstate 35, S Stemmons Fwy in Hickory Creek. Take exit 457 from I35E N, Take Carlisle Dr, Main St and N Hook St to Waterscape Dr, Drive through gate and condo is in Building 1, First floor Unit 118.
Rooms
Dining Room 1
Interior
Interior Features Cable TV Available, Decorative Lighting, Double Vanity, Flat Screen Wiring, Granite Counters, High Speed Internet Available, Kitchen Island, Open Floorplan, Pantry, Sound System Wiring, Walk-In Closet(s)
Heating Central, Natural Gas
Cooling Central Air, Electric
Flooring Carpet, Luxury Vinyl Plank
Fireplaces Number 1
Fireplaces Type Decorative, Gas Logs, Gas Starter
Appliance Built-in Gas Range, Dishwasher, Disposal, Electric Oven, Gas Cooktop, Gas Water Heater, Microwave
Heat Source Central, Natural Gas
Laundry Full Size W/D Area
Exterior
Pool In Ground, Salt Water
Community Features Club House, Common Elevator, Community Pool, Community Sprinkler, Curbs, Fitness Center, Gated, Greenbelt, Lake, Sidewalks, Spa
Utilities Available Cable Available, City Sewer, City Water, Community Mailbox, Concrete, Curbs, Sidewalk, Underground Utilities
Waterfront Description Lake Front - Common Area,Lake Front – Corps of Engineers
Roof Type Composition
Total Parking Spaces 2
Garage No
Private Pool 1
Building
Story One
Foundation Slab
Level or Stories One
Structure Type Rock/Stone,Stucco
Schools
Elementary Schools Lake Dallas
Middle Schools Lake Dallas
High Schools Lake Dallas
School District Lake Dallas Isd
Others
Ownership See Tax Records
Acceptable Financing Cash, Conventional
Listing Terms Cash, Conventional
Financing Cash
Special Listing Condition Deed Restrictions
Read Less Info
Want to know what your home might be worth? Contact us for a FREE valuation!

Our team is ready to help you sell your home for the highest possible price ASAP

©2025 North Texas Real Estate Information Systems.
Bought with Sara Liste-Perry • Ebby Halliday Realtors
Find out why customers are choosing LPT Realty to meet their real estate needs






