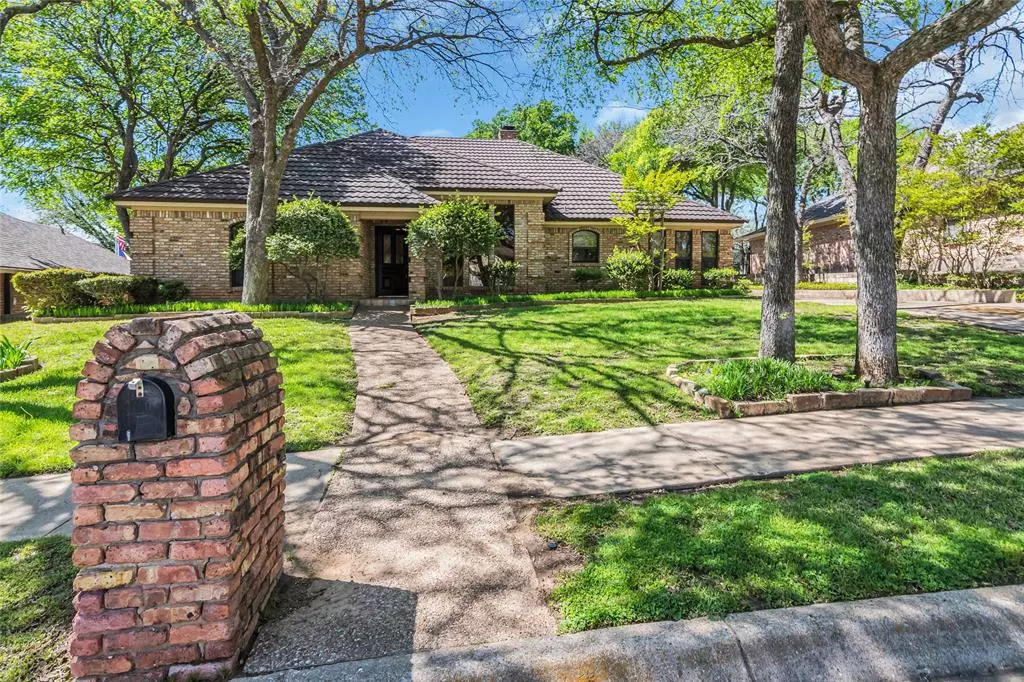$430,000
For more information regarding the value of a property, please contact us for a free consultation.
3 Beds
3 Baths
2,287 SqFt
SOLD DATE : 04/23/2024
Key Details
Property Type Single Family Home
Sub Type Single Family Residence
Listing Status Sold
Purchase Type For Sale
Square Footage 2,287 sqft
Price per Sqft $188
Subdivision Mayfair Hills Add
MLS Listing ID 20570506
Sold Date 04/23/24
Style Traditional
Bedrooms 3
Full Baths 2
Half Baths 1
HOA Y/N None
Year Built 1982
Annual Tax Amount $6,751
Lot Size 0.260 Acres
Acres 0.26
Property Description
This stunning 3-bdr, 3-bath home exudes elegance and sophistication at every turn, offering timeless charm. Step inside, and you are immediately captivated by the grandeur of the entry and custom millwork. The double sided fireplace between the living and family areas create an inviting ambiance perfect for both intimate gatherings and lavish entertaining. Adjacent to the kitchen is the elegant dining area, bathed in natural light streaming in through expansive windows. The master suite features a spacious bedroom, an ensuite bathroom with soaking tub, and a walk in closets. Two additional bedrooms offer comfort and privacy for family members or guests. Outside boasts a sprawling patio area perfect for al fresco dining and lounging in the sun. The centerpiece of the outdoor space is the deep diving pool, surrounded by mature trees.
Location
State TX
County Tarrant
Direction GPS is correct From Harwood, go SOUTH on BROWN TRAIL Turn EAST on SHADY LAKE DR Turn SOUTH on STONEGATE DR N. Property is on the RIGHT
Rooms
Dining Room 2
Interior
Interior Features Cable TV Available, Cathedral Ceiling(s), Chandelier, Double Vanity, Eat-in Kitchen, Granite Counters, High Speed Internet Available, Paneling, Vaulted Ceiling(s), Wainscoting, Walk-In Closet(s), Wet Bar
Heating Electric, Fireplace(s)
Cooling Ceiling Fan(s), Central Air, Electric
Flooring Carpet, Ceramic Tile
Fireplaces Number 1
Fireplaces Type Double Sided
Appliance Dishwasher, Disposal, Electric Cooktop, Electric Oven, Electric Water Heater, Microwave
Heat Source Electric, Fireplace(s)
Laundry Electric Dryer Hookup, Utility Room, Full Size W/D Area, Washer Hookup
Exterior
Garage Spaces 2.0
Fence Back Yard, Fenced, Full, Gate, Metal, Wood
Pool Gunite, In Ground, Outdoor Pool, Private, Pump
Utilities Available Asphalt, Cable Available, City Sewer, City Water
Roof Type Metal,Spanish Tile
Total Parking Spaces 2
Garage Yes
Private Pool 1
Building
Lot Description Interior Lot, Landscaped, Many Trees, Subdivision
Story One
Level or Stories One
Schools
Elementary Schools Shadybrook
High Schools Bell
School District Hurst-Euless-Bedford Isd
Others
Restrictions No Known Restriction(s)
Ownership Tax Records
Acceptable Financing Cash, Conventional, FHA, VA Loan, Other
Listing Terms Cash, Conventional, FHA, VA Loan, Other
Financing FHA
Read Less Info
Want to know what your home might be worth? Contact us for a FREE valuation!

Our team is ready to help you sell your home for the highest possible price ASAP

©2025 North Texas Real Estate Information Systems.
Bought with Angela Hall • Real Eyes Realty
Find out why customers are choosing LPT Realty to meet their real estate needs






