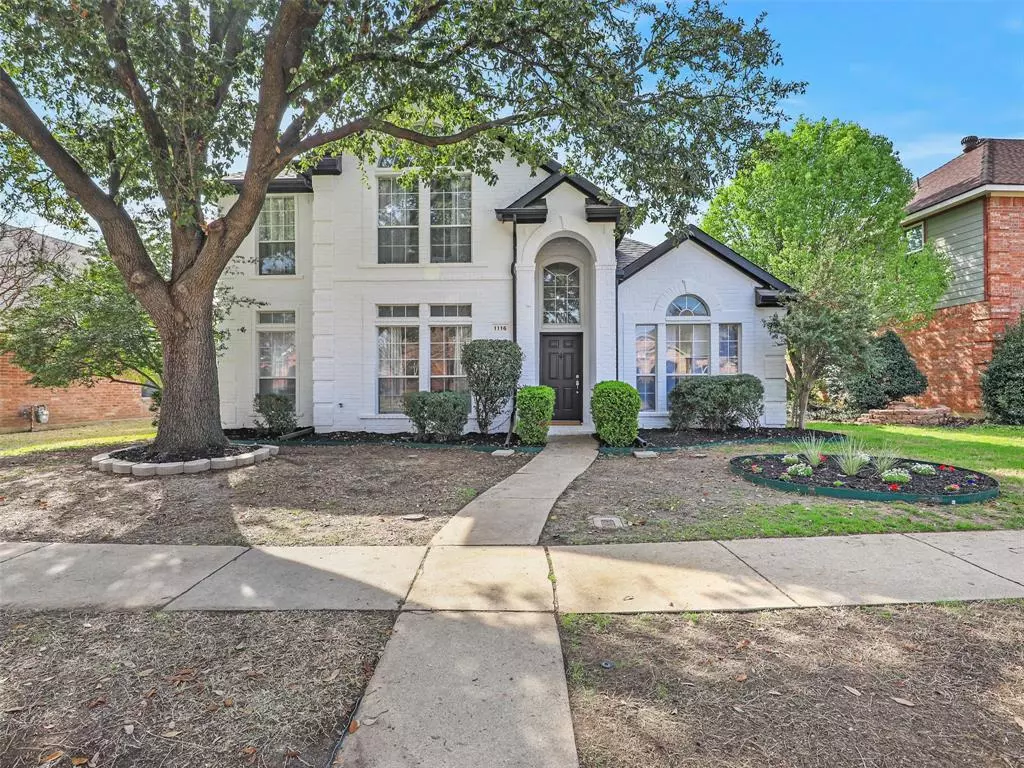$480,000
For more information regarding the value of a property, please contact us for a free consultation.
3 Beds
3 Baths
2,365 SqFt
SOLD DATE : 04/15/2024
Key Details
Property Type Single Family Home
Sub Type Single Family Residence
Listing Status Sold
Purchase Type For Sale
Square Footage 2,365 sqft
Price per Sqft $202
Subdivision Orchard Valley Estates Ph Ii
MLS Listing ID 20556968
Sold Date 04/15/24
Style Traditional
Bedrooms 3
Full Baths 3
HOA Y/N None
Year Built 1995
Annual Tax Amount $6,972
Lot Size 6,229 Sqft
Acres 0.143
Property Description
OFFER DEADLINE IS SUNDAY, 17TH BY 5PM. Don't miss out on the opportunity to make this beautifully remodeled home your own in Orchard Valley Estates. An inviting open floor plan with new flooring throughout the home. This home is perfect for hosting. The completely renovated master suite features a cozy seating area, and master bath is completely renovated which includes vanity dual sinks with freestanding tub, LED mirror, updated shower and walk in closet. All bathrooms have been remodeled. The updated kitchen has both a breakfast area and island seating with quartz countertop, deep sink, pot filler, new appliances and more. Step outside to the extended patio area, ideal for entertaining guests and family time. Every room in this home has been thoughtfully updated, ensuring a modern and stylish living experience. Refer to the TD for comprehensive details on recent updates, including a new HVAC system, water heater, and roof ensuring a move in ready response.
Location
State TX
County Denton
Community Playground
Direction see GPS
Rooms
Dining Room 2
Interior
Interior Features Cable TV Available, High Speed Internet Available, Kitchen Island, Open Floorplan, Pantry, Vaulted Ceiling(s), Walk-In Closet(s)
Heating Central
Cooling Central Air
Flooring Luxury Vinyl Plank
Fireplaces Number 1
Fireplaces Type Wood Burning
Appliance Dishwasher, Gas Cooktop, Convection Oven
Heat Source Central
Laundry Electric Dryer Hookup, Full Size W/D Area
Exterior
Garage Spaces 2.0
Carport Spaces 2
Fence Wood
Community Features Playground
Utilities Available City Sewer, City Water
Roof Type Composition
Total Parking Spaces 2
Garage Yes
Building
Lot Description Interior Lot
Story Two
Foundation Slab
Level or Stories Two
Structure Type Brick,Siding
Schools
Elementary Schools Degan
Middle Schools Huffines
High Schools Lewisville
School District Lewisville Isd
Others
Ownership See Agent
Acceptable Financing Cash, Conventional, FHA, VA Loan
Listing Terms Cash, Conventional, FHA, VA Loan
Financing Conventional
Read Less Info
Want to know what your home might be worth? Contact us for a FREE valuation!

Our team is ready to help you sell your home for the highest possible price ASAP

©2024 North Texas Real Estate Information Systems.
Bought with Jill M Smith • Ebby Halliday Realtors
Find out why customers are choosing LPT Realty to meet their real estate needs






