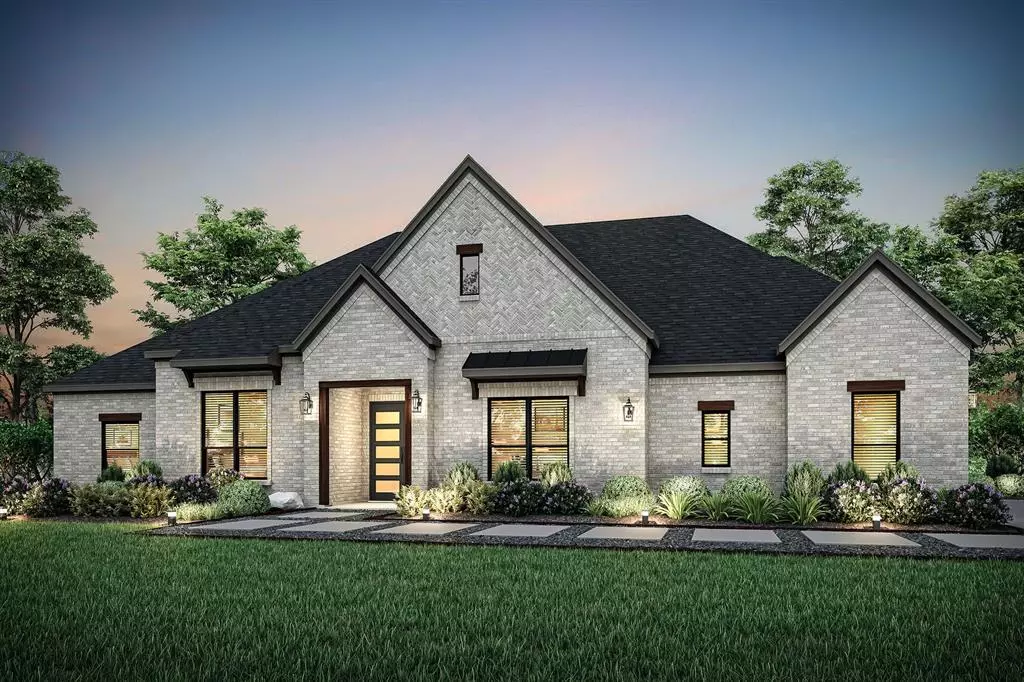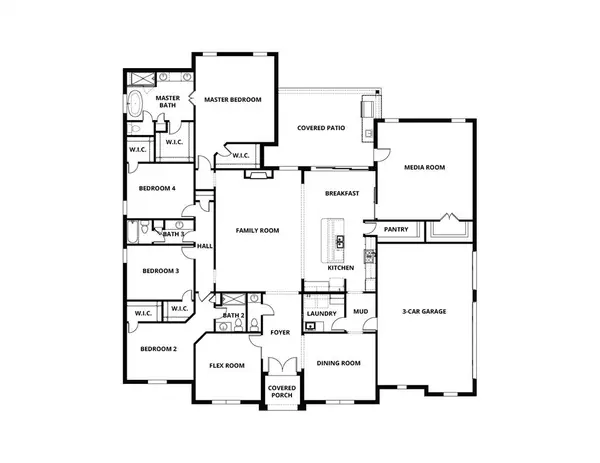$919,900
For more information regarding the value of a property, please contact us for a free consultation.
4 Beds
4 Baths
3,804 SqFt
SOLD DATE : 04/15/2024
Key Details
Property Type Single Family Home
Sub Type Single Family Residence
Listing Status Sold
Purchase Type For Sale
Square Footage 3,804 sqft
Price per Sqft $241
Subdivision The Woodlands
MLS Listing ID 20536635
Sold Date 04/15/24
Style Modern Farmhouse
Bedrooms 4
Full Baths 3
Half Baths 1
HOA Y/N None
Year Built 2023
Lot Size 0.580 Acres
Acres 0.5805
Property Description
*ASK ABOUT THE $25K INCENTIVE!* From the incredible covered patio to the huge media room, the Stratton II is the house you want to call home. From the moment you step foot in this gorgeous four-bedroom, three-bathroom house you will feel right at home. The foyer provides a warm welcome and leads into the huge family room. Enjoy an incredible, open layout that flows easily from the family room to the kitchen and into the media room.
The chef-ready kitchen is outfitted with a host of designer fixtures and features that make everyday living and hosting so much more enjoyable. Between the KitchenAid® appliances, quartz countertops and modern backsplashes in the kitchen and the soaring ceilings and fireplace in the family room, this house is the perfect place to create the life you've always wanted to live.
Location
State TX
County Denton
Direction From Dallas, take Dallas North Tollway (DNT) North for 34 miles to U.S. 380. Turn left onto U.S. 380. Follow U.S. 380 for 13 miles. Turn right onto FM 424 and continue onto Highway 377 for 4 miles. Turn right onto Texas Ash Drive and The Woodlands information center will be on the right-hand side.
Rooms
Dining Room 2
Interior
Interior Features Built-in Features, Built-in Wine Cooler, Decorative Lighting, Double Vanity, Kitchen Island, Natural Woodwork, Open Floorplan, Pantry, Walk-In Closet(s)
Heating Central, Fireplace(s), Propane
Cooling Ceiling Fan(s), Central Air, Electric
Flooring Carpet, Hardwood, Tile
Fireplaces Number 1
Fireplaces Type Family Room, Gas
Appliance Dishwasher, Disposal, Gas Cooktop, Microwave, Double Oven, Refrigerator, Tankless Water Heater
Heat Source Central, Fireplace(s), Propane
Laundry Gas Dryer Hookup, Utility Room, Full Size W/D Area, Washer Hookup
Exterior
Exterior Feature Covered Patio/Porch, Outdoor Grill, Outdoor Kitchen
Garage Spaces 3.0
Utilities Available Co-op Water, Community Mailbox, Electricity Connected, Propane, Septic, Sidewalk
Roof Type Composition,Shingle
Total Parking Spaces 3
Garage Yes
Building
Lot Description Cul-De-Sac, Few Trees, Interior Lot, Landscaped, Sprinkler System, Subdivision
Story One
Foundation Slab
Level or Stories One
Structure Type Brick
Schools
Elementary Schools Hl Brockett
Middle Schools Aubrey
High Schools Aubrey
School District Aubrey Isd
Others
Ownership Terrata Homes
Acceptable Financing Cash, Conventional, FHA, VA Loan
Listing Terms Cash, Conventional, FHA, VA Loan
Financing Conventional
Read Less Info
Want to know what your home might be worth? Contact us for a FREE valuation!

Our team is ready to help you sell your home for the highest possible price ASAP

©2025 North Texas Real Estate Information Systems.
Bought with Clennie Cowle • Coldwell Banker Apex, REALTORS
Find out why customers are choosing LPT Realty to meet their real estate needs



