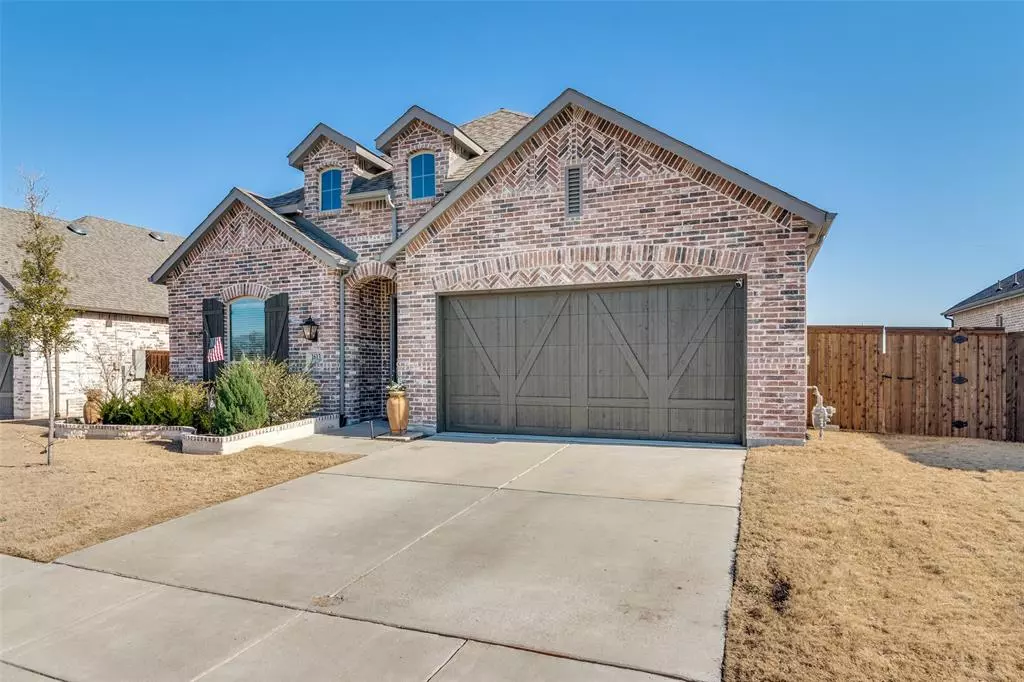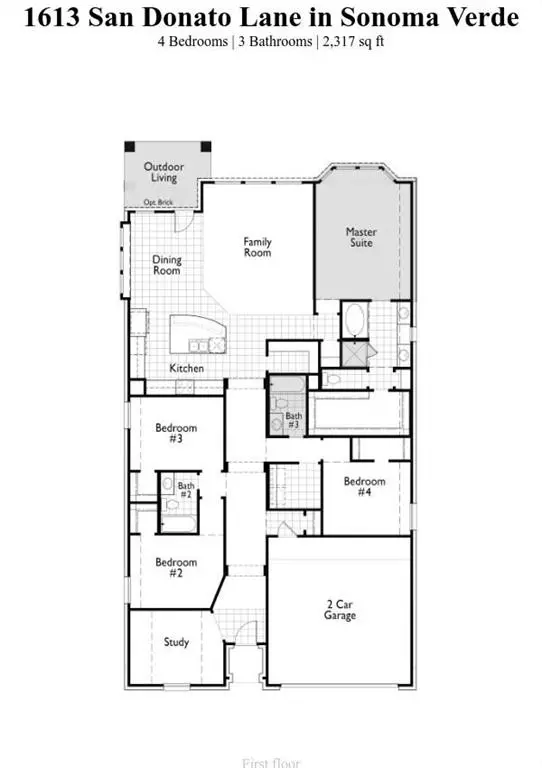$479,900
For more information regarding the value of a property, please contact us for a free consultation.
4 Beds
3 Baths
2,307 SqFt
SOLD DATE : 04/08/2024
Key Details
Property Type Single Family Home
Sub Type Single Family Residence
Listing Status Sold
Purchase Type For Sale
Square Footage 2,307 sqft
Price per Sqft $208
Subdivision Sonoma Verde
MLS Listing ID 20542449
Sold Date 04/08/24
Bedrooms 4
Full Baths 3
HOA Fees $71/ann
HOA Y/N Mandatory
Year Built 2020
Annual Tax Amount $6,742
Lot Size 7,187 Sqft
Acres 0.165
Property Description
This Highland home has Soaring 11 ft. ceilings throughout the Open concept living space, ideal for gatherings are just relaxing in comfort. This spacious home has 4 bedrooms plus and office allowing everyone to have their own space. The amazing Kitchen has a gas cooktop, stainless steel appliances and beautiful granite countertops and large island with stylish pendant lighting. The Walk in pantry is a dream! Split bedrooms allows privacy for all, Master bedroom retreat is at the back with Spacious walk-in closet designed for organization and style, Luxurious garden tub, separate shower, dual sinks, and a vanity with knee space, providing the a great layout for this home. Two other bathroom include bathtub and shower combo with single vanities and storage above toilets. Your Utility room is large and has built in cabinets over the washer and dryer for added storage. Backyard faces a green belt overlooking a pond, and the soon to be new splash pad for this commun
Location
State TX
County Rockwall
Community Club House, Community Pool, Fishing, Fitness Center, Jogging Path/Bike Path, Lake, Park, Playground, Pool, Sidewalks, Tennis Court(S)
Direction From Dallas. Take I-30 East toward Rockwall . Exit Highway 205, and go south . Travel approx 6 minutes to entrance to community.
Rooms
Dining Room 1
Interior
Interior Features Decorative Lighting, Double Vanity, Eat-in Kitchen, Granite Counters, High Speed Internet Available, Kitchen Island, Walk-In Closet(s)
Heating Central, Natural Gas
Cooling Central Air, Electric
Flooring Luxury Vinyl Plank
Appliance Dishwasher, Disposal, Electric Oven, Gas Cooktop, Microwave, Plumbed For Gas in Kitchen, Tankless Water Heater
Heat Source Central, Natural Gas
Laundry Electric Dryer Hookup, Utility Room, Full Size W/D Area, Washer Hookup
Exterior
Exterior Feature Covered Patio/Porch, Rain Gutters, Storage
Garage Spaces 2.0
Carport Spaces 2
Fence Wood, Wrought Iron
Community Features Club House, Community Pool, Fishing, Fitness Center, Jogging Path/Bike Path, Lake, Park, Playground, Pool, Sidewalks, Tennis Court(s)
Utilities Available City Sewer, City Water
Roof Type Composition
Total Parking Spaces 2
Garage Yes
Building
Lot Description Adjacent to Greenbelt, Few Trees, Greenbelt, Interior Lot, Landscaped
Story One
Foundation Slab
Level or Stories One
Structure Type Brick
Schools
Elementary Schools Sharon Shannon
Middle Schools Cain
High Schools Heath
School District Rockwall Isd
Others
Ownership See Tax
Acceptable Financing Cash, Conventional, FHA, Lease Back, USDA Loan, VA Loan
Listing Terms Cash, Conventional, FHA, Lease Back, USDA Loan, VA Loan
Financing Conventional
Special Listing Condition Deed Restrictions
Read Less Info
Want to know what your home might be worth? Contact us for a FREE valuation!

Our team is ready to help you sell your home for the highest possible price ASAP

©2025 North Texas Real Estate Information Systems.
Bought with Terri Egstad • Pinnacle Realty Advisors
Find out why customers are choosing LPT Realty to meet their real estate needs






