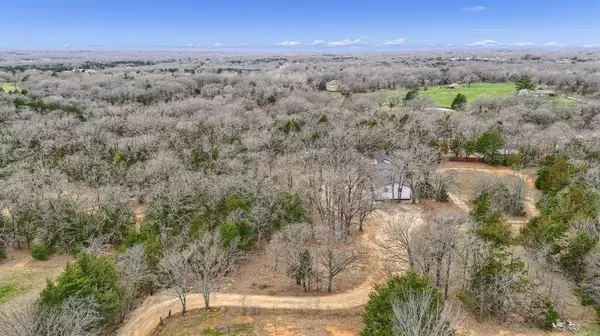$349,000
For more information regarding the value of a property, please contact us for a free consultation.
5 Beds
3 Baths
1,700 SqFt
SOLD DATE : 04/08/2024
Key Details
Property Type Single Family Home
Sub Type Single Family Residence
Listing Status Sold
Purchase Type For Sale
Square Footage 1,700 sqft
Price per Sqft $205
Subdivision William Oldham Surv Abs #919
MLS Listing ID 20549639
Sold Date 04/08/24
Style Ranch
Bedrooms 5
Full Baths 3
HOA Y/N None
Year Built 1983
Annual Tax Amount $2,404
Lot Size 1.567 Acres
Acres 1.567
Lot Dimensions 190 X 291
Property Description
Want to be in the country but minutes from town? This home is tucked back in the woods just outside of Downtown Denison. The main house has 4 bedrooms and 2 full baths. The guest home has a full kitchen, full bath and a flex room that can be used as a bedroom or living space. Not only is this home beautiful, but underneath all the cosmetic updates you will find spray foam insulation in the attic and in the crawl space in both the main home and the guest home. This type of insulation, new energy efficient windows and new hvac systems are just some of the many advantages of this remodeled home that was taken down to the studs to be rebuilt to meet the needs of a modern family that want land to enjoy nature. Custom built cabinets, natural stone countertops throughout, new light fixtures, fans, modern plumbing fixtures, updated electrical, luxury flooring and a full utility connected to the Master closet. GORGEOUS deck with a vaulted ceiling, stained wood ceiling and an unbelievable view.
Location
State TX
County Grayson
Direction Take FM 503 to 69 South. At the first flashing light, take a right on Desvoignes. House is on the right, but you cannot see it from the street. There is a long private drive back to the home.
Rooms
Dining Room 1
Interior
Interior Features Decorative Lighting, Double Vanity, Granite Counters, High Speed Internet Available, Kitchen Island, Open Floorplan, Walk-In Closet(s), In-Law Suite Floorplan
Heating Central, Electric
Cooling Ceiling Fan(s), Central Air, Electric, Multi Units, Wall Unit(s)
Flooring Luxury Vinyl Plank
Appliance Dishwasher, Electric Range, Electric Water Heater, Microwave, Tankless Water Heater
Heat Source Central, Electric
Laundry Electric Dryer Hookup, Utility Room, Full Size W/D Area, Washer Hookup
Exterior
Exterior Feature Covered Deck, Covered Patio/Porch, Rain Gutters, Lighting
Carport Spaces 2
Fence Fenced, Perimeter, Wire
Utilities Available Co-op Water, Electricity Connected, Gravel/Rock, Individual Water Meter, Overhead Utilities, Private Road, Septic
Roof Type Composition
Total Parking Spaces 2
Garage No
Building
Lot Description Acreage, Landscaped, Lrg. Backyard Grass, Many Trees, Cedar, Oak, Pine
Story One
Foundation Pillar/Post/Pier
Level or Stories One
Structure Type Siding
Schools
Middle Schools Henry Scott
High Schools Denison
School District Denison Isd
Others
Ownership Texas Oklahoma Realty, LLC
Acceptable Financing Cash, Conventional, FHA, VA Loan
Listing Terms Cash, Conventional, FHA, VA Loan
Financing Conventional
Read Less Info
Want to know what your home might be worth? Contact us for a FREE valuation!

Our team is ready to help you sell your home for the highest possible price ASAP

©2025 North Texas Real Estate Information Systems.
Bought with Blue Layne • THREE65 Realty
Find out why customers are choosing LPT Realty to meet their real estate needs






