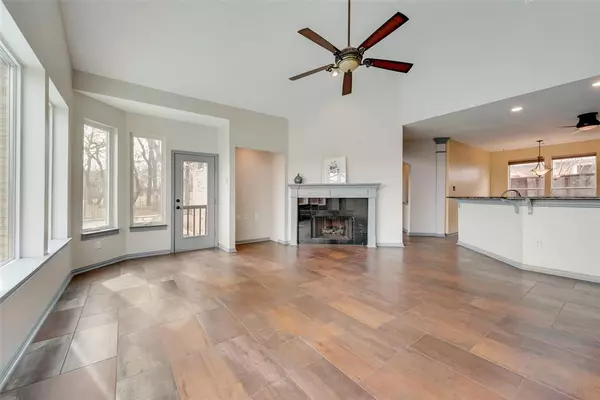$610,000
For more information regarding the value of a property, please contact us for a free consultation.
3 Beds
3 Baths
2,793 SqFt
SOLD DATE : 04/03/2024
Key Details
Property Type Single Family Home
Sub Type Single Family Residence
Listing Status Sold
Purchase Type For Sale
Square Footage 2,793 sqft
Price per Sqft $218
Subdivision Silverwood Add
MLS Listing ID 20529435
Sold Date 04/03/24
Style Traditional
Bedrooms 3
Full Baths 2
Half Baths 1
HOA Fees $40
HOA Y/N Mandatory
Year Built 2001
Annual Tax Amount $9,072
Lot Size 8,712 Sqft
Acres 0.2
Property Description
RARE OPPORTUNITY IN SILVERWOO*PREMIER GATED COMMUNITY WITH THE AMBIANCE OF TREE-LINED STREETS, PRIVATE LAKE, PARK, WALKING TRAILS*Nestled in the back of the community with access to the park and amazing views*Spend evenings relaxing in your heated spa, cool off in the stunning Saltwater pool & enjoy a picnic in the park*Step inside the entry with towering ceiling & home office*The vaulted ceilimg, open living area has a wall of clear windows with picuresque views of the pool & park*The extended kitchen offers gas cooking,refrigerator, granite countertops & plenty of cabinets*Primary ensuite in back with picture windows & park views* Updated bath with modern vanities, seamless shower & free standing tub* Upstairs is the gameroom, 2 bedrooms, bath & floored storage*3 car tandum garage can fit extended truck*Window replacement $18,747-2018*2.5 Ton Trane AC 2021, 5 Ton Trane AC 2019, Pool Renovatio $9775*Roof 2023*Walk to shopping, dining & entertainment at Glade Parks*Your home Oasis!
Location
State TX
County Tarrant
Community Gated, Lake, Perimeter Fencing
Direction From 121 exit Check-Sparger Rod and go west then turn left onto Silverwood and continue yo back of neighborhood and you will see sign
Rooms
Dining Room 2
Interior
Interior Features Cable TV Available, Cathedral Ceiling(s), Chandelier, Double Vanity, Granite Counters, High Speed Internet Available, Kitchen Island, Open Floorplan, Pantry, Vaulted Ceiling(s), Walk-In Closet(s)
Heating Central, Natural Gas, Zoned
Cooling Ceiling Fan(s), Central Air, Electric
Flooring Carpet, Ceramic Tile, Simulated Wood
Fireplaces Number 1
Fireplaces Type Family Room, Gas, Gas Logs
Appliance Dishwasher, Disposal, Electric Oven, Gas Cooktop, Microwave, Plumbed For Gas in Kitchen, Refrigerator
Heat Source Central, Natural Gas, Zoned
Laundry Electric Dryer Hookup, Utility Room, Full Size W/D Area, Washer Hookup
Exterior
Exterior Feature Rain Gutters
Garage Spaces 3.0
Fence Back Yard, Gate, Wood, Wrought Iron
Pool Gunite, Heated, In Ground, Outdoor Pool, Pool Sweep, Pool/Spa Combo
Community Features Gated, Lake, Perimeter Fencing
Utilities Available Cable Available, City Sewer, City Water, Concrete, Curbs, Electricity Available, Electricity Connected, Individual Gas Meter, Individual Water Meter, Natural Gas Available, Phone Available, Sewer Available, Sidewalk, Underground Utilities
Roof Type Composition
Total Parking Spaces 3
Garage Yes
Private Pool 1
Building
Lot Description Interior Lot, Irregular Lot, Landscaped, Sprinkler System, Subdivision
Story Two
Foundation Slab
Level or Stories Two
Structure Type Brick,Fiber Cement,Rock/Stone
Schools
Elementary Schools Meadowcrk
High Schools Trinity
School District Hurst-Euless-Bedford Isd
Others
Restrictions Deed
Acceptable Financing Cash, Conventional, FHA, VA Loan
Listing Terms Cash, Conventional, FHA, VA Loan
Financing Conventional
Special Listing Condition Deed Restrictions
Read Less Info
Want to know what your home might be worth? Contact us for a FREE valuation!

Our team is ready to help you sell your home for the highest possible price ASAP

©2025 North Texas Real Estate Information Systems.
Bought with Laurie Wall • The Wall Team Realty Assoc
Find out why customers are choosing LPT Realty to meet their real estate needs






