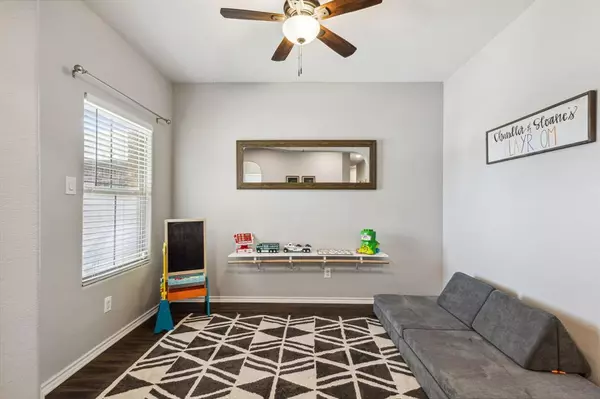$374,499
For more information regarding the value of a property, please contact us for a free consultation.
4 Beds
2 Baths
1,848 SqFt
SOLD DATE : 04/04/2024
Key Details
Property Type Single Family Home
Sub Type Single Family Residence
Listing Status Sold
Purchase Type For Sale
Square Footage 1,848 sqft
Price per Sqft $202
Subdivision Ranches East Add
MLS Listing ID 20540411
Sold Date 04/04/24
Style Traditional
Bedrooms 4
Full Baths 2
HOA Fees $29/ann
HOA Y/N Mandatory
Year Built 2016
Annual Tax Amount $7,061
Lot Size 5,662 Sqft
Acres 0.13
Property Description
This stunning home boasts a captivating floor plan with 4 bedrooms and 2 full bathrooms, plus and additional office or dining room area. Step inside to discover the allure of upgraded features throughout. Enjoy the lovely wood floors that grace every inch of the living areas and kitchen, complemented by modern paint colors. The heart of this home lies in its spacious kitchen, where dark rich wood cabinets, elegant granite countertops, and a subway tile backsplash create a perfect setting for cooking. Entertain effortlessly in the expansive family room, offering ample space for gatherings. Retreat to the primary bathroom, featuring dual sinks, a luxurious soaking tub, and an oversized shower. Relax outside under the covered patio with extended concrete. Move-in ready and impeccably maintained! Enjoy the amenities of the community, including a pool, jogging or bike path, and playground. Don't miss out on the opportunity to make this your forever home!
Location
State TX
County Tarrant
Community Community Pool, Jogging Path/Bike Path, Park, Playground, Sidewalks
Direction Head North on l-35W N then exit onto N Fwy. Turn Right onto Keller Haslet Rd. Stay on Keller Haslet Rd then continue straight onto Westport. Left onto High Mesa Rd then Right onto Haslet-Roanoke Rd. Go left onto Ridgetop Rd then turn left onto Kennedy Ranch Rd. Your future home is on the right!
Rooms
Dining Room 1
Interior
Interior Features Cable TV Available, Eat-in Kitchen, Granite Counters, Open Floorplan, Pantry, Walk-In Closet(s)
Heating Central, Electric
Cooling Ceiling Fan(s), Central Air, Electric
Flooring Carpet, Luxury Vinyl Plank, Tile
Appliance Dishwasher, Disposal, Electric Cooktop, Electric Oven, Electric Range, Electric Water Heater, Microwave, Vented Exhaust Fan
Heat Source Central, Electric
Laundry Electric Dryer Hookup, Utility Room, Full Size W/D Area, Washer Hookup
Exterior
Exterior Feature Covered Patio/Porch, Rain Gutters
Garage Spaces 2.0
Fence Wood
Community Features Community Pool, Jogging Path/Bike Path, Park, Playground, Sidewalks
Utilities Available City Sewer, City Water
Roof Type Composition
Total Parking Spaces 2
Garage Yes
Building
Lot Description Few Trees, Landscaped, Lrg. Backyard Grass, Sprinkler System
Story One
Level or Stories One
Structure Type Brick
Schools
Elementary Schools Hughes
Middle Schools John M Tidwell
High Schools Byron Nelson
School District Northwest Isd
Others
Ownership Of Records
Acceptable Financing Cash, Conventional, FHA, VA Loan
Listing Terms Cash, Conventional, FHA, VA Loan
Financing VA
Read Less Info
Want to know what your home might be worth? Contact us for a FREE valuation!

Our team is ready to help you sell your home for the highest possible price ASAP

©2025 North Texas Real Estate Information Systems.
Bought with Darrah Adamcik • Ebby Halliday, REALTORS
Find out why customers are choosing LPT Realty to meet their real estate needs






