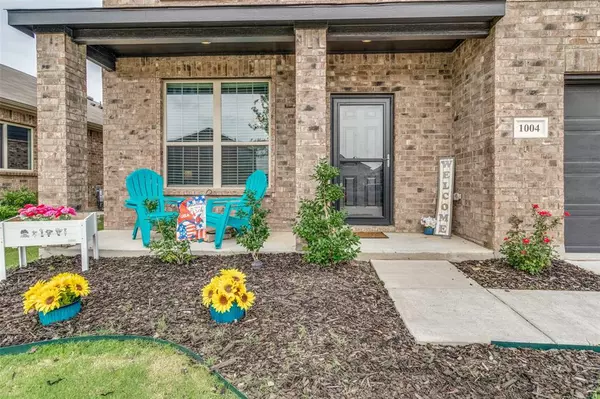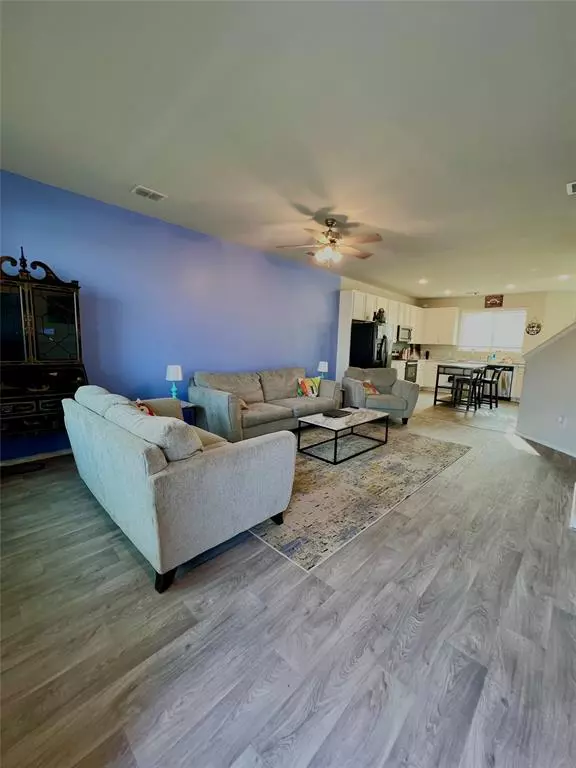$374,900
For more information regarding the value of a property, please contact us for a free consultation.
4 Beds
3 Baths
2,636 SqFt
SOLD DATE : 04/02/2024
Key Details
Property Type Single Family Home
Sub Type Single Family Residence
Listing Status Sold
Purchase Type For Sale
Square Footage 2,636 sqft
Price per Sqft $142
Subdivision Greywood Heights
MLS Listing ID 20362402
Sold Date 04/02/24
Style Traditional
Bedrooms 4
Full Baths 2
Half Baths 1
HOA Fees $16/ann
HOA Y/N Mandatory
Year Built 2021
Annual Tax Amount $8,700
Lot Size 6,534 Sqft
Acres 0.15
Property Description
Come enjoy this 2021 built home! Upgraded elevation gives you a fantastic front porch with recently landscaped yard. The open concept leaves you with little to be desired. Stainless steel upgraded appliances with loads of cabinets and extended kitchen countertop. NEW Laminate floors throughout the first floor! You will also notice that there are 21 solar panels on the roof! No more worrying about your electric bill during this heat wave of a summer. Primary bedroom upstairs is HUGE. Plenty of space for your king size bed and extra side for your home office. Primary bedroom offers double vanities, walk in shower, and a closet the size of a room. Extra bedrooms are not just your tiny extra bedrooms either. Van Alstyne ISD
Assumable FHA loan at 3.875%!
Location
State TX
County Grayson
Direction GPS
Rooms
Dining Room 1
Interior
Interior Features Cable TV Available, Double Vanity, Eat-in Kitchen, High Speed Internet Available, Open Floorplan, Pantry, Smart Home System, Walk-In Closet(s)
Heating Central, Electric
Cooling Central Air, Electric
Flooring Carpet, Concrete, Laminate
Appliance Built-in Gas Range, Dishwasher, Disposal, Gas Cooktop, Gas Oven, Microwave
Heat Source Central, Electric
Laundry Electric Dryer Hookup, Utility Room, Washer Hookup
Exterior
Garage Spaces 2.0
Fence Wood
Utilities Available Cable Available, City Sewer, City Water, Concrete, Curbs, Sidewalk
Roof Type Shingle
Garage Yes
Building
Story Two
Foundation Slab
Level or Stories Two
Schools
Elementary Schools Bob And Lola Sanford
High Schools Van Alstyne
School District Van Alstyne Isd
Others
Restrictions Deed
Ownership Jeremiah Moxley Tara Bier
Acceptable Financing Contact Agent
Listing Terms Contact Agent
Financing Conventional
Read Less Info
Want to know what your home might be worth? Contact us for a FREE valuation!

Our team is ready to help you sell your home for the highest possible price ASAP

©2025 North Texas Real Estate Information Systems.
Bought with Andrea Aslam • Fathom Realty
Find out why customers are choosing LPT Realty to meet their real estate needs






