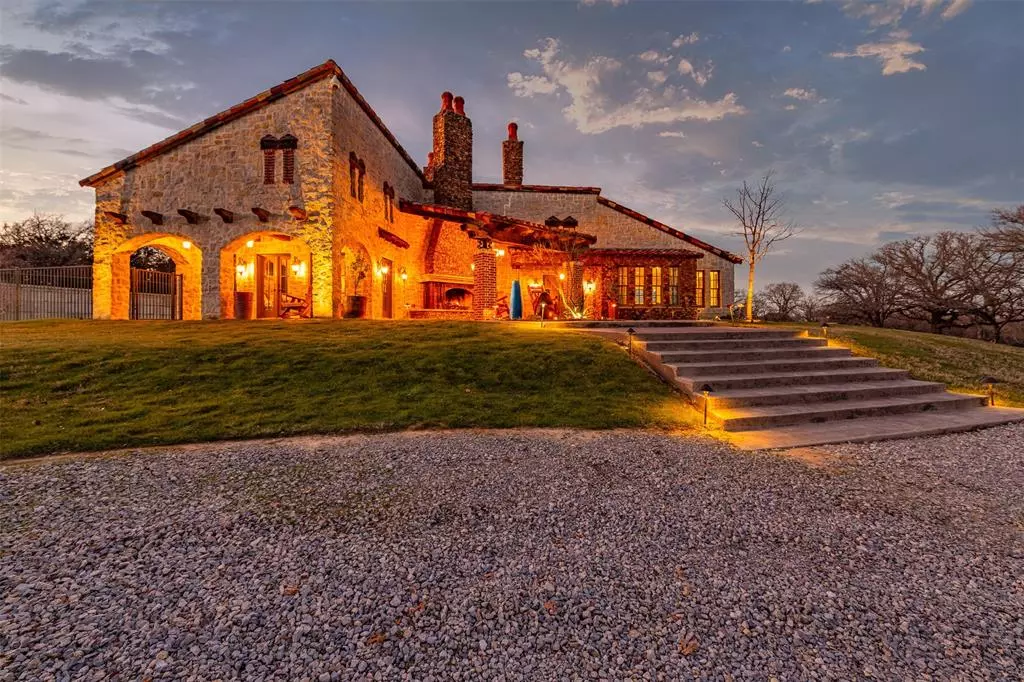$2,000,000
For more information regarding the value of a property, please contact us for a free consultation.
3 Beds
4 Baths
4,474 SqFt
SOLD DATE : 04/01/2024
Key Details
Property Type Single Family Home
Sub Type Single Family Residence
Listing Status Sold
Purchase Type For Sale
Square Footage 4,474 sqft
Price per Sqft $447
Subdivision Clear Lake Estates 3Rd Filing
MLS Listing ID 20506180
Sold Date 04/01/24
Style Mediterranean
Bedrooms 3
Full Baths 3
Half Baths 1
HOA Fees $3/ann
HOA Y/N Voluntary
Year Built 2013
Annual Tax Amount $10,059
Lot Size 12.400 Acres
Acres 12.4
Property Description
This modern Tuscan masterpiece is not just a home; it's an experience. Built in 2014 on an expansive 12.47 acres, the property offers panoramic views of nature's canvas, featuring a half-acre pond stocked with fish. Architectural brilliance defines this custom-built haven with rock and stone accents both inside and out, Saltillo tile flooring, and three oversized fireplaces that effortlessly blend indoor and outdoor living. The open floor plan seamlessly connects the main living room, kitchen, and dining area, adorned with commercial-grade appliances and an expansive prep island. The primary bedroom is a sanctuary with a loft, en suite with a fireplace, soaking tub, walk-in shower, and a private patio with an outdoor shower. Additional luxuries include a courtyard, outdoor terrace, a 48 x 48 barn with workshop, living quarters and a woodshed with storage. This property is completely fenced with security gate, offering an unparalleled lifestyle blending sophistication with security.
Location
State TX
County Parker
Direction USE GPS
Rooms
Dining Room 1
Interior
Interior Features Cable TV Available, Decorative Lighting, Eat-in Kitchen, Flat Screen Wiring, Granite Counters, High Speed Internet Available, Kitchen Island, Open Floorplan, Sound System Wiring, Vaulted Ceiling(s), Walk-In Closet(s)
Heating Central, Geothermal, Natural Gas, Propane
Cooling Ceiling Fan(s), Central Air, Electric, Geothermal
Flooring Carpet, Hardwood, Tile
Fireplaces Number 3
Fireplaces Type Bath, Brick, Gas Starter, Living Room, Outside, Stone, Wood Burning
Equipment Negotiable
Appliance Built-in Refrigerator, Commercial Grade Range, Dishwasher, Gas Range, Microwave, Vented Exhaust Fan
Heat Source Central, Geothermal, Natural Gas, Propane
Laundry Electric Dryer Hookup, Utility Room, Full Size W/D Area
Exterior
Exterior Feature Balcony, Courtyard, Covered Patio/Porch, Kennel, Lighting, Outdoor Shower, RV/Boat Parking, Stable/Barn, Storage
Garage Spaces 3.0
Fence Full, Gate, Metal, Wood
Utilities Available City Water, Septic, Well
Roof Type Metal,Slate,Tile
Total Parking Spaces 3
Garage Yes
Building
Lot Description Acreage, Agricultural, Cul-De-Sac, Landscaped, Many Trees, Tank/ Pond
Story Two
Foundation Combination, Pillar/Post/Pier, Slab
Level or Stories Two
Structure Type Brick,Rock/Stone
Schools
Elementary Schools Austin
Middle Schools Hall
High Schools Weatherford
School District Weatherford Isd
Others
Ownership of record
Acceptable Financing Cash, Conventional
Listing Terms Cash, Conventional
Financing Conventional
Special Listing Condition Aerial Photo
Read Less Info
Want to know what your home might be worth? Contact us for a FREE valuation!

Our team is ready to help you sell your home for the highest possible price ASAP

©2024 North Texas Real Estate Information Systems.
Bought with Julienne Martinez • New Horizons, REALTORS
Find out why customers are choosing LPT Realty to meet their real estate needs






