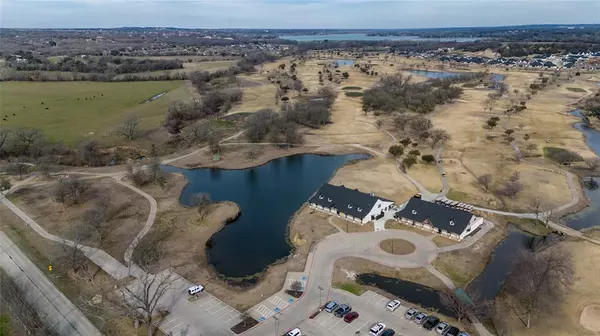$675,000
For more information regarding the value of a property, please contact us for a free consultation.
3 Beds
3 Baths
2,985 SqFt
SOLD DATE : 03/25/2024
Key Details
Property Type Single Family Home
Sub Type Single Family Residence
Listing Status Sold
Purchase Type For Sale
Square Footage 2,985 sqft
Price per Sqft $226
Subdivision Crown Vly Ph 2-3A
MLS Listing ID 20531105
Sold Date 03/25/24
Style Modern Farmhouse
Bedrooms 3
Full Baths 2
Half Baths 1
HOA Fees $50/qua
HOA Y/N Mandatory
Year Built 2022
Annual Tax Amount $13,742
Lot Size 0.277 Acres
Acres 0.277
Property Description
This home offers a captivating blend of modern luxury & farmhouse charm overlooking the picturesque Oeste Ranch 18-hole Championship golf course just west of Ft Worth, nestled in the valley near Lake Weatherford. Relax on the Patio with views of hole#7 from tee to green. Step inside to discover the exquisite craftsmanship & attention to detail throughout, highlighted by hand-scraped hardwood floors that seamlessly complement the contemporary design. The modern kitchen serves as the heart of the home, featuring a large island, tons of cabinets, double ovens, 5-burner gas cooktop, creating an ideal space for both culinary enthusiasts & casual gatherings. Relax & unwind in the inviting living area anchored by a majestic stone fireplace w gas logs. Entertain your guests in the spacious game room w a wet bar. Indulge in the ultimate retreat within the luxurious master suite, complete with a spa-like ensuite bath providing a serene oasis to unwind after a long day. 3 Car Oversized Garages
Location
State TX
County Parker
Community Golf, Greenbelt, Sidewalks
Direction From I20 West Bound ~ Exit 415 Mikus Rd ~ Follow Mikus Rd ~ Right on E Lake Dr ~ Right on Norman Dr ~ Left on Freemon Pl ~ Right on Crown Valley ~ Home on Right
Rooms
Dining Room 1
Interior
Interior Features Chandelier, Decorative Lighting, Eat-in Kitchen, Granite Counters, High Speed Internet Available, Kitchen Island, Open Floorplan, Pantry, Walk-In Closet(s), Wet Bar
Heating Central, Electric, Fireplace(s), Zoned
Cooling Ceiling Fan(s), Central Air, Electric, Zoned
Flooring Carpet, Ceramic Tile, Wood
Fireplaces Number 1
Fireplaces Type Decorative, Gas Logs, Gas Starter, Living Room, Raised Hearth, Stone
Appliance Dishwasher, Disposal, Electric Oven, Gas Cooktop, Gas Water Heater, Microwave, Double Oven, Plumbed For Gas in Kitchen, Tankless Water Heater
Heat Source Central, Electric, Fireplace(s), Zoned
Laundry Electric Dryer Hookup, Utility Room, Full Size W/D Area, Washer Hookup
Exterior
Exterior Feature Covered Patio/Porch
Garage Spaces 3.0
Fence Wood, Wrought Iron
Community Features Golf, Greenbelt, Sidewalks
Utilities Available City Sewer, City Water, Co-op Electric, Community Mailbox, Concrete, Curbs, Electricity Connected, Individual Gas Meter, Individual Water Meter, Natural Gas Available, Sidewalk, Underground Utilities
Roof Type Composition,Metal
Total Parking Spaces 3
Garage Yes
Building
Lot Description Few Trees, Greenbelt, Interior Lot, Landscaped, On Golf Course, Sprinkler System, Subdivision, Water/Lake View
Story One
Foundation Slab
Level or Stories One
Structure Type Brick
Schools
Elementary Schools Patricia Dean Boswell Mccall
Middle Schools Mcanally
High Schools Aledo
School District Aledo Isd
Others
Restrictions Architectural,Building
Ownership AECC
Acceptable Financing Cash, Conventional, FHA, VA Loan
Listing Terms Cash, Conventional, FHA, VA Loan
Financing Cash
Special Listing Condition Aerial Photo
Read Less Info
Want to know what your home might be worth? Contact us for a FREE valuation!

Our team is ready to help you sell your home for the highest possible price ASAP

©2025 North Texas Real Estate Information Systems.
Bought with Garrett Wallace • League Real Estate
Find out why customers are choosing LPT Realty to meet their real estate needs






