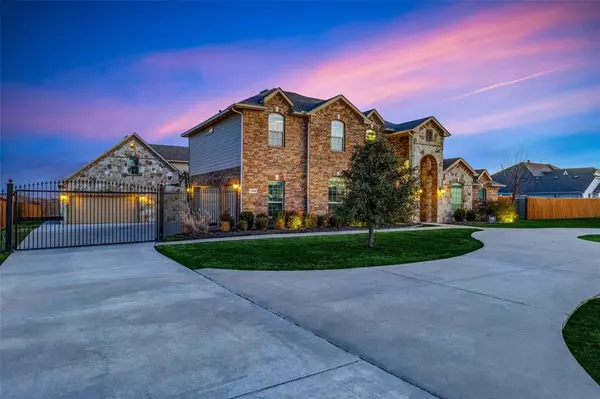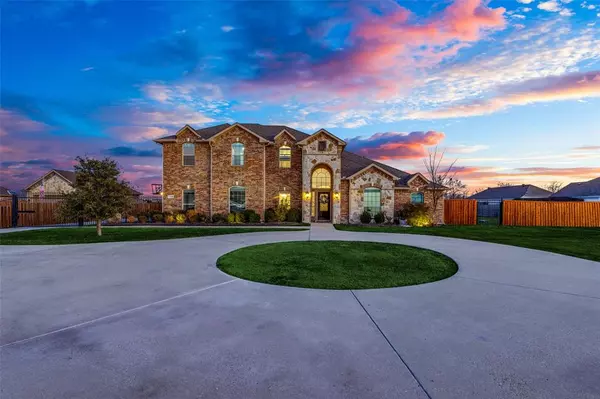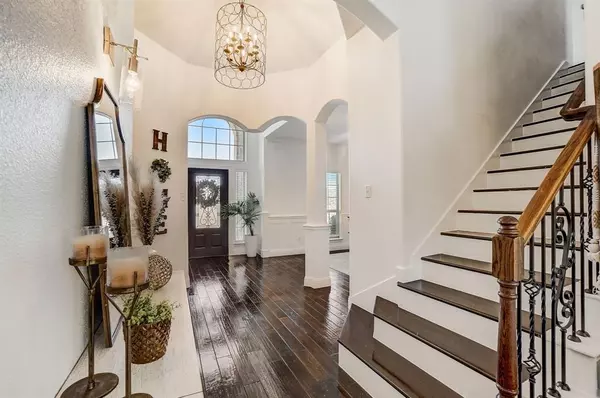$929,900
For more information regarding the value of a property, please contact us for a free consultation.
6 Beds
4 Baths
4,416 SqFt
SOLD DATE : 03/27/2024
Key Details
Property Type Single Family Home
Sub Type Single Family Residence
Listing Status Sold
Purchase Type For Sale
Square Footage 4,416 sqft
Price per Sqft $210
Subdivision Founders Add Ph 1
MLS Listing ID 20514574
Sold Date 03/27/24
Style Traditional
Bedrooms 6
Full Baths 4
HOA Fees $35/ann
HOA Y/N Mandatory
Year Built 2015
Annual Tax Amount $12,693
Lot Size 1.008 Acres
Acres 1.008
Property Description
Nestled in a cul-de-sac, 4,416 sqft of living space, divided between the main residence & a guest house. The main house, boasting 2,950 square feet, with the master suite and laundry room on the first floor. The kitchen with granite countertops, hardwood flooring in main living areas, and large windows invite an abundance of natural light. Upstairs, a media room, full bathroom, second living area overlooking the first floor, and three additional bedrooms. The guest house, featuring 1,466 square feet of living, a bedroom and a full bathroom with a marble shower. The kitchen boasts an oversized quartz waterfall island & designer backsplash. The second floor has a second living area, a wet bar, and a balcony. Cathedral wood-stained ceilings in the cabana, recessed lighting, a stoned fireplace, cement board walls ensuring durability. The heated blue quartz finished pool complemented by a soothing waterfall. The entire area featuring handicap access throughout all exterior residences.
Location
State TX
County Kaufman
Direction From I-20 go south on FM2932, left on Basset Ln., right on Livingston Way. Home is in the cul-de-sac
Rooms
Dining Room 4
Interior
Interior Features Built-in Features, Cable TV Available, Chandelier, Decorative Lighting, Double Vanity, Dry Bar, Granite Counters, High Speed Internet Available, Kitchen Island, Loft, Open Floorplan, Pantry, Sound System Wiring, Vaulted Ceiling(s), Walk-In Closet(s), Wet Bar, In-Law Suite Floorplan
Heating Electric, Fireplace(s)
Cooling Ceiling Fan(s), Central Air, Electric
Flooring Ceramic Tile, Hardwood, Luxury Vinyl Plank
Fireplaces Number 1
Fireplaces Type Stone, Wood Burning
Equipment Home Theater
Appliance Dishwasher, Disposal, Electric Cooktop, Electric Oven, Electric Water Heater, Microwave, Double Oven
Heat Source Electric, Fireplace(s)
Laundry Electric Dryer Hookup, Utility Room, Stacked W/D Area, Washer Hookup, On Site
Exterior
Exterior Feature Balcony, Covered Patio/Porch, Lighting, Outdoor Living Center, Outdoor Shower
Garage Spaces 5.0
Carport Spaces 5
Fence Gate, High Fence, Privacy, Wood, Wrought Iron
Pool Cabana, Heated, In Ground, Waterfall
Utilities Available Aerobic Septic, Alley, Cable Available, City Water
Roof Type Composition
Total Parking Spaces 5
Garage Yes
Private Pool 1
Building
Lot Description Acreage, Cul-De-Sac, Few Trees, Landscaped, Lrg. Backyard Grass
Story Two
Foundation Slab
Level or Stories Two
Structure Type Brick
Schools
Elementary Schools Willett
Middle Schools Warren
High Schools Forney
School District Forney Isd
Others
Restrictions Animals,Deed,No Livestock,Other
Ownership see tax
Acceptable Financing Cash, Conventional, FHA, USDA Loan, VA Loan
Listing Terms Cash, Conventional, FHA, USDA Loan, VA Loan
Financing Conventional
Read Less Info
Want to know what your home might be worth? Contact us for a FREE valuation!

Our team is ready to help you sell your home for the highest possible price ASAP

©2025 North Texas Real Estate Information Systems.
Bought with Paula Kerr • Ebby Halliday, REALTORS
Find out why customers are choosing LPT Realty to meet their real estate needs






