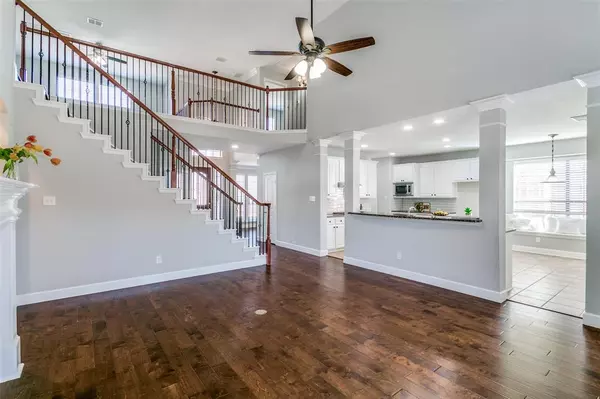$749,990
For more information regarding the value of a property, please contact us for a free consultation.
4 Beds
4 Baths
3,561 SqFt
SOLD DATE : 03/25/2024
Key Details
Property Type Single Family Home
Sub Type Single Family Residence
Listing Status Sold
Purchase Type For Sale
Square Footage 3,561 sqft
Price per Sqft $210
Subdivision Castle Hills Ph Iv Sec A
MLS Listing ID 20538955
Sold Date 03/25/24
Style Traditional
Bedrooms 4
Full Baths 3
Half Baths 1
HOA Fees $103/ann
HOA Y/N Mandatory
Year Built 2005
Annual Tax Amount $10,531
Lot Size 7,492 Sqft
Acres 0.172
Lot Dimensions 60x125
Property Description
Welcome to your dream home in Golf Course community, Castle Hills! This stunning residence has an open-concept living, dining and kitchen which is perfect for entertaining. The abundant white cabinets, gas cooktop, large island, and built-in bench seating in the breakfast nook are all desirable amenities. The first floor has an office with French doors and an oversized primary bedroom complete with reading nook, large walk-in closet, and an ensuite that includes a jacuzzi bathtub for the ultimate relaxation. Entertaining your guests upstairs is easy to do in this home with both a game room AND oversized media room WITH walk out balcony! And when the night is over, there are 3 bedrooms and 2 full bathrooms to wind down in upstairs. If this home didn't have it all already, brand new wood flooring just went in downstairs and on the staircase (2024) along with 3 new HVAC systems and a tankless hot water heater installed in 2021. Come see why 910 Stone Circle is the perfect home for you!
Location
State TX
County Denton
Community Community Dock, Community Pool, Fishing, Fitness Center, Golf, Greenbelt, Jogging Path/Bike Path, Lake, Park, Playground, Pool, Restaurant, Sidewalks, Tennis Court(S)
Direction Take 121 and exit Carrollton Parkway and go east. Turn north on Stone Circle Lane. Home will be on your left.
Rooms
Dining Room 2
Interior
Interior Features Cable TV Available, Eat-in Kitchen, Granite Counters, High Speed Internet Available, Kitchen Island, Open Floorplan, Pantry, Walk-In Closet(s)
Heating Central, Natural Gas
Cooling Ceiling Fan(s), Central Air
Flooring Ceramic Tile, Hardwood
Fireplaces Number 1
Fireplaces Type Gas, Gas Logs
Appliance Dishwasher, Disposal, Gas Cooktop, Gas Oven, Gas Water Heater, Microwave, Tankless Water Heater
Heat Source Central, Natural Gas
Laundry Electric Dryer Hookup, Gas Dryer Hookup, Utility Room, Full Size W/D Area, Washer Hookup
Exterior
Exterior Feature Balcony, Covered Patio/Porch, Rain Gutters
Garage Spaces 2.0
Fence Back Yard, Wood
Community Features Community Dock, Community Pool, Fishing, Fitness Center, Golf, Greenbelt, Jogging Path/Bike Path, Lake, Park, Playground, Pool, Restaurant, Sidewalks, Tennis Court(s)
Utilities Available Alley, City Sewer, City Water, Concrete, Curbs, Electricity Connected, Individual Gas Meter, Individual Water Meter, Sidewalk, Underground Utilities
Roof Type Composition
Total Parking Spaces 2
Garage Yes
Building
Lot Description Few Trees, Interior Lot, Landscaped, Sprinkler System, Subdivision
Story Two
Foundation Slab
Level or Stories Two
Structure Type Brick
Schools
Elementary Schools Castle Hills
Middle Schools Killian
High Schools Hebron
School District Lewisville Isd
Others
Restrictions Architectural,Building,Deed,Development,Easement(s)
Ownership Michael A. & Allyson K. Zarian
Acceptable Financing Cash, Conventional, VA Loan
Listing Terms Cash, Conventional, VA Loan
Financing Conventional
Read Less Info
Want to know what your home might be worth? Contact us for a FREE valuation!

Our team is ready to help you sell your home for the highest possible price ASAP

©2025 North Texas Real Estate Information Systems.
Bought with Diana Pham • Diana Pham
Find out why customers are choosing LPT Realty to meet their real estate needs






