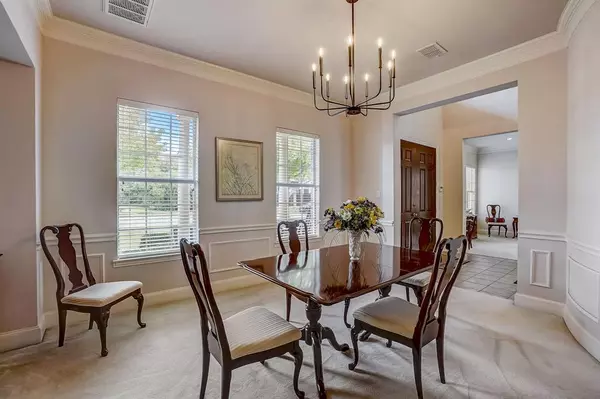$975,000
For more information regarding the value of a property, please contact us for a free consultation.
5 Beds
4 Baths
4,691 SqFt
SOLD DATE : 03/25/2024
Key Details
Property Type Single Family Home
Sub Type Single Family Residence
Listing Status Sold
Purchase Type For Sale
Square Footage 4,691 sqft
Price per Sqft $207
Subdivision Castle Hills Ph Ii Sec A
MLS Listing ID 20466827
Sold Date 03/25/24
Style Traditional
Bedrooms 5
Full Baths 3
Half Baths 1
HOA Fees $103/ann
HOA Y/N Mandatory
Year Built 2000
Annual Tax Amount $13,433
Lot Size 0.307 Acres
Acres 0.307
Property Description
Discover the epitome of luxury living in this stunning Castle Hills home. Nestled in a sought-after community, this Northeast-facing residence features 4 parking spaces with gated driveway, a large pantry, and under-the-stairs storage. The kitchen layout is perfect for entertaining w-easy access to the patio. Beautiful built-in cabinets and granite counters. Floor-to-ceiling windows allow plenty of light. Primary bedroom features double vanities and two closet rooms. Boasting two staircases, the second leads to a versatile flex space, perfect for an office or gym. The backyard oasis includes a Pebble Tech pool, offering a stylish retreat with a privacy fence installed just three years ago. Enjoy the serenity of a beautiful park in front and no homes directly behind for added privacy. The foundation comes with a transferable warranty, ensuring long-term confidence. There are 2 attached garages: 18'8x20'5 and 16'2x17'2 Has a hot water circulator. Check out the floor plans.
Location
State TX
County Denton
Direction From W Parker Rd, Left on N Josey, Take King Arthur Blvd and Merlin Dr to Sir Patrise Ln in Lewsiville, R toward King Arthur Blv, Left onto Merlin Dr, Right onto Sir Patise Ln, House on left
Rooms
Dining Room 2
Interior
Interior Features Built-in Features, Built-in Wine Cooler, Cable TV Available, Cathedral Ceiling(s), Decorative Lighting, Double Vanity, Eat-in Kitchen, Granite Counters, High Speed Internet Available, Kitchen Island, Multiple Staircases, Open Floorplan, Pantry, Vaulted Ceiling(s), Walk-In Closet(s), Wet Bar, Other
Heating Central, Natural Gas
Cooling Ceiling Fan(s), Central Air, Electric, Multi Units
Flooring Carpet, Ceramic Tile
Fireplaces Number 1
Fireplaces Type Gas Logs, See Through Fireplace
Appliance Dishwasher, Disposal, Electric Cooktop
Heat Source Central, Natural Gas
Laundry Utility Room, Full Size W/D Area
Exterior
Exterior Feature Balcony, Rain Gutters
Garage Spaces 3.0
Fence Wood
Pool In Ground, Private, Other
Utilities Available City Sewer, City Water
Roof Type Composition
Total Parking Spaces 3
Garage Yes
Private Pool 1
Building
Story Two
Foundation Slab
Level or Stories Two
Structure Type Brick
Schools
Elementary Schools Castle Hills
Middle Schools Killian
High Schools Hebron
School District Lewisville Isd
Others
Ownership See Tax Records
Financing Conventional
Read Less Info
Want to know what your home might be worth? Contact us for a FREE valuation!

Our team is ready to help you sell your home for the highest possible price ASAP

©2025 North Texas Real Estate Information Systems.
Bought with Pamela Cotter • Jones-Papadopoulos & Co
Find out why customers are choosing LPT Realty to meet their real estate needs






