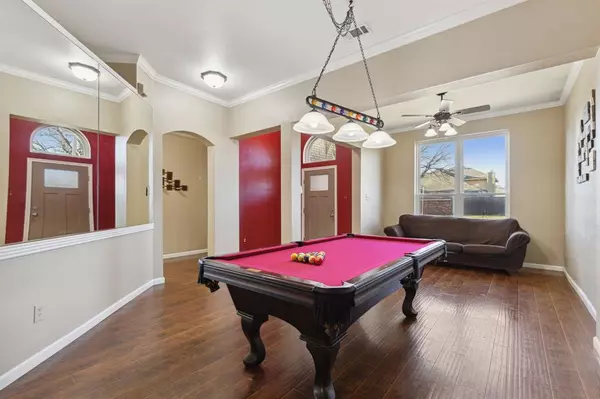$471,500
For more information regarding the value of a property, please contact us for a free consultation.
4 Beds
2 Baths
2,209 SqFt
SOLD DATE : 03/08/2024
Key Details
Property Type Single Family Home
Sub Type Single Family Residence
Listing Status Sold
Purchase Type For Sale
Square Footage 2,209 sqft
Price per Sqft $213
Subdivision Whispering Oaks Estate Ph 3
MLS Listing ID 20508410
Sold Date 03/08/24
Style Traditional
Bedrooms 4
Full Baths 2
HOA Y/N None
Year Built 1999
Annual Tax Amount $6,206
Lot Size 10,062 Sqft
Acres 0.231
Property Description
Escape to a haven of tranquility with this one-story home nestled on a large corner lot, boasting unparalleled privacy as it backs up to wooded greenspace. Outdoor cooking area with grill and smoker, entertain under the covered patio enjoying the outdoor TV with speakers and hot tub.Automatic iron gate which provides security and convenience. Double-pane efficient windows invite light in to the rich wooden floors in living areas. Kitchen is adorned with leaded glass cabinets, granite countertops, and gas cooking for culinary enthusiasts. Updated countertops and fixtures in bathrooms. Wood-burning fireplace creates warmth and a cozy ambiance. Split bedrooms for added privacy. Gutters for practicality, and French drains for enhanced drainage efficiency. The property caters to practical needs and convenient access to major roads ensures seamless connectivity, making this residence a perfect blend of serenity and accessibility. See History of Improvements list to see the improvements.
Location
State TX
County Denton
Direction East of Garden Ridge Blvd on Bellaire Blvd.
Rooms
Dining Room 2
Interior
Interior Features Granite Counters, High Speed Internet Available, Kitchen Island
Heating Central, Electric
Cooling Ceiling Fan(s), Central Air, Electric
Flooring Carpet, Ceramic Tile, Linoleum, Wood
Fireplaces Number 1
Fireplaces Type Family Room, Gas Starter, Wood Burning
Appliance Dishwasher, Disposal, Gas Range, Gas Water Heater, Microwave, Plumbed For Gas in Kitchen
Heat Source Central, Electric
Laundry Electric Dryer Hookup, Full Size W/D Area, Washer Hookup
Exterior
Exterior Feature Attached Grill, Covered Patio/Porch, Rain Gutters, Outdoor Grill
Garage Spaces 2.0
Fence Back Yard, Brick, Fenced, Gate, Wood, Wrought Iron
Utilities Available Cable Available, City Sewer, City Water, Concrete, Curbs, Sidewalk, Underground Utilities
Roof Type Composition
Total Parking Spaces 2
Garage Yes
Building
Lot Description Adjacent to Greenbelt, Corner Lot, Landscaped, Sprinkler System, Subdivision
Story One
Foundation Slab
Level or Stories One
Structure Type Brick
Schools
Elementary Schools Vickery
Middle Schools Hedrick
High Schools Lewisville
School District Lewisville Isd
Others
Ownership Barford, Barbara & Stuart, Jr
Acceptable Financing Cash, Conventional, FHA, VA Loan
Listing Terms Cash, Conventional, FHA, VA Loan
Financing Conventional
Special Listing Condition Survey Available
Read Less Info
Want to know what your home might be worth? Contact us for a FREE valuation!

Our team is ready to help you sell your home for the highest possible price ASAP

©2024 North Texas Real Estate Information Systems.
Bought with Ngunza Thui • JPAR - Addison
Find out why customers are choosing LPT Realty to meet their real estate needs






