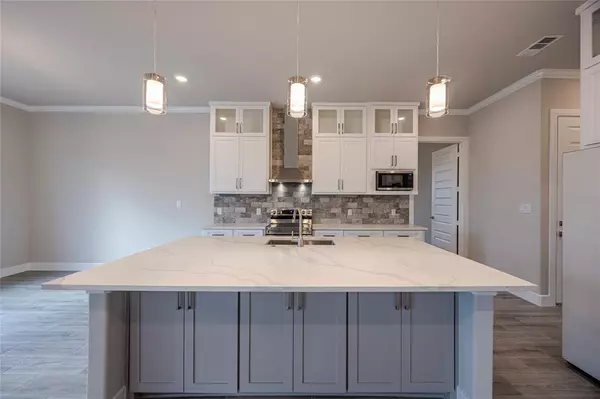$476,900
For more information regarding the value of a property, please contact us for a free consultation.
4 Beds
3 Baths
2,308 SqFt
SOLD DATE : 03/05/2024
Key Details
Property Type Single Family Home
Sub Type Single Family Residence
Listing Status Sold
Purchase Type For Sale
Square Footage 2,308 sqft
Price per Sqft $206
Subdivision Moore Martin
MLS Listing ID 20475465
Sold Date 03/05/24
Style Ranch
Bedrooms 4
Full Baths 3
HOA Y/N None
Year Built 2023
Lot Size 1.590 Acres
Acres 1.59
Lot Dimensions 150x462
Property Description
Experience the delight of returning home every day to a newly constructed, luxurious 4-bedroom, 3-bathroom residence. This home boasts exceptional quality and features including slow close cabinetry, a comprehensive sprinkler system, and durable gutters. Enjoy the spaciousness of an oversized rear porch with a painted surface, enhancing your outdoor relaxation. The home is further embellished with crown molding, a cozy fireplace, and efficient foam insulation for added comfort. Indulge in the ultimate relaxation in the deluxe Owner's Retreat, equipped with a bathroom reminiscent of a spa and a generously sized walk-in closet. The heart of the home, the kitchen, features a large island perfect for gathering family to savor delicious meals and celebrate life's special moments. All these luxuries are situated on a sprawling 1.59-acre property, offering ample space and privacy.
Location
State TX
County Hunt
Direction From 69 go East on County Road 1051. North on County Road 1052. House is on the left..
Rooms
Dining Room 1
Interior
Interior Features Decorative Lighting, Double Vanity, Kitchen Island, Open Floorplan, Pantry, Walk-In Closet(s)
Heating Central, Electric
Cooling Central Air, Electric
Flooring Combination
Fireplaces Number 1
Fireplaces Type Great Room, Wood Burning
Appliance Dishwasher, Disposal, Electric Oven, Electric Range, Electric Water Heater, Microwave
Heat Source Central, Electric
Laundry Electric Dryer Hookup, Full Size W/D Area
Exterior
Exterior Feature Covered Patio/Porch, Lighting
Garage Spaces 2.0
Utilities Available Aerobic Septic
Roof Type Shingle
Total Parking Spaces 2
Garage Yes
Building
Lot Description Acreage
Story One
Foundation Slab
Level or Stories One
Structure Type Brick,Concrete
Schools
Elementary Schools Leonard
High Schools Leonard
School District Leonard Isd
Others
Ownership Mannie Home Builders
Acceptable Financing Cash, Conventional, FHA, VA Loan
Listing Terms Cash, Conventional, FHA, VA Loan
Financing Conventional
Read Less Info
Want to know what your home might be worth? Contact us for a FREE valuation!

Our team is ready to help you sell your home for the highest possible price ASAP

©2025 North Texas Real Estate Information Systems.
Bought with Julie Bologna • eXp Realty LLC
Find out why customers are choosing LPT Realty to meet their real estate needs






