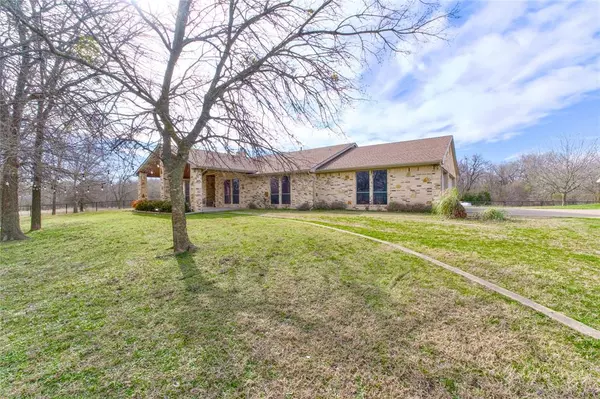$750,000
For more information regarding the value of a property, please contact us for a free consultation.
3 Beds
3 Baths
3,596 SqFt
SOLD DATE : 03/05/2024
Key Details
Property Type Single Family Home
Sub Type Single Family Residence
Listing Status Sold
Purchase Type For Sale
Square Footage 3,596 sqft
Price per Sqft $208
Subdivision R-Pena
MLS Listing ID 20512533
Sold Date 03/05/24
Style Traditional
Bedrooms 3
Full Baths 3
HOA Y/N None
Year Built 2006
Annual Tax Amount $13,611
Lot Size 10.010 Acres
Acres 10.01
Property Description
Welcome to your own private paradise! Stunning 3-bedroom, 3-bathroom home is nestled on a 10-acre lot, offering a slice of tranquility & endless possibilities. With a large covered porch as you enter the home, you'll immediately notice the warm & inviting ambiance created by the wood ceilings & brick fireplace. Combination of tile & plush carpet flooring adds a touch of luxury while the large windows infuse every room with natural light. The spacious kitchen is complete with a convenient island housing a sink, plenty of storage in the pantry, & gorgeous granite countertops. Office or flex room. Separate laundry room. Step into the backyard, & see expanse of space just waiting to be transformed into your personal oasis. This home also features a guest house, perfect for accommodating visitors or even creating additional income opportunities. With its unmatched combination of scenic beauty and endless possibilities, this home is ready to make all your dreams come true.
Location
State TX
County Ellis
Direction Leaving Downtown Dallas, get on US-75 S, Follow I-45 S to N Fwy Service Rd in Ellis County. Take exit 259 from I-45 S,Take E Farm to Market Rd 813 to FM660 E
Rooms
Dining Room 1
Interior
Interior Features Built-in Features, Cable TV Available, Kitchen Island, Natural Woodwork, Open Floorplan, Pantry
Heating Central, Natural Gas
Cooling Ceiling Fan(s), Central Air, Electric
Flooring Carpet, Tile
Fireplaces Number 1
Fireplaces Type Gas Starter
Appliance Dishwasher, Disposal, Electric Oven, Gas Cooktop, Microwave, Double Oven
Heat Source Central, Natural Gas
Laundry Electric Dryer Hookup, Full Size W/D Area, Washer Hookup
Exterior
Exterior Feature Covered Patio/Porch, Rain Gutters
Garage Spaces 2.0
Fence Wrought Iron
Utilities Available City Water, Septic
Roof Type Composition
Total Parking Spaces 2
Garage Yes
Building
Lot Description Acreage, Interior Lot, Landscaped, Lrg. Backyard Grass, Many Trees
Story One
Foundation Slab
Level or Stories One
Structure Type Brick
Schools
Elementary Schools Bowie
High Schools Ennis
School District Ennis Isd
Others
Ownership Dews
Acceptable Financing Cash, Conventional
Listing Terms Cash, Conventional
Financing Conventional
Read Less Info
Want to know what your home might be worth? Contact us for a FREE valuation!

Our team is ready to help you sell your home for the highest possible price ASAP

©2025 North Texas Real Estate Information Systems.
Bought with April Cordell • Keller Williams Legacy
Find out why customers are choosing LPT Realty to meet their real estate needs






