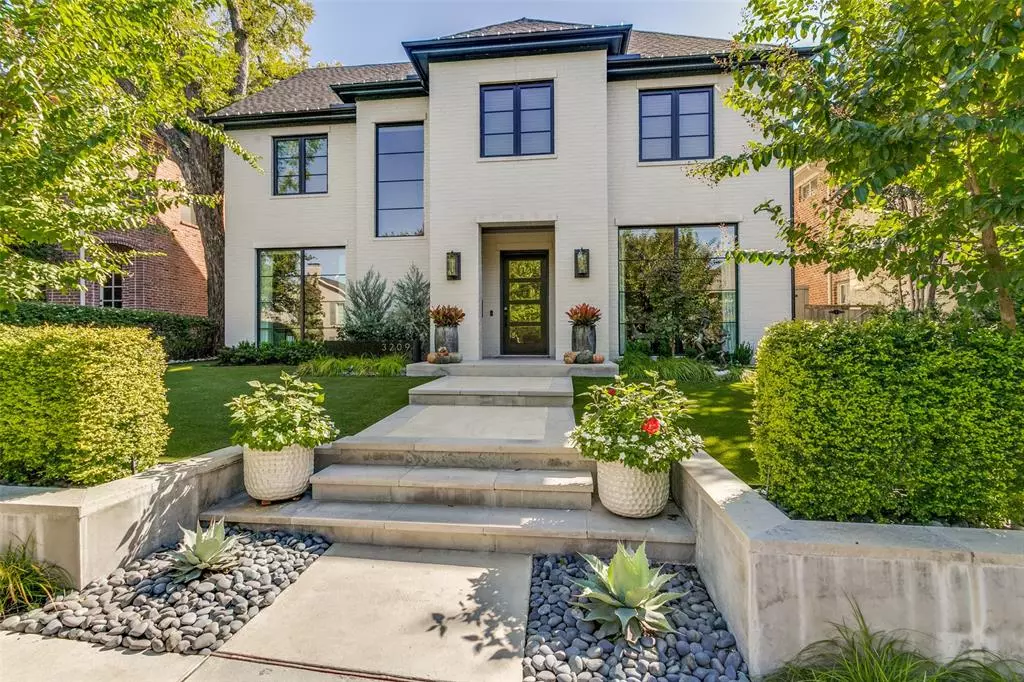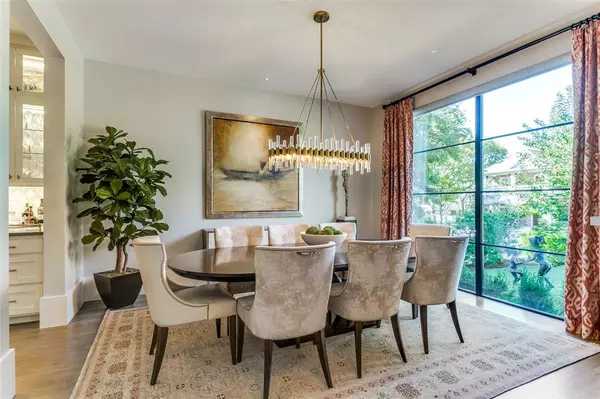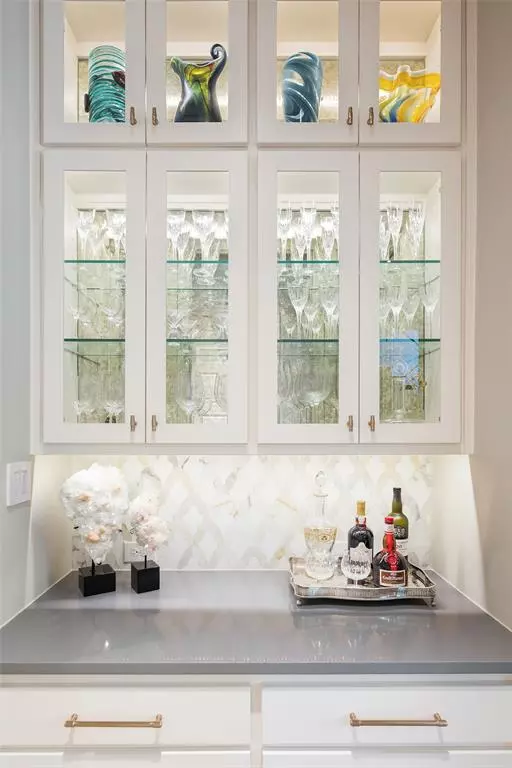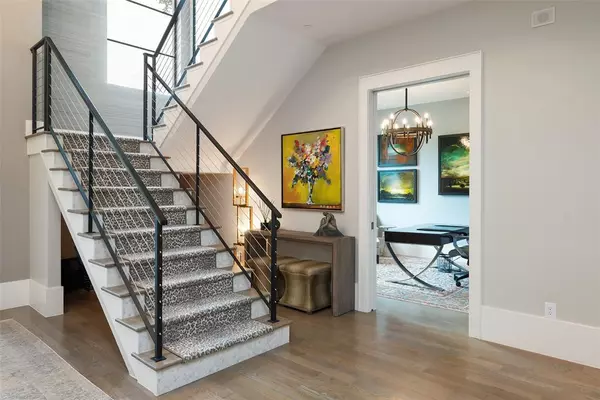$3,495,000
For more information regarding the value of a property, please contact us for a free consultation.
5 Beds
6 Baths
5,656 SqFt
SOLD DATE : 02/29/2024
Key Details
Property Type Single Family Home
Sub Type Single Family Residence
Listing Status Sold
Purchase Type For Sale
Square Footage 5,656 sqft
Price per Sqft $617
Subdivision Proximo
MLS Listing ID 20456004
Sold Date 02/29/24
Style Contemporary/Modern
Bedrooms 5
Full Baths 5
Half Baths 1
HOA Y/N None
Year Built 2020
Lot Size 7,710 Sqft
Acres 0.177
Lot Dimensions 56x138
Property Description
This meticulously constructed home, built in 2020, showcases an unparalleled level of attention to detail and a commitment to exceptional quality. Every aspect of this home has been carefully curated, resulting in a unique and custom living experience that seamlessly blends aesthetics with functionality. Numerous upgrades have been thoughtfully incorporated, including the addition of an elevator, a custom-designed pool & spa, extensive landscaping, hardscaping, artificial turf, & an outdoor living area featuring a sleek linear fireplace. The kitchen, undoubtedly the heart of the home, boasts a spacious island, a cove dishwasher, a Wolf microwave & steam oven, & the addition of a wet bar. For effortless entertaining, there's also a Sub-Zero wine fridge with refrigerator & freezer drawers. The home is adorned with custom automated shades, exquisite light fixtures, & top-notch hardware. Nestled within the highly sought-after HPISD, this property is a true gem that should not be overlooked
Location
State TX
County Dallas
Community Curbs, Sidewalks, Tennis Court(S)
Direction From Lovers Lane, turn south on Hillcrest, turn left on Rankin
Rooms
Dining Room 2
Interior
Interior Features Built-in Wine Cooler, Decorative Lighting, Eat-in Kitchen, Elevator, Flat Screen Wiring, High Speed Internet Available, Kitchen Island, Open Floorplan
Heating Natural Gas
Cooling Central Air, Electric, Zoned
Flooring Carpet, Ceramic Tile, Hardwood
Fireplaces Number 2
Fireplaces Type Family Room, Gas, Outside, Stone
Appliance Built-in Refrigerator, Commercial Grade Range, Commercial Grade Vent, Dishwasher, Disposal, Microwave, Double Oven
Heat Source Natural Gas
Laundry Utility Room, Washer Hookup
Exterior
Exterior Feature Attached Grill, Covered Patio/Porch, Rain Gutters, Outdoor Living Center
Garage Spaces 2.0
Fence Gate, Wood
Pool In Ground, Water Feature, Waterfall
Community Features Curbs, Sidewalks, Tennis Court(s)
Utilities Available Alley, City Sewer, City Water, Curbs, Individual Gas Meter, Individual Water Meter, Sidewalk
Roof Type Composition
Total Parking Spaces 2
Garage Yes
Private Pool 1
Building
Lot Description Interior Lot, Landscaped, Sprinkler System
Story Three Or More
Foundation Pillar/Post/Pier
Level or Stories Three Or More
Structure Type Brick
Schools
Elementary Schools University
Middle Schools Highland Park
High Schools Highland Park
School District Highland Park Isd
Others
Ownership See Agent
Acceptable Financing Cash, Conventional
Listing Terms Cash, Conventional
Financing Conventional
Read Less Info
Want to know what your home might be worth? Contact us for a FREE valuation!

Our team is ready to help you sell your home for the highest possible price ASAP

©2025 North Texas Real Estate Information Systems.
Bought with Jeff Hahn • Keller Williams DFW Preferred
Find out why customers are choosing LPT Realty to meet their real estate needs






