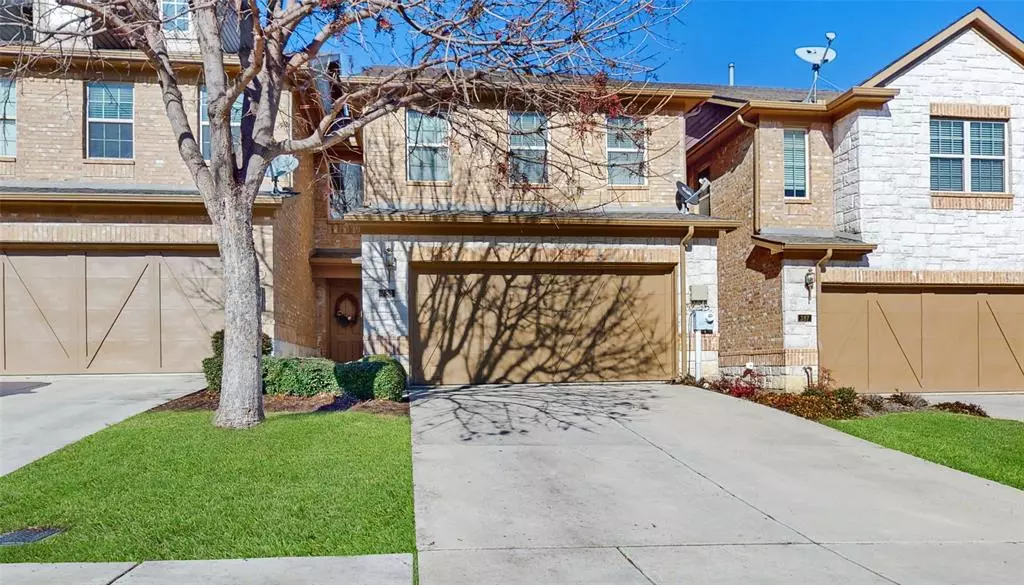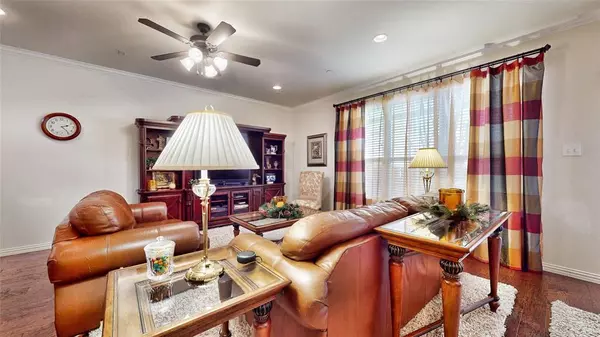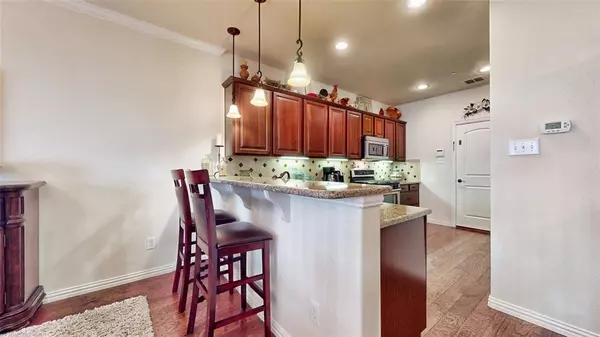$375,000
For more information regarding the value of a property, please contact us for a free consultation.
3 Beds
3 Baths
1,812 SqFt
SOLD DATE : 02/29/2024
Key Details
Property Type Townhouse
Sub Type Townhouse
Listing Status Sold
Purchase Type For Sale
Square Footage 1,812 sqft
Price per Sqft $206
Subdivision Rockbrook Place
MLS Listing ID 20510592
Sold Date 02/29/24
Style Traditional
Bedrooms 3
Full Baths 2
Half Baths 1
HOA Fees $350/mo
HOA Y/N Mandatory
Year Built 2010
Annual Tax Amount $5,568
Lot Size 2,482 Sqft
Acres 0.057
Property Description
Meticulously maintained 2-story townhome in Rockbrook Place, just 3 homes down from the community pool! Convenient Lewisville location with quick access to I35 and endless dining and entertainment options! Inside you will find 3 bedrooms, 2.5 baths, upstairs loft area, and 2-car garage! Upgrades and amenities include rich engineered hardwood flooring throughout main living areas, extensive crown molding, towering entry ceilings, wrought iron balusters, neutral paint tones, radiant barrier, upgraded bathroom fixtures, gas drop in kitchen, and MORE! Gourmet kitchen boasts granite countertops with a ceramic backsplash, an abundance of wood cabinetry with under-cabinet lighting, stainless appliances, gas range, and breakfast bar. Primary bedroom offers a luxurious ensuite with dual sinks, garden tub with separate shower, and generously-sized walk-in closet. Laundry room also conveniently located on the second floor! Private backyard with open patio area!
Location
State TX
County Denton
Community Community Pool, Sidewalks
Direction Heading South on I35E, take exit 449 toward Corporate Dr. Right onto Oakbend Dr. Left onto Salado Dr. Right onto Dublin St which becomes Round Rock, then Teague Dr. Home is on your left!
Rooms
Dining Room 1
Interior
Interior Features Built-in Features, Cable TV Available, Decorative Lighting, Double Vanity, Granite Counters, High Speed Internet Available, Open Floorplan, Pantry, Walk-In Closet(s)
Heating Central
Cooling Ceiling Fan(s), Central Air, Electric
Flooring Carpet, Ceramic Tile, Wood
Appliance Dishwasher, Disposal, Gas Range, Microwave, Plumbed For Gas in Kitchen
Heat Source Central
Laundry Electric Dryer Hookup, Utility Room, Full Size W/D Area, Washer Hookup
Exterior
Garage Spaces 2.0
Fence Back Yard, Fenced, Wood
Community Features Community Pool, Sidewalks
Utilities Available City Sewer, City Water, Concrete, Curbs, Sidewalk
Roof Type Composition
Total Parking Spaces 2
Garage Yes
Building
Lot Description Few Trees, Interior Lot, Landscaped, Sprinkler System, Subdivision, Zero Lot Line
Story Two
Foundation Slab
Level or Stories Two
Structure Type Brick,Rock/Stone
Schools
Elementary Schools Rockbrook
Middle Schools Marshall Durham
High Schools Lewisville
School District Lewisville Isd
Others
Ownership Tax Rolls
Financing Conventional
Special Listing Condition Aerial Photo, Survey Available
Read Less Info
Want to know what your home might be worth? Contact us for a FREE valuation!

Our team is ready to help you sell your home for the highest possible price ASAP

©2025 North Texas Real Estate Information Systems.
Bought with Stephen Bowen • Redfin Corporation
Find out why customers are choosing LPT Realty to meet their real estate needs






