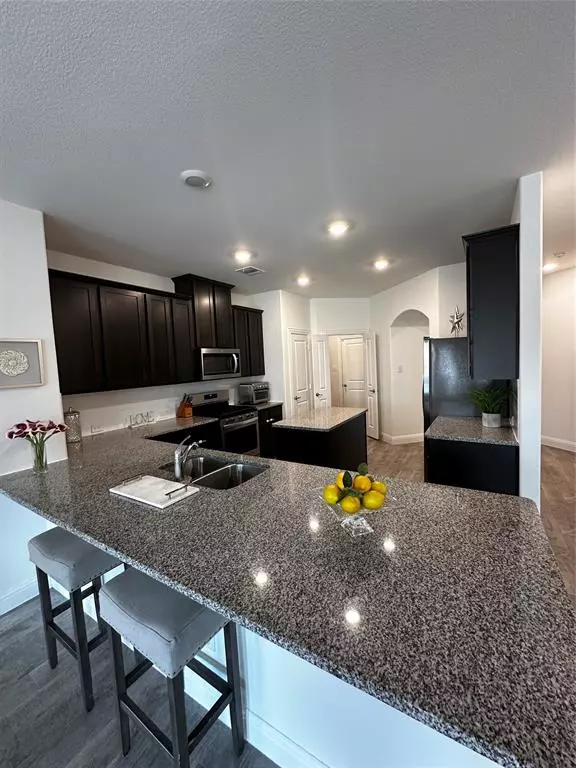$379,000
For more information regarding the value of a property, please contact us for a free consultation.
4 Beds
2 Baths
1,882 SqFt
SOLD DATE : 02/29/2024
Key Details
Property Type Single Family Home
Sub Type Single Family Residence
Listing Status Sold
Purchase Type For Sale
Square Footage 1,882 sqft
Price per Sqft $201
Subdivision Silverado
MLS Listing ID 20527095
Sold Date 02/29/24
Bedrooms 4
Full Baths 2
HOA Fees $37
HOA Y/N Mandatory
Year Built 2020
Annual Tax Amount $7,238
Lot Size 5,662 Sqft
Acres 0.13
Property Description
Deadline to submit Offer - Mon. Fed 5, 2024, 7pm - High-end Horton Series home - not Traditions Series - in Silverado. 4BR 0r 3BR plus Office. Smart Home with Fridge, Washer, Dryer, and 2in Blinds throughout. Fully Bricked and Stone, Gutters, Fireplace, and Durable Wood-Look Ceramic Tile Floors throughout perfect for pets and children with Carpet only in BRs. Energy Efficient, Tankless HWH, Whole Home Filtration System, Programmable Sprinklers front to back, Easy to Clean Lean-In Windows, Lg Primary BR and Ensuite with Double Sinks, Garden Tub, Separate Shower, and Huge Closet. Covered Back Patio with additional Slab, Ceiling Fans throughout, SS Gas Cooktop and Pizza Combo Oven and Microwave vents to outside. Silverado - Rated No.6 in US and No.1 in TX by RCLCO offers Country Club Resort Style Living, including Pickleball and Full BB Courts, Live rotating Lifeguards during pool hours, Outdoor Pavilion w Fireplaces and Lg Flat Screens and seating, Indoor Private Event Ctr, Etc.
Location
State TX
County Denton
Direction Be sure to enter the resort style Silverado Community by way of its Main Entrance so that your clients can view the Incredible Silverado Community Center and Jackie Fuller Elementary. Take Hwy 2931 to Silverado Pkwy and turn Left into Silverado. Use GPS from here.
Rooms
Dining Room 1
Interior
Interior Features Cable TV Available, Double Vanity, Eat-in Kitchen, Flat Screen Wiring, Granite Counters, High Speed Internet Available, Kitchen Island, Open Floorplan, Pantry, Smart Home System, Sound System Wiring, Walk-In Closet(s)
Fireplaces Number 1
Fireplaces Type Living Room
Appliance Dishwasher, Disposal, Dryer, Gas Cooktop, Gas Oven, Gas Range, Gas Water Heater, Microwave, Convection Oven, Plumbed For Gas in Kitchen, Refrigerator, Tankless Water Heater, Vented Exhaust Fan, Washer, Water Filter
Exterior
Exterior Feature Covered Patio/Porch, Rain Gutters, Lighting, Private Yard
Garage Spaces 2.0
Fence Back Yard, Fenced, Full, Gate, Privacy, Wood
Utilities Available City Sewer, Co-op Membership Included, Co-op Water, Individual Gas Meter, Individual Water Meter, Sidewalk, Underground Utilities
Garage Yes
Building
Story One
Level or Stories One
Schools
Elementary Schools Jackie Fuller
Middle Schools Aubrey
High Schools Aubrey
School District Aubrey Isd
Others
Ownership Records
Financing Conventional
Read Less Info
Want to know what your home might be worth? Contact us for a FREE valuation!

Our team is ready to help you sell your home for the highest possible price ASAP

©2025 North Texas Real Estate Information Systems.
Bought with John Peketz • RE/MAX Four Corners
Find out why customers are choosing LPT Realty to meet their real estate needs






