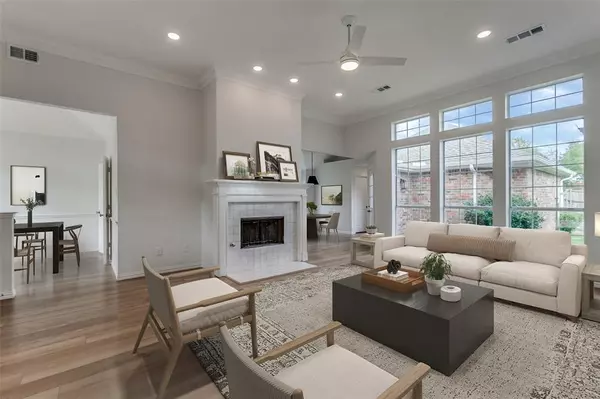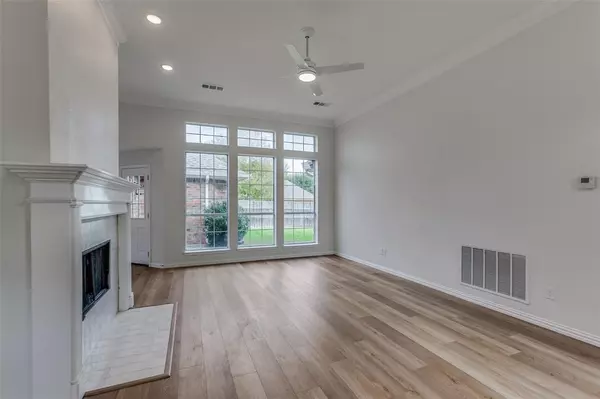$515,000
For more information regarding the value of a property, please contact us for a free consultation.
3 Beds
2 Baths
1,871 SqFt
SOLD DATE : 02/29/2024
Key Details
Property Type Single Family Home
Sub Type Single Family Residence
Listing Status Sold
Purchase Type For Sale
Square Footage 1,871 sqft
Price per Sqft $275
Subdivision Watters Crossing I
MLS Listing ID 20490960
Sold Date 02/29/24
Style Traditional
Bedrooms 3
Full Baths 2
HOA Fees $70/ann
HOA Y/N Mandatory
Year Built 1994
Annual Tax Amount $8,456
Lot Size 7,840 Sqft
Acres 0.18
Property Description
Welcome Home!!! 107 Brentwood Court is a stunning 3 bedroom home located in the highly sought-after community of Watters Crossing which is part of the A+ rated Allen ISD. Maverick Design has reimagined this spacious open floor plan with modern finishes, designer selected LVP flooring in the common areas, designer chosen 2 tone paint scheme, and new fixtures and hardware throughout. You are greeted by a bright and open living area that features large windows, high ceilings, and a stunning fireplace. The living area seamlessly flows into the gourmet kitchen, which boasts stainless steel appliances, and custom cabinetry. The incredible primary suite features a spacious sitting area, a luxurious en-suite bathroom, and a large walk-in closet. Generous size guest bedrooms are located across the hall, along with the beautifully renovated full bathroom. Convenient location with easy access to parks, trails, dining, and shopping.
Location
State TX
County Collin
Community Curbs, Fishing, Jogging Path/Bike Path, Lake, Playground, Sidewalks
Direction From McDrmott Dr. turn South onto Watters Crossing. Turn left or West onto Fairfax Dr. Then turn right back north onto Brentwood Ct. The House will be the 3rd on your right or East side of the st.
Rooms
Dining Room 2
Interior
Interior Features Cable TV Available, Decorative Lighting, High Speed Internet Available, Pantry, Vaulted Ceiling(s), Walk-In Closet(s)
Heating Central, Electric, Fireplace(s)
Cooling Ceiling Fan(s), Central Air, Electric
Flooring Carpet, Ceramic Tile, Luxury Vinyl Plank
Fireplaces Number 1
Fireplaces Type Gas, Living Room
Appliance Dishwasher, Disposal, Electric Cooktop, Electric Oven, Electric Water Heater, Microwave
Heat Source Central, Electric, Fireplace(s)
Laundry Electric Dryer Hookup, Utility Room, Full Size W/D Area
Exterior
Exterior Feature Rain Gutters, Private Yard
Garage Spaces 2.0
Fence Wood
Community Features Curbs, Fishing, Jogging Path/Bike Path, Lake, Playground, Sidewalks
Utilities Available Alley, Cable Available, City Sewer, City Water, Curbs, Electricity Connected, Individual Water Meter, Sidewalk
Roof Type Composition
Total Parking Spaces 2
Garage Yes
Building
Lot Description Cul-De-Sac, Interior Lot
Story One
Foundation Slab
Level or Stories One
Structure Type Brick
Schools
Elementary Schools Norton
Middle Schools Ereckson
High Schools Allen
School District Allen Isd
Others
Restrictions No Known Restriction(s)
Ownership See Tax
Acceptable Financing Cash, Conventional, FHA, VA Loan
Listing Terms Cash, Conventional, FHA, VA Loan
Financing Cash
Read Less Info
Want to know what your home might be worth? Contact us for a FREE valuation!

Our team is ready to help you sell your home for the highest possible price ASAP

©2025 North Texas Real Estate Information Systems.
Bought with Andrea Miller • Keller Williams Realty DPR
Find out why customers are choosing LPT Realty to meet their real estate needs






