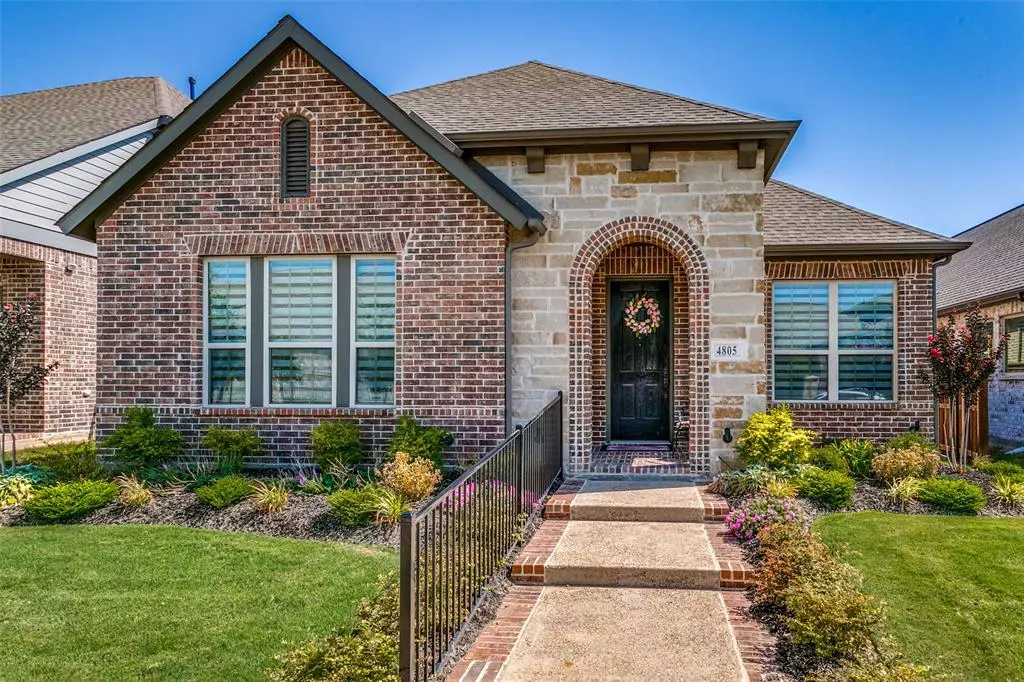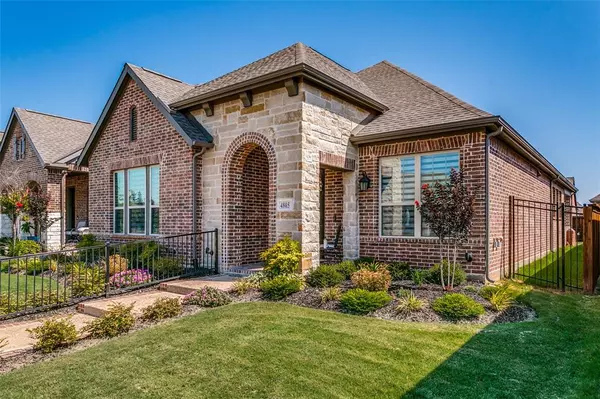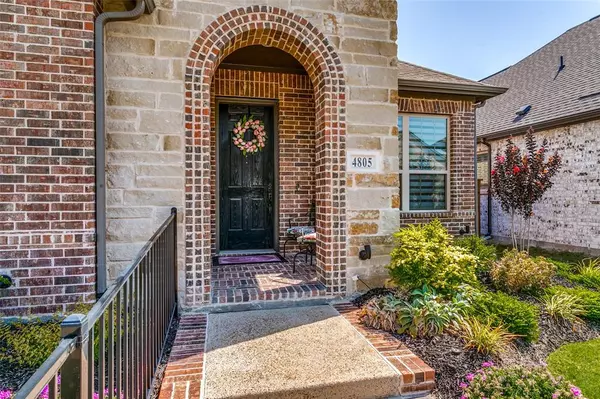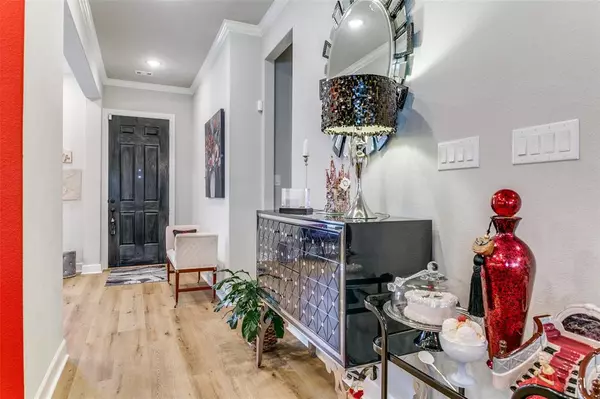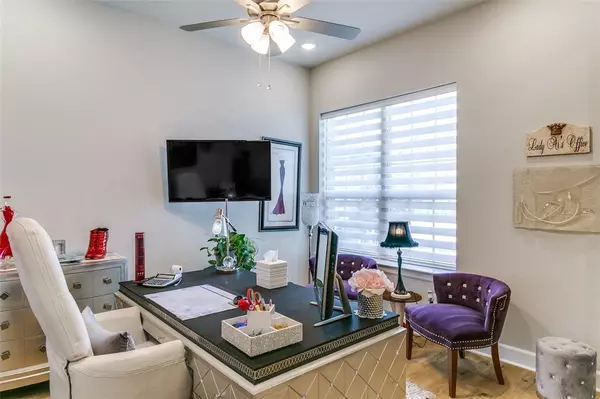$537,795
For more information regarding the value of a property, please contact us for a free consultation.
2 Beds
2 Baths
2,024 SqFt
SOLD DATE : 02/21/2024
Key Details
Property Type Single Family Home
Sub Type Single Family Residence
Listing Status Sold
Purchase Type For Sale
Square Footage 2,024 sqft
Price per Sqft $265
Subdivision Viridian Village 3A
MLS Listing ID 20401768
Sold Date 02/21/24
Bedrooms 2
Full Baths 2
HOA Fees $287/qua
HOA Y/N Mandatory
Year Built 2020
Annual Tax Amount $9,995
Lot Size 5,532 Sqft
Acres 0.127
Property Description
Come see your new home! This 55+ community is located just west of Riverside Golf Club off of 360 and Trinity and is within 15 minutes of DFW airport. The neighborhood features a community pool, tennis courts, and walking paths to keep active. The kitchen and living area are an open layout with tons of natural light. The master suite features a walk in closet just off of the master bath. The master bath features a dual vanity and already has hand rails in the walk in shower. Out back there is an outdoor kitchen and a 4 hole putting green. This community provides an abundance of amenities so there is no shortage of things to do.
Location
State TX
County Tarrant
Community Club House, Community Pool, Jogging Path/Bike Path
Direction From Fort Worth head East on 183E toward DFW Airport. Exit South on highway 360 to Grand Prairie. Exit Trinity Blvd. Turn Right onto Trinity Blvd. Turn Left onto Main St. 4805 Beaver Creek Dr is on your left.
Rooms
Dining Room 1
Interior
Interior Features Eat-in Kitchen, High Speed Internet Available, Kitchen Island, Open Floorplan, Walk-In Closet(s)
Heating Electric
Cooling Electric
Flooring Carpet, Laminate
Fireplaces Number 1
Fireplaces Type Electric, EPA Certified Wood Stove
Appliance Dishwasher, Disposal, Electric Cooktop, Electric Oven
Heat Source Electric
Laundry Electric Dryer Hookup, Full Size W/D Area
Exterior
Garage Spaces 2.0
Fence Fenced, Wood
Pool Other
Community Features Club House, Community Pool, Jogging Path/Bike Path
Utilities Available City Sewer, City Water
Roof Type Composition
Total Parking Spaces 2
Garage Yes
Private Pool 1
Building
Story One
Foundation Slab
Level or Stories One
Schools
School District Hurst-Euless-Bedford Isd
Others
Senior Community 1
Restrictions Deed
Ownership Arlene M Young
Acceptable Financing Cash, Conventional, FHA, VA Loan
Listing Terms Cash, Conventional, FHA, VA Loan
Financing Conventional
Read Less Info
Want to know what your home might be worth? Contact us for a FREE valuation!

Our team is ready to help you sell your home for the highest possible price ASAP

©2025 North Texas Real Estate Information Systems.
Bought with Suzanne McCabe • Ebby Halliday, REALTORS
Find out why customers are choosing LPT Realty to meet their real estate needs

