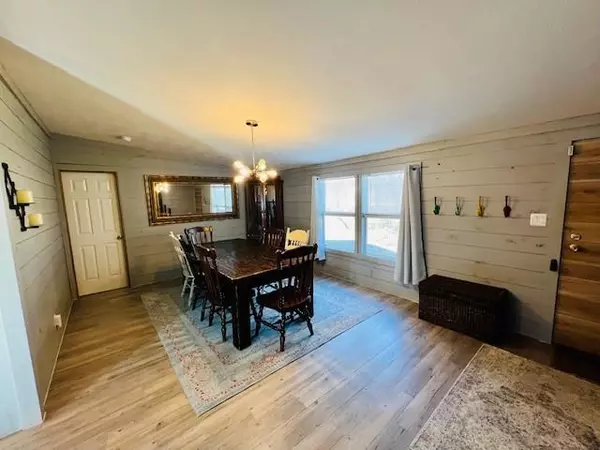$325,000
For more information regarding the value of a property, please contact us for a free consultation.
4 Beds
2 Baths
1,790 SqFt
SOLD DATE : 02/20/2024
Key Details
Property Type Manufactured Home
Sub Type Manufactured Home
Listing Status Sold
Purchase Type For Sale
Square Footage 1,790 sqft
Price per Sqft $181
Subdivision Coolidge Estates Ph1
MLS Listing ID 20481450
Sold Date 02/20/24
Style Traditional
Bedrooms 4
Full Baths 2
HOA Y/N None
Year Built 2019
Annual Tax Amount $974
Lot Size 1.000 Acres
Acres 1.0
Property Description
Come see this beautiful home that sits on a nice quiet wooded lot in Celeste, TX! This spacious 4 bedroom, 2 bath home has an excellent open floor plan that is great for entertaining. Luxury vinyl wood floors throughout and custom wood trim. The kitchen has incredible walnut counters, lots of cabinets, and a fabulous center island. Upon entering the home on the right is a large dining room that opens to the living room & kitchen. The primary bedroom is separate from the other bedrooms in the home. Each bedroom has walk in closets. The owner has remodeled the bathrooms, added shiplap & paint, and added a wood burning stovetop fireplace in the living room. The backyard is huge and plenty of room for outdoor adventures. It also has raised gardens beds, chicken coop, and large storage shed. Don't let this special gem get it away!
Location
State TX
County Hunt
Direction GPS or On 121 North, headed to Bonham, turn right onto 545 E Melissa Rd. Left onto N Highway 78 Bus, right onto FM 981 and continue straight onto FM 1562 and right not CR 1091. 5728 CR 1091 will be on the right.
Rooms
Dining Room 1
Interior
Interior Features Decorative Lighting, Eat-in Kitchen, High Speed Internet Available, Kitchen Island, Natural Woodwork, Open Floorplan, Paneling, Pantry, Walk-In Closet(s), Other
Heating Central, Electric
Cooling Central Air, Electric
Flooring Ceramic Tile, Vinyl, Wood
Fireplaces Number 1
Fireplaces Type Family Room, Living Room, Metal, Wood Burning Stove
Equipment Call Listing Agent, Other
Appliance Dishwasher, Disposal, Electric Cooktop, Electric Oven, Microwave, Refrigerator
Heat Source Central, Electric
Laundry Electric Dryer Hookup, Utility Room, Full Size W/D Area
Exterior
Exterior Feature Other
Fence Partial, Wire, Wood
Pool Above Ground
Utilities Available Co-op Electric, Electricity Available, Electricity Connected
Roof Type Metal
Garage No
Private Pool 1
Building
Lot Description Acreage, Adjacent to Greenbelt, Brush, Few Trees, Greenbelt, Interior Lot, Many Trees
Story One
Foundation Pillar/Post/Pier
Level or Stories One
Structure Type Metal Siding,Siding,Stone Veneer,Wood,Other
Schools
Elementary Schools Celeste
High Schools Celeste
School District Celeste Isd
Others
Restrictions No Known Restriction(s)
Ownership Tax Records
Acceptable Financing Cash, Contact Agent, Conventional, FHA, USDA Loan, VA Loan
Listing Terms Cash, Contact Agent, Conventional, FHA, USDA Loan, VA Loan
Financing VA
Special Listing Condition Survey Available
Read Less Info
Want to know what your home might be worth? Contact us for a FREE valuation!

Our team is ready to help you sell your home for the highest possible price ASAP

©2025 North Texas Real Estate Information Systems.
Bought with Haley Hinds • Coldwell Banker Realty
Find out why customers are choosing LPT Realty to meet their real estate needs






