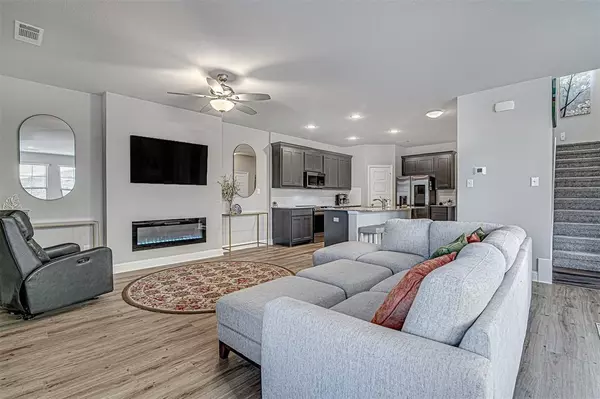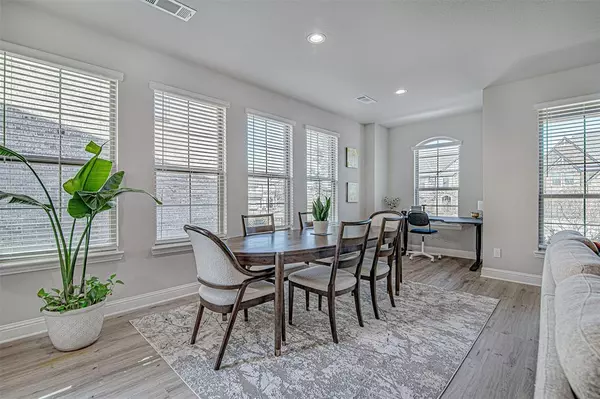$387,900
For more information regarding the value of a property, please contact us for a free consultation.
3 Beds
3 Baths
1,973 SqFt
SOLD DATE : 02/22/2024
Key Details
Property Type Townhouse
Sub Type Townhouse
Listing Status Sold
Purchase Type For Sale
Square Footage 1,973 sqft
Price per Sqft $196
Subdivision Preserve/Kelly Elliott
MLS Listing ID 20506493
Sold Date 02/22/24
Bedrooms 3
Full Baths 2
Half Baths 1
HOA Fees $212/mo
HOA Y/N Mandatory
Year Built 2021
Annual Tax Amount $8,011
Lot Size 3,397 Sqft
Acres 0.078
Property Description
Don't miss this wonderful opportunity to own a pristine home in The Preserve on Kelly Elliott!This well appointed townhome features 3 bedrooms, 2.5 bathrooms, and an oversized 2 car garage. The front porch looks out into the courtyard, where you can enjoy watching butterflies and humingbirds during the spring to summer seasons. The kitchen is accented by beautiful; grey shaker cabinets, granite countertops, and upgraded appliances that are less than a year old. The electric fireplace and living room tv have been built into the wall to keep a modern, streamlined look throughout the home. With penty of storage places throughout this home, you'll find it easy to maintain a clutter free lifestyle. All bedrooms, along with the laundry room are located on the second floor. Spoil yourself with zero lawn maintenance and the comfort in knowing the exterior of your home is insured, walls out. All wall mounted tv's can convey with acceptable offer. Come and see all of what this home has to offer!
Location
State TX
County Tarrant
Direction From I-20, exit Kelly Elliott and head South. Turn left onto Merion Dr., then left onto Winged Foot.
Rooms
Dining Room 1
Interior
Interior Features Decorative Lighting, Flat Screen Wiring, Granite Counters, High Speed Internet Available, Kitchen Island, Pantry, Walk-In Closet(s)
Heating Electric, Fireplace Insert
Cooling Ceiling Fan(s), Central Air, Electric
Flooring Carpet, Ceramic Tile, Luxury Vinyl Plank
Fireplaces Number 1
Fireplaces Type Living Room
Appliance Dishwasher, Disposal, Electric Range, Electric Water Heater, Microwave
Heat Source Electric, Fireplace Insert
Laundry Electric Dryer Hookup, Utility Room, Washer Hookup
Exterior
Exterior Feature Covered Patio/Porch, Lighting
Garage Spaces 2.0
Utilities Available City Sewer, City Water, Concrete, Curbs
Roof Type Composition
Total Parking Spaces 2
Garage Yes
Building
Lot Description Corner Lot
Story Two
Foundation Slab
Level or Stories Two
Structure Type Brick
Schools
Elementary Schools Wood
High Schools Martin
School District Arlington Isd
Others
Restrictions Deed
Ownership Stell
Acceptable Financing Cash, Conventional, FHA, VA Loan
Listing Terms Cash, Conventional, FHA, VA Loan
Financing Conventional
Read Less Info
Want to know what your home might be worth? Contact us for a FREE valuation!

Our team is ready to help you sell your home for the highest possible price ASAP

©2025 North Texas Real Estate Information Systems.
Bought with David Gates • Dave Perry Miller Real Estate
Find out why customers are choosing LPT Realty to meet their real estate needs






