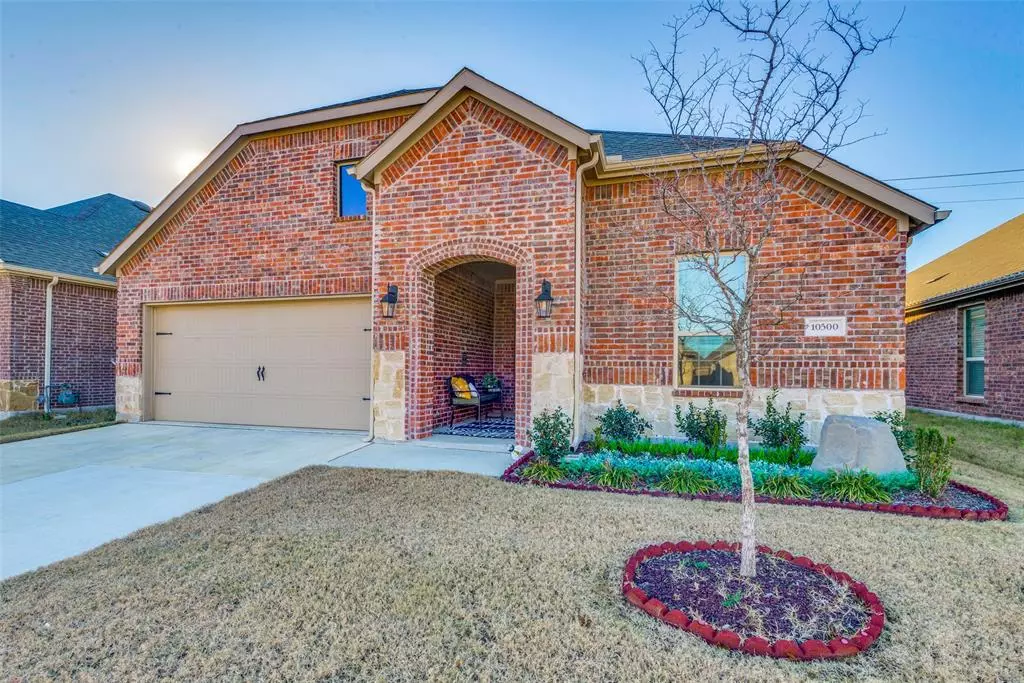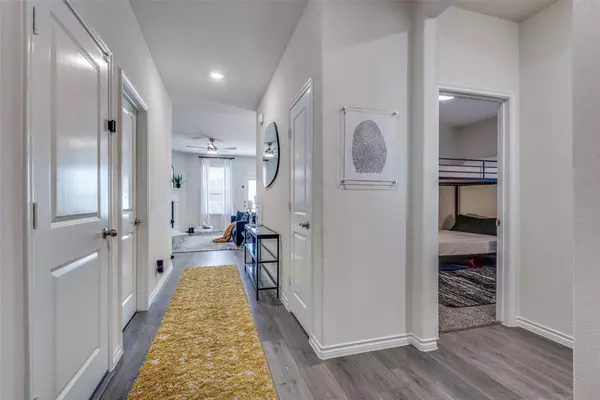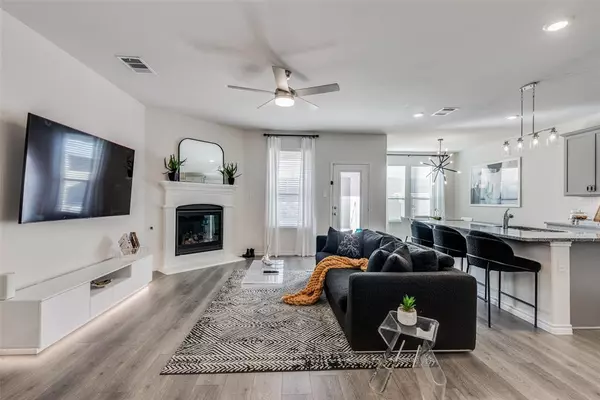$350,000
For more information regarding the value of a property, please contact us for a free consultation.
3 Beds
2 Baths
1,633 SqFt
SOLD DATE : 02/20/2024
Key Details
Property Type Single Family Home
Sub Type Single Family Residence
Listing Status Sold
Purchase Type For Sale
Square Footage 1,633 sqft
Price per Sqft $214
Subdivision Silverado
MLS Listing ID 20505090
Sold Date 02/20/24
Style Traditional
Bedrooms 3
Full Baths 2
HOA Fees $37
HOA Y/N Mandatory
Year Built 2022
Annual Tax Amount $7,129
Lot Size 5,749 Sqft
Acres 0.132
Property Description
Located in a secure family-friendly neighborhood, this 3-bed, 2-bath home, built in 2022, is in excellent condition. The open floor plan features a seamless flow from the living room to the kitchen. The house includes a tankless water heater, updated light fixtures and a security system. The kitchen boasts upgraded appliances, plenty of cabinets, an oversized island, and a spacious eat-in area. The primary bedroom has a luxurious en suite with dual vanities and a large walk-in closet. Residents of Silverado community benefit from fantastic amenities, including a clubhouse, swimming pools, splash pad, playground, scenic ponds, and walking trails. The top-notch HOA oversees the community, ensuring that it remains pristine and welcoming. Community engagement is a priority, with monthly events such as movie nights, food truck gatherings, and parades.
Location
State TX
County Denton
Direction Follow GPS.
Rooms
Dining Room 1
Interior
Interior Features Cable TV Available, Decorative Lighting, Eat-in Kitchen, Flat Screen Wiring, High Speed Internet Available, Kitchen Island, Open Floorplan, Pantry, Walk-In Closet(s), Wired for Data
Heating Central, ENERGY STAR Qualified Equipment, Fireplace(s)
Cooling Ceiling Fan(s), ENERGY STAR Qualified Equipment
Flooring Carpet, Ceramic Tile
Fireplaces Number 1
Fireplaces Type Gas Logs, Gas Starter, Insert, Living Room
Appliance Dishwasher, Disposal, Gas Range, Microwave, Convection Oven, Plumbed For Gas in Kitchen, Refrigerator, Tankless Water Heater
Heat Source Central, ENERGY STAR Qualified Equipment, Fireplace(s)
Laundry Electric Dryer Hookup, Utility Room, Washer Hookup
Exterior
Exterior Feature Covered Patio/Porch, Rain Gutters, Lighting, Private Yard
Garage Spaces 2.0
Fence Brick, High Fence, Wood
Utilities Available All Weather Road, Cable Available, City Sewer, City Water, Concrete, Curbs, Individual Gas Meter, Individual Water Meter, Phone Available, Sidewalk, Underground Utilities
Roof Type Composition
Total Parking Spaces 2
Garage Yes
Building
Lot Description Interior Lot, Landscaped, Level, Sprinkler System
Story One
Foundation Slab
Level or Stories One
Structure Type Brick
Schools
Elementary Schools Jackie Fuller
Middle Schools Aubrey
High Schools Aubrey
School District Aubrey Isd
Others
Restrictions Deed
Ownership Of Record
Acceptable Financing Cash, Conventional, FHA, VA Loan
Listing Terms Cash, Conventional, FHA, VA Loan
Financing VA
Read Less Info
Want to know what your home might be worth? Contact us for a FREE valuation!

Our team is ready to help you sell your home for the highest possible price ASAP

©2025 North Texas Real Estate Information Systems.
Bought with Leslie Miller • eXp Realty LLC
Find out why customers are choosing LPT Realty to meet their real estate needs






