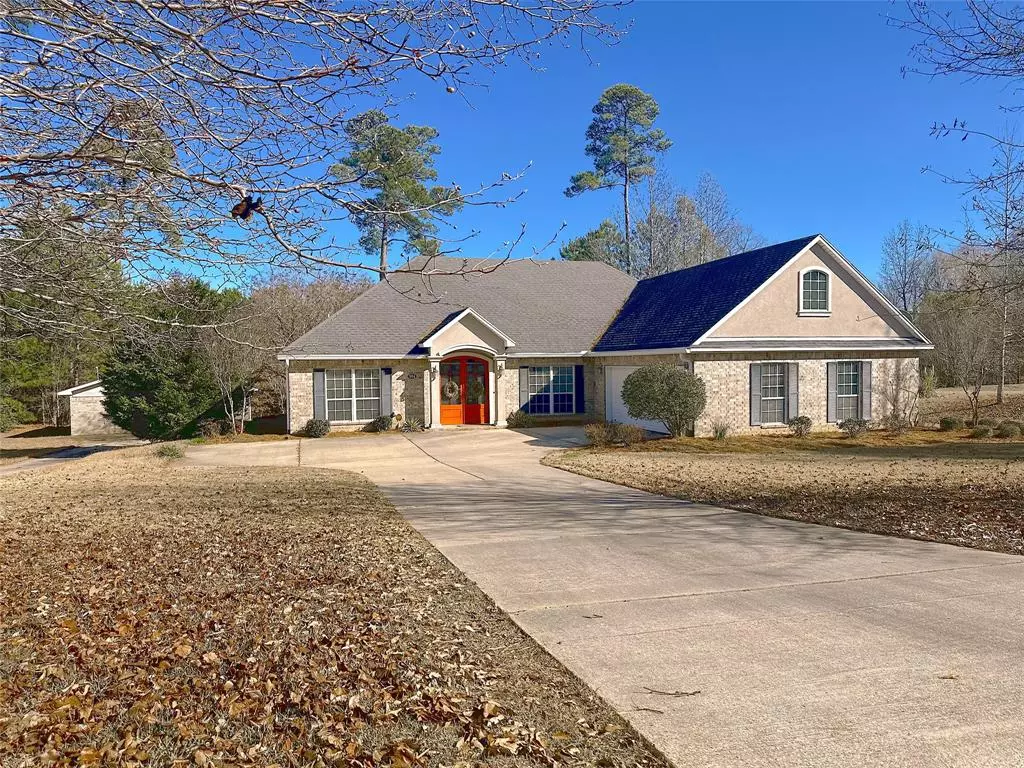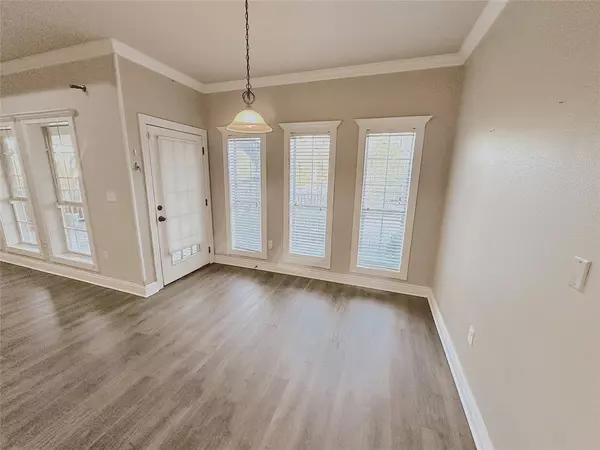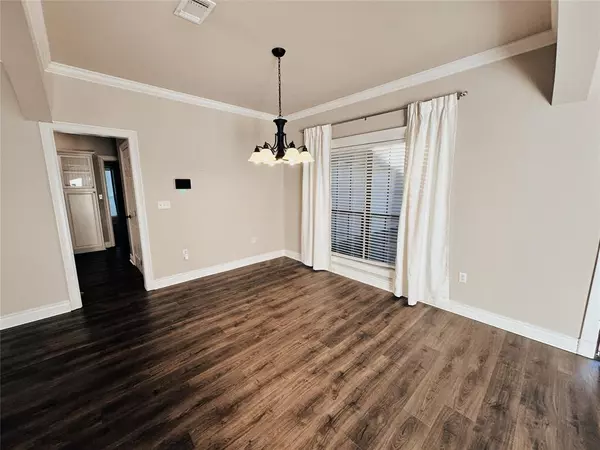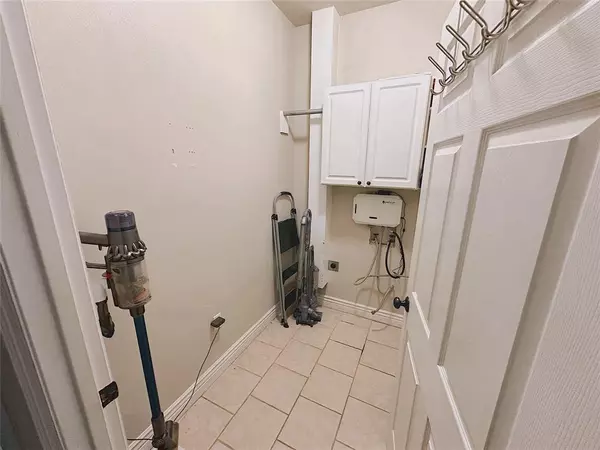$325,000
For more information regarding the value of a property, please contact us for a free consultation.
3 Beds
2 Baths
1,954 SqFt
SOLD DATE : 02/16/2024
Key Details
Property Type Single Family Home
Sub Type Single Family Residence
Listing Status Sold
Purchase Type For Sale
Square Footage 1,954 sqft
Price per Sqft $166
Subdivision Woodlands Estates
MLS Listing ID 20509993
Sold Date 02/16/24
Style Traditional
Bedrooms 3
Full Baths 2
HOA Y/N None
Year Built 2004
Annual Tax Amount $2,632
Lot Size 1.101 Acres
Acres 1.101
Property Description
This must-see Minden home checks off ALL of the boxes! Aside from being just far enough, but not TOO far from town, this home boasts many great interior features. From the open floor plan showing off the lovely pattern in the luxury vinyl plank flooring, to the impeccable trim work around the ceilings. The kitchen has a modern natural stone backsplash and beautiful granite countertops, as well as ambient under-cabinet lighting.. What isn't there to love? All of the bedrooms have large closets to maximize storage, with the primary bedroom having a LARGE walk-in closet of it's own. The primary bathroom has two separate vanities, as well as a separate jetted tub and stand up shower. In the backyard, you will notice a beautiful deck, low maintenance yard, and a brick detached garage or workshop with its own driveway coming off of the main road. You can't go without seeing this beautiful home in person! Come take a look. This home won't last long!
Location
State LA
County Webster
Direction Get off at I-20 Minden-Sibley exit. Take Sibley Road going North towards Minden to Broadway St. From there, turn onto Elm Street by the Library. Then, take Germantown Rd going North towards Guy Miller Rd. House is the second one on the right side of the road before turning onto Guy Miller Road.
Rooms
Dining Room 2
Interior
Interior Features Cable TV Available, Decorative Lighting, Double Vanity, Granite Counters, Open Floorplan, Pantry, Vaulted Ceiling(s), Wainscoting, Walk-In Closet(s)
Heating Central, Fireplace(s)
Cooling Ceiling Fan(s), Central Air
Flooring Carpet, Luxury Vinyl Plank, Tile
Fireplaces Number 1
Fireplaces Type Brick, Gas, Glass Doors, Living Room, Raised Hearth
Appliance Dishwasher, Disposal, Electric Range, Microwave, Refrigerator, Vented Exhaust Fan
Heat Source Central, Fireplace(s)
Laundry Full Size W/D Area
Exterior
Exterior Feature Covered Deck, Lighting
Garage Spaces 2.0
Fence None
Utilities Available Aerobic Septic, Asphalt, Cable Available, City Water, Individual Gas Meter
Roof Type Shingle
Total Parking Spaces 2
Garage Yes
Building
Lot Description Landscaped, Lrg. Backyard Grass, Many Trees, Sprinkler System
Story One
Foundation Slab
Level or Stories One
Structure Type Brick,Stucco
Schools
School District 40 School Dist #6
Others
Restrictions None
Ownership MADDEN
Financing Cash
Read Less Info
Want to know what your home might be worth? Contact us for a FREE valuation!

Our team is ready to help you sell your home for the highest possible price ASAP

©2025 North Texas Real Estate Information Systems.
Bought with Debbie Callender • LA State Realty, LLC
Find out why customers are choosing LPT Realty to meet their real estate needs






