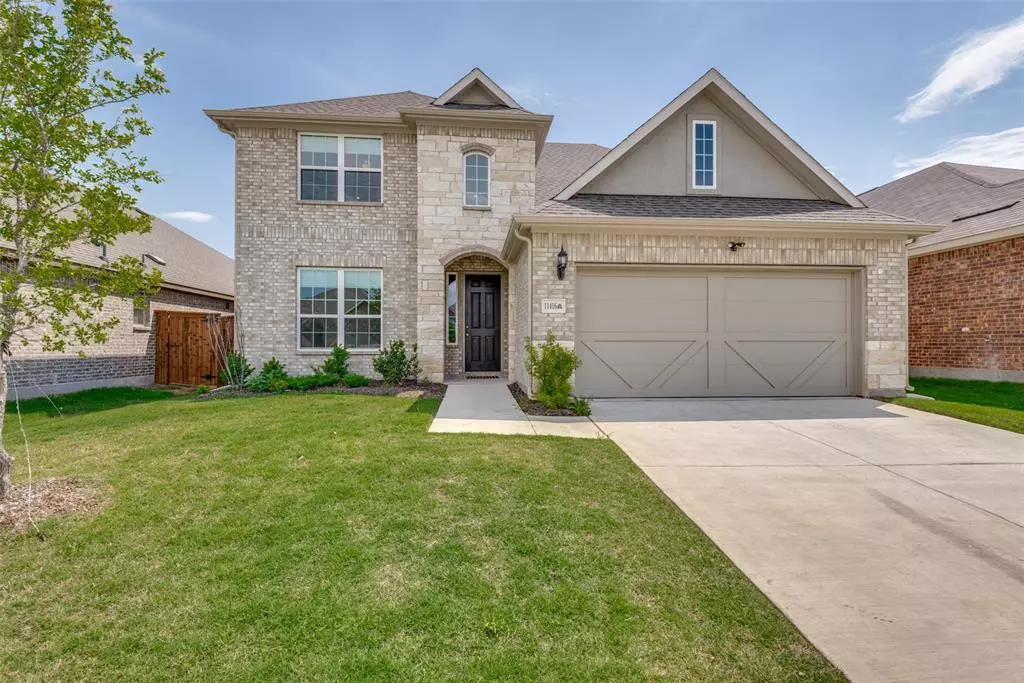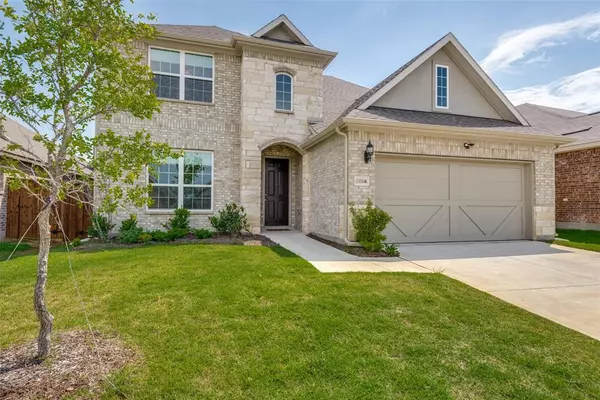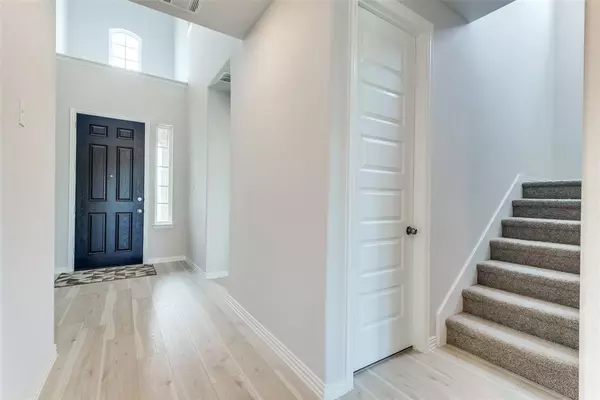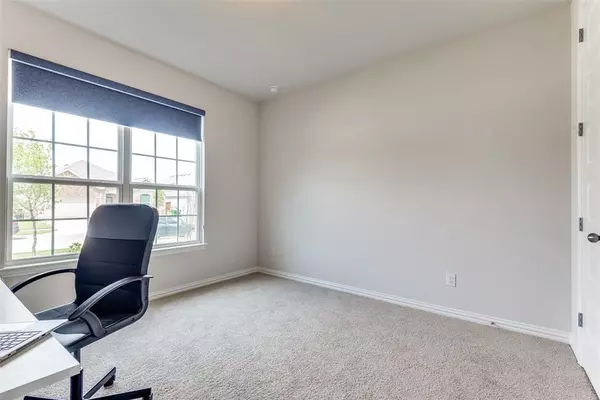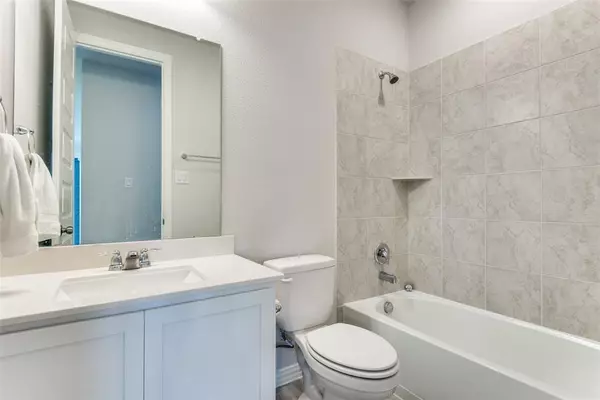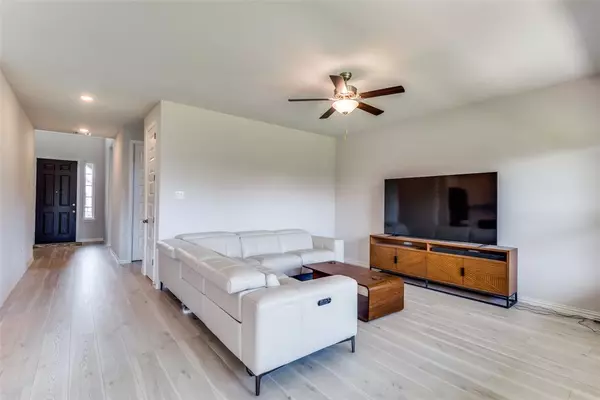$445,000
For more information regarding the value of a property, please contact us for a free consultation.
4 Beds
3 Baths
2,505 SqFt
SOLD DATE : 02/15/2024
Key Details
Property Type Single Family Home
Sub Type Single Family Residence
Listing Status Sold
Purchase Type For Sale
Square Footage 2,505 sqft
Price per Sqft $177
Subdivision Aspen Meadows Ph 02
MLS Listing ID 20319603
Sold Date 02/15/24
Style Traditional
Bedrooms 4
Full Baths 3
HOA Fees $70/ann
HOA Y/N Mandatory
Year Built 2022
Annual Tax Amount $11,318
Lot Size 6,011 Sqft
Acres 0.138
Property Description
Preowned but as good as new! This home offers many great features such as laminate flooring throughout most of the downstairs, granite countertops in the kitchen, a kitchen island with a bar stool sitting area near the living area, and two spacious living rooms with one downstairs and the other upstairs. There is a built-in desk-study area right off the kitchen area. Master bath has two sinks, a garden tub, and a separate shower. There is another bedroom and full bath downstairs as well as the master. All secondary bedrooms are spacious with a lot of closet space. The upstairs bath has dual sinks as well to accommodate guests staying or when entertaining in the large living room upstairs. Backyard has plenty of space to build a pool. This home also has a water softener in it as well. The community has a pool, playground, parks, hiking and biking trails! Come see this lovely home today! They are going to start the widening of FM2931 on the land located at the entrances of the community
Location
State TX
County Denton
Community Community Pool, Park, Playground, Sidewalks
Direction Heading East on US-380 turn left onto FM 2931-Main St, heading down FM 2931-Main Street about 4 miles turn left onto Woody Creek Trail, turn right onto Riverside Dr, turn left onto Silver Queen Dr., House will be on your right-hand side.
Rooms
Dining Room 1
Interior
Interior Features Cable TV Available, High Speed Internet Available, Kitchen Island, Pantry, Walk-In Closet(s)
Heating Central, Electric
Cooling Central Air, Electric
Flooring Carpet, Ceramic Tile, Laminate
Appliance Dishwasher, Disposal, Electric Cooktop, Microwave, Convection Oven, Water Softener
Heat Source Central, Electric
Exterior
Exterior Feature Covered Patio/Porch
Garage Spaces 2.0
Fence Wood
Community Features Community Pool, Park, Playground, Sidewalks
Utilities Available Curbs, Electricity Available, MUD Sewer, MUD Water, Sidewalk
Roof Type Composition
Total Parking Spaces 2
Garage Yes
Building
Lot Description Interior Lot
Story Two
Foundation Slab
Level or Stories Two
Structure Type Brick,Siding
Schools
Elementary Schools Jackie Fuller
Middle Schools Aubrey
High Schools Aubrey
School District Aubrey Isd
Others
Ownership See Agent
Acceptable Financing Cash, Conventional, FHA, VA Loan
Listing Terms Cash, Conventional, FHA, VA Loan
Financing Conventional
Read Less Info
Want to know what your home might be worth? Contact us for a FREE valuation!

Our team is ready to help you sell your home for the highest possible price ASAP

©2025 North Texas Real Estate Information Systems.
Bought with Krishna Vankineni • KV Square Realty
Find out why customers are choosing LPT Realty to meet their real estate needs

