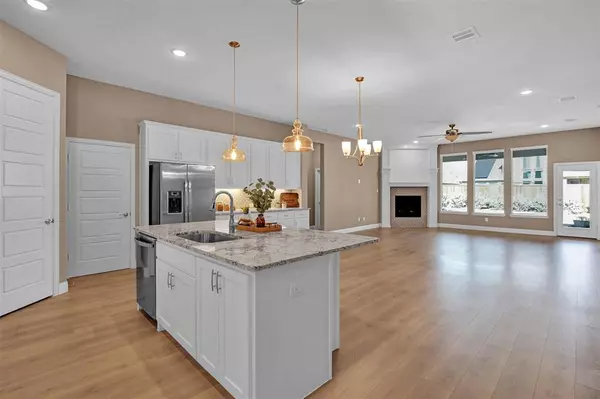$600,000
For more information regarding the value of a property, please contact us for a free consultation.
4 Beds
3 Baths
2,881 SqFt
SOLD DATE : 02/13/2024
Key Details
Property Type Single Family Home
Sub Type Single Family Residence
Listing Status Sold
Purchase Type For Sale
Square Footage 2,881 sqft
Price per Sqft $208
Subdivision Liberty
MLS Listing ID 20480112
Sold Date 02/13/24
Bedrooms 4
Full Baths 3
HOA Fees $64/ann
HOA Y/N Mandatory
Year Built 2020
Annual Tax Amount $9,230
Lot Size 7,492 Sqft
Acres 0.172
Property Description
**SELLER IS OFFERING $6000 in Rate Buy Down or Closing Cost assistance with a full price offer!** What a better way to ring in the new year! This impeccably designed 2881 sf home offers an unparalleled combination of sophistication and comfort. This ONE-STORY home built in 2020 has a MEDIA ROOM and a dedicated HOME OFFICE for those working remote. The master suite is a true retreat, complete with an en-suite bathroom that boasts dual sinks, a luxurious bathtub and a huge closet. Three additional bedrooms ensure ample space for multi-generational family or guests. The kitchen is a chef's dream, with contemporary appliances and huge island that serves as a focal point and practical workspace. Past the kitchen is the dining area and great room. From there you can step through the back door and find the covered patio ideal for hosting a BBQ or watching the game on your 55” TV included with the home. Close to all amenities including a new Kroger and HEB being built nearby! WELCOME HOME!
Location
State TX
County Collin
Community Club House, Community Pool, Greenbelt, Lake, Park, Playground
Direction From 75N Use the right 2 lanes to take Exit 44 for TX-121 N toward Bonham Continue onto State Hwy 121 NTX-121 N Turn left onto Liberty Way Turn left onto Brandywine Dr Home will be on the right
Rooms
Dining Room 2
Interior
Interior Features Cable TV Available, Decorative Lighting, Kitchen Island, Open Floorplan, Pantry
Heating Central, Natural Gas
Cooling Ceiling Fan(s), Central Air, Electric
Flooring Carpet, Ceramic Tile, Luxury Vinyl Plank, Wood
Fireplaces Number 1
Fireplaces Type Gas Logs, Gas Starter, Heatilator, Living Room
Appliance Dishwasher, Disposal, Electric Oven, Gas Cooktop, Microwave, Plumbed For Gas in Kitchen, Refrigerator, Tankless Water Heater
Heat Source Central, Natural Gas
Laundry Electric Dryer Hookup, Utility Room, Full Size W/D Area, Washer Hookup
Exterior
Exterior Feature Covered Patio/Porch, Rain Gutters
Garage Spaces 3.0
Fence Wood
Community Features Club House, Community Pool, Greenbelt, Lake, Park, Playground
Utilities Available City Sewer, City Water, Concrete, Curbs, Sidewalk
Roof Type Composition
Total Parking Spaces 3
Garage Yes
Building
Lot Description Few Trees, Interior Lot, Landscaped, Sprinkler System, Subdivision
Story One
Foundation Slab
Level or Stories One
Schools
Elementary Schools Harry Mckillop
Middle Schools Melissa
High Schools Melissa
School District Melissa Isd
Others
Restrictions Agricultural,Deed,Development
Ownership On File
Acceptable Financing Cash, Conventional, FHA, VA Loan
Listing Terms Cash, Conventional, FHA, VA Loan
Financing Cash
Read Less Info
Want to know what your home might be worth? Contact us for a FREE valuation!

Our team is ready to help you sell your home for the highest possible price ASAP

©2025 North Texas Real Estate Information Systems.
Bought with Brian Schwabauer • LivingWell Realty
Find out why customers are choosing LPT Realty to meet their real estate needs






