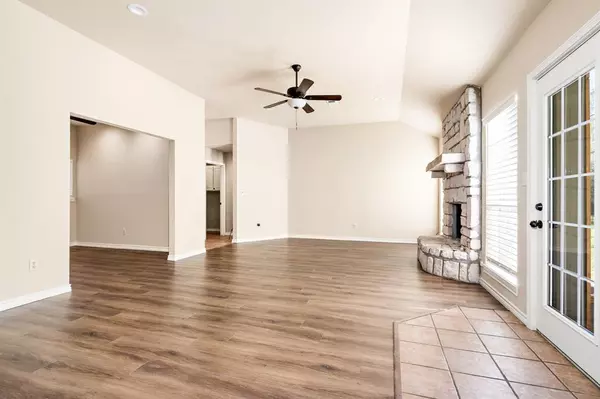$299,000
For more information regarding the value of a property, please contact us for a free consultation.
3 Beds
2 Baths
1,553 SqFt
SOLD DATE : 02/09/2024
Key Details
Property Type Single Family Home
Sub Type Single Family Residence
Listing Status Sold
Purchase Type For Sale
Square Footage 1,553 sqft
Price per Sqft $192
Subdivision White Bluff #01
MLS Listing ID 20489779
Sold Date 02/09/24
Style Traditional
Bedrooms 3
Full Baths 2
HOA Fees $75
HOA Y/N Mandatory
Year Built 2000
Annual Tax Amount $4,246
Lot Size 0.499 Acres
Acres 0.499
Property Description
Welcome to 1134 Millcreek Trail! This charming, move-in ready home offers a comfortable and inviting space with its 3 bedrooms and 2 bathrooms. The split bedroom arrangement provides privacy, while the fresh neutral paint and pretty wood laminate flooring create a modern atmosphere. The property boasts granite counters, a large private owners' retreat with spa like bathroom including dual vanities, two walk-in closets and a spacious shower. Situated on a half-acre lot, you can enjoy frequent visits from deer while relaxing on the screened-in porch. Additional features include an oversized main garage, an extra garage for storage, golf cart parking, or a workshop, and a bonus room for dining or office use. Conveniently located near the Ash Pool and tennis courts, and just minutes away from the lake, this home offers both comfort and convenience. With a new roof and many updates throughout, this property is ready to be your dream home. Don't miss out on this fantastic opportunity!
Location
State TX
County Hill
Community Boat Ramp, Community Pool, Fitness Center, Gated, Golf, Guarded Entrance, Lake, Marina, Perimeter Fencing, Playground, Restaurant, Tennis Court(S)
Direction From the White Bluff Front Gate drive approximately 3 miles on White Bluff Drive and turn right on Lakeside Trail. Go approximately half a mile and turn left on Millcreek Trail. Go approximately a third of a mile. Home is on the left and agent sign is on the property.
Rooms
Dining Room 2
Interior
Interior Features Built-in Features, Decorative Lighting, Double Vanity, Granite Counters, High Speed Internet Available, Kitchen Island, Open Floorplan, Vaulted Ceiling(s), Walk-In Closet(s)
Heating Central, Electric
Cooling Ceiling Fan(s), Central Air, Electric
Flooring Laminate, Tile
Fireplaces Number 1
Fireplaces Type Decorative, Wood Burning
Appliance Dishwasher, Electric Oven, Electric Water Heater, Microwave
Heat Source Central, Electric
Laundry Electric Dryer Hookup, Full Size W/D Area, Washer Hookup
Exterior
Exterior Feature Covered Patio/Porch, Rain Gutters, Lighting
Garage Spaces 3.0
Fence Fenced, Metal
Community Features Boat Ramp, Community Pool, Fitness Center, Gated, Golf, Guarded Entrance, Lake, Marina, Perimeter Fencing, Playground, Restaurant, Tennis Court(s)
Utilities Available Asphalt, Co-op Electric, Community Mailbox, Individual Water Meter, Outside City Limits, Private Road, Private Sewer, Private Water
Roof Type Asphalt
Total Parking Spaces 3
Garage Yes
Building
Lot Description Few Trees, Landscaped, Level, Lrg. Backyard Grass
Story One
Foundation Slab
Level or Stories One
Structure Type Rock/Stone
Schools
Elementary Schools Whitney
Middle Schools Whitney
High Schools Whitney
School District Whitney Isd
Others
Restrictions Architectural,Building,Deed
Ownership See Offer Guidelines
Acceptable Financing 1031 Exchange, Cash, Conventional, FHA, VA Loan
Listing Terms 1031 Exchange, Cash, Conventional, FHA, VA Loan
Financing Conventional
Special Listing Condition Aerial Photo, Deed Restrictions, Special Assessments, Survey Available
Read Less Info
Want to know what your home might be worth? Contact us for a FREE valuation!

Our team is ready to help you sell your home for the highest possible price ASAP

©2024 North Texas Real Estate Information Systems.
Bought with Non-Mls Member • NON MLS
Find out why customers are choosing LPT Realty to meet their real estate needs






