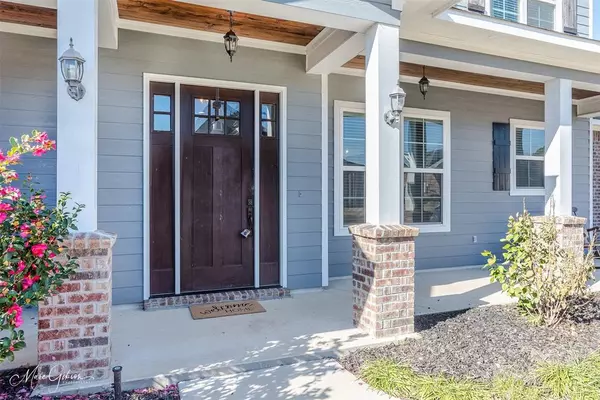$548,800
For more information regarding the value of a property, please contact us for a free consultation.
4 Beds
4 Baths
3,136 SqFt
SOLD DATE : 02/01/2024
Key Details
Property Type Single Family Home
Sub Type Single Family Residence
Listing Status Sold
Purchase Type For Sale
Square Footage 3,136 sqft
Price per Sqft $175
Subdivision St Charles Place
MLS Listing ID 20503867
Sold Date 02/01/24
Style Craftsman
Bedrooms 4
Full Baths 3
Half Baths 1
HOA Fees $45/ann
HOA Y/N Mandatory
Year Built 2017
Annual Tax Amount $7,632
Lot Size 0.436 Acres
Acres 0.436
Property Description
Welcome home to St Charles Place! This custom craftsman home features 4BDRM +Bonus+ Flex space has room for everyone! The gorgeous kitchen is a chef's dream with a large island, gas stovetop, and deep sink that overlooks the backyard. Built-in microwave and oven + Built-in coffee bar next to the dining room. The living room has a gorgeous brick hearth with built-ins. The remote primary suite is a true luxury retreat that features two walk-in closets with built-in drawers, a dreamy spa bath with a large free-standing soaking tub, walk walk-through shower, and dual vanities. The primary bedroom has a separate sitting room with a fireplace and a built-in desk area. Off the kitchen is the second bdrm plus a large laundry room with built-ins and a built-in dog kennel. Upstairs is 2 Bedrooms + a large Bonus+flex space room that's currently being used as an office. Large oversized private back patio with no back neighbors! 3 car garage, full sprinklers, fully fenced in.
Location
State LA
County Caddo
Community Gated, Guarded Entrance
Direction Please use your Google Maps or GPS
Rooms
Dining Room 1
Interior
Interior Features Eat-in Kitchen, Kitchen Island, Open Floorplan, Pantry, Walk-In Closet(s)
Heating Central, Natural Gas
Cooling Ceiling Fan(s), Central Air, Electric
Flooring Carpet, Ceramic Tile, Wood
Fireplaces Number 2
Fireplaces Type Bedroom, Electric, Gas Starter, Living Room
Appliance Dishwasher, Disposal, Electric Oven, Gas Cooktop, Microwave
Heat Source Central, Natural Gas
Laundry Utility Room
Exterior
Exterior Feature Covered Patio/Porch
Garage Spaces 3.0
Fence Wood, Wrought Iron
Community Features Gated, Guarded Entrance
Utilities Available City Sewer, City Water
Total Parking Spaces 3
Garage Yes
Building
Story One and One Half
Foundation Slab
Level or Stories One and One Half
Structure Type Brick
Schools
Elementary Schools Caddo Isd Schools
Middle Schools Caddo Isd Schools
High Schools Caddo Isd Schools
School District Caddo Psb
Others
Ownership Individual
Financing Conventional
Read Less Info
Want to know what your home might be worth? Contact us for a FREE valuation!

Our team is ready to help you sell your home for the highest possible price ASAP

©2025 North Texas Real Estate Information Systems.
Bought with Jodi Hutto • Keller Williams Northwest
Find out why customers are choosing LPT Realty to meet their real estate needs






