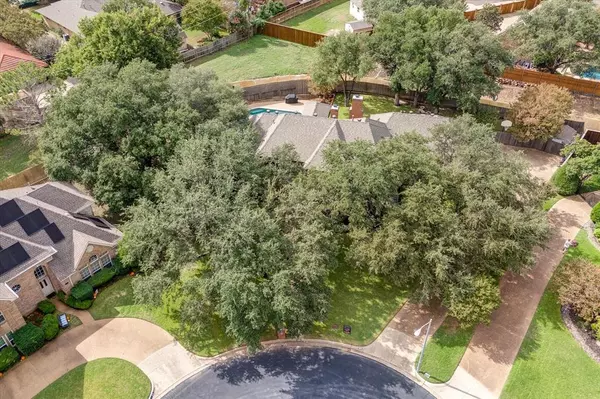$685,000
For more information regarding the value of a property, please contact us for a free consultation.
4 Beds
4 Baths
3,704 SqFt
SOLD DATE : 01/31/2024
Key Details
Property Type Single Family Home
Sub Type Single Family Residence
Listing Status Sold
Purchase Type For Sale
Square Footage 3,704 sqft
Price per Sqft $184
Subdivision Mayfair Add
MLS Listing ID 20462892
Sold Date 01/31/24
Style Traditional
Bedrooms 4
Full Baths 3
Half Baths 1
HOA Y/N None
Year Built 1983
Annual Tax Amount $11,100
Lot Size 9,626 Sqft
Acres 0.221
Property Description
SELLER WILL BUY DOWN BUYERS INTEREST RATE W-ACCEPTABLE OFFER! VIDEO ON YOUTUBE! Resort-style backyard w-sparkling SALTWATER POOL & large yard space! Wonderful culdesac lot w-many mature trees! 3 LIVING AREAS! 2 DINING AREAS! 2 BEDROOMS DOWN! Downstairs owners retreat w-sitting area & door to patio-pool area! The HUGE kitchen boasts LOADS of countertops, built-in cabinetry, built-in micro, DW, Double ovens & DUAL Subzeros! UPSTAIRS = 2 secondary bedrooms w-Jack & Jill bath & a LIBRARY, STUDY or GAMEROOM w-BUILT-IN BOOKSHELVES! 2022 = NEW ROOF w-hail resist. shgls & updated insultation! 3 CAR GARAGE w-INSULATED DOORS & 220V! Single car garage is separated by a wall & has AC to use as a workshop or gym space! NEWER wtr heaters! Exterior of home = paint in 2022. Conveniently located SUPER close to a community park w-playground & trails! Quick & easy access to 183, as well as 121 & 820 to get to anywhere in the metroplex FAST! Also close to shops & restaurants! HEB ISD! Gas present in home!
Location
State TX
County Tarrant
Direction See GPS:)
Rooms
Dining Room 2
Interior
Interior Features Built-in Features, Cable TV Available, Chandelier, Decorative Lighting, Double Vanity, Eat-in Kitchen, High Speed Internet Available, Kitchen Island, Natural Woodwork, Open Floorplan, Paneling, Pantry, Sound System Wiring, Walk-In Closet(s), Wired for Data
Heating Central, Natural Gas
Cooling Ceiling Fan(s), Central Air, Electric
Flooring Carpet, Ceramic Tile
Fireplaces Number 2
Fireplaces Type Brick, Living Room, Wood Burning
Appliance Dishwasher, Disposal, Electric Cooktop, Microwave, Double Oven
Heat Source Central, Natural Gas
Laundry Electric Dryer Hookup, Utility Room, Full Size W/D Area, Stacked W/D Area, Washer Hookup
Exterior
Exterior Feature Covered Patio/Porch, Rain Gutters, Lighting, Private Yard
Garage Spaces 3.0
Fence High Fence, Wood
Pool Diving Board, Gunite, In Ground, Lap, Outdoor Pool, Pool Sweep, Private, Salt Water
Utilities Available City Sewer, City Water, Concrete, Curbs, Electricity Connected, Individual Water Meter, Natural Gas Available, Underground Utilities
Roof Type Composition
Total Parking Spaces 3
Garage Yes
Private Pool 1
Building
Lot Description Cul-De-Sac, Interior Lot, Irregular Lot, Landscaped, Lrg. Backyard Grass, Many Trees, Oak, Sprinkler System, Subdivision
Story Two
Foundation Slab
Level or Stories Two
Structure Type Brick,Fiber Cement,Wood
Schools
Elementary Schools Shadyoaks
High Schools Bell
School District Hurst-Euless-Bedford Isd
Others
Ownership Of Record
Financing Conventional
Read Less Info
Want to know what your home might be worth? Contact us for a FREE valuation!

Our team is ready to help you sell your home for the highest possible price ASAP

©2025 North Texas Real Estate Information Systems.
Bought with Teresa Givens • Fathom Realty
Find out why customers are choosing LPT Realty to meet their real estate needs






