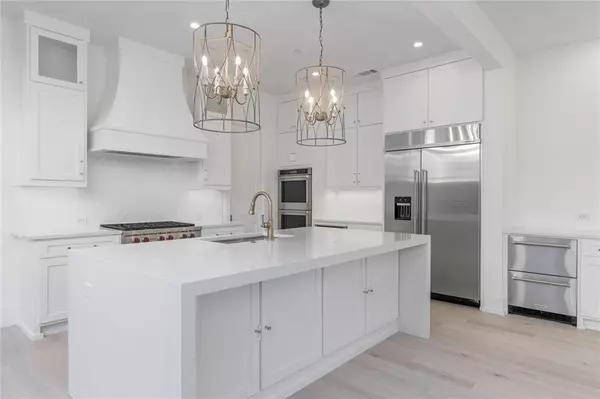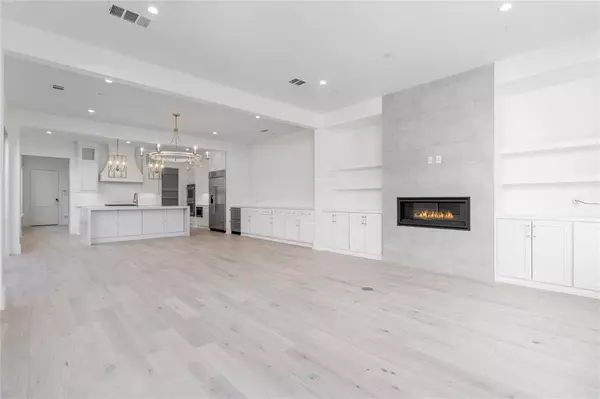$1,749,000
For more information regarding the value of a property, please contact us for a free consultation.
4 Beds
5 Baths
3,221 SqFt
SOLD DATE : 01/29/2024
Key Details
Property Type Single Family Home
Sub Type Single Family Residence
Listing Status Sold
Purchase Type For Sale
Square Footage 3,221 sqft
Price per Sqft $542
Subdivision S M U Heights
MLS Listing ID 20502572
Sold Date 01/29/24
Bedrooms 4
Full Baths 4
Half Baths 1
HOA Y/N None
Year Built 2023
Annual Tax Amount $19,445
Lot Size 6,969 Sqft
Acres 0.16
Property Description
Located in the heart of University Park and walking distance to Snider Plaza, SMU, this beautiful new construction is a show stopper combining classic and modern styling. This 4 bdrm 4.5 bath 3221 sq ft. SFA was distinctly built by the luxury team of Esposito Properties and Bright Interiors who are redefining home interiors in the Park Cities. Tastefully appointed designs featuring large primary suite with dbl vanities, large walk-in shower and closet, secondary bdrms with en suite baths, gorgeous hardwood floors, smooth finish walls, modern open floor plan with chefs kitchen, ss appliances, wolf gas cooktop, dbl ovens, built in refrigerator, waterfall island with breakfast bar, small study and mudroom. Enter through the custom iron door into the living room with oversized windows that allow for large amounts of natural light, fireplace with built ins, dining room with abundant cabinetry, built in bar and sliding doors that open onto a turfed outdoor space perfect for entertaining.
Location
State TX
County Dallas
Direction From 75 Central Expressway take Lovers Lane West to Hillcrest. Turn left on Hillcrest , Turn left on Rosedale and Property will be on the left hand side of the road.
Rooms
Dining Room 1
Interior
Interior Features Built-in Features, Chandelier, Decorative Lighting, Double Vanity, Dry Bar, Eat-in Kitchen, Kitchen Island, Open Floorplan, Pantry, Walk-In Closet(s)
Heating Central
Cooling Ceiling Fan(s), Central Air
Flooring Ceramic Tile, Hardwood, Tile
Fireplaces Number 1
Fireplaces Type Living Room
Appliance Built-in Refrigerator, Dishwasher, Disposal, Gas Cooktop, Gas Oven, Microwave, Double Oven
Heat Source Central
Exterior
Garage Spaces 2.0
Fence Wood
Utilities Available Alley, City Sewer, City Water, Curbs
Total Parking Spaces 2
Garage Yes
Building
Lot Description Interior Lot
Story Three Or More
Foundation Slab
Level or Stories Three Or More
Structure Type Aluminum Siding,Brick
Schools
Elementary Schools University
Middle Schools Highland Park
High Schools Highland Park
School District Highland Park Isd
Others
Ownership na
Acceptable Financing Cash, Conventional
Listing Terms Cash, Conventional
Financing Cash
Read Less Info
Want to know what your home might be worth? Contact us for a FREE valuation!

Our team is ready to help you sell your home for the highest possible price ASAP

©2025 North Texas Real Estate Information Systems.
Bought with Shannon Callahan • eXp Realty
Find out why customers are choosing LPT Realty to meet their real estate needs






