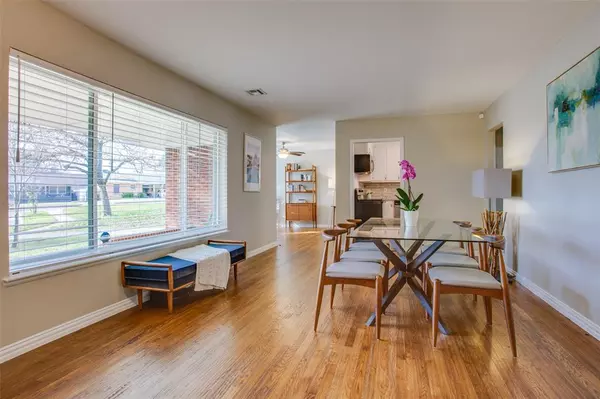$425,000
For more information regarding the value of a property, please contact us for a free consultation.
3 Beds
2 Baths
1,819 SqFt
SOLD DATE : 01/26/2024
Key Details
Property Type Single Family Home
Sub Type Single Family Residence
Listing Status Sold
Purchase Type For Sale
Square Footage 1,819 sqft
Price per Sqft $233
Subdivision Walnut Hills 4Th Inst
MLS Listing ID 20497765
Sold Date 01/26/24
Style Traditional
Bedrooms 3
Full Baths 2
HOA Y/N None
Year Built 1955
Lot Size 0.450 Acres
Acres 0.45
Lot Dimensions 75x135
Property Description
Welcome to 10460 Allegheny Drive, a beautiful home that has undergone a large renovation offering the perfect blend of comfort and style. This charming 3 bedroom, 2 bath, 2 car garage residence is nestled on a massive ~.5 acre lot, providing ample space for outdoor activities and entertaining. Step inside and discover a spacious living area that seamlessly flows into the fully equipped kitchen, complete with modern appliances, granite counters and custom cabinetry. The formals to the front of the home feature gleaming oak hardwood floors and tons of natural light. The 3 inviting bedrooms are generous in size and share the 2 fully updated bathrooms. A true highlight of this property is the inviting outdoor space. The expansive backyard is a true haven, featuring a sparkling pool where you can unwind and soak up the Texas sunshine and relax on the open patio. If you are looking for a home located centrally to all Dallas has to offer with a long list of updates, this could be the one!
Location
State TX
County Dallas
Direction Please use GPS.
Rooms
Dining Room 1
Interior
Interior Features Cable TV Available
Heating Central
Cooling Central Air
Flooring Ceramic Tile, Luxury Vinyl Plank, Wood
Appliance Dishwasher, Disposal, Electric Range, Microwave, Vented Exhaust Fan
Heat Source Central
Laundry Full Size W/D Area
Exterior
Exterior Feature Fire Pit
Garage Spaces 2.0
Carport Spaces 2
Fence Chain Link
Pool In Ground
Utilities Available City Sewer, City Water
Roof Type Composition,Other
Total Parking Spaces 4
Garage Yes
Private Pool 1
Building
Lot Description Cul-De-Sac, Interior Lot, Irregular Lot
Foundation Pillar/Post/Pier
Structure Type Brick
Schools
Elementary Schools Caillet
Middle Schools Cary
High Schools Jefferson
School District Dallas Isd
Others
Ownership Stephenson
Financing FHA
Read Less Info
Want to know what your home might be worth? Contact us for a FREE valuation!

Our team is ready to help you sell your home for the highest possible price ASAP

©2025 North Texas Real Estate Information Systems.
Bought with Mariah Lacey • Lake Homes Realty, LLC
Find out why customers are choosing LPT Realty to meet their real estate needs






