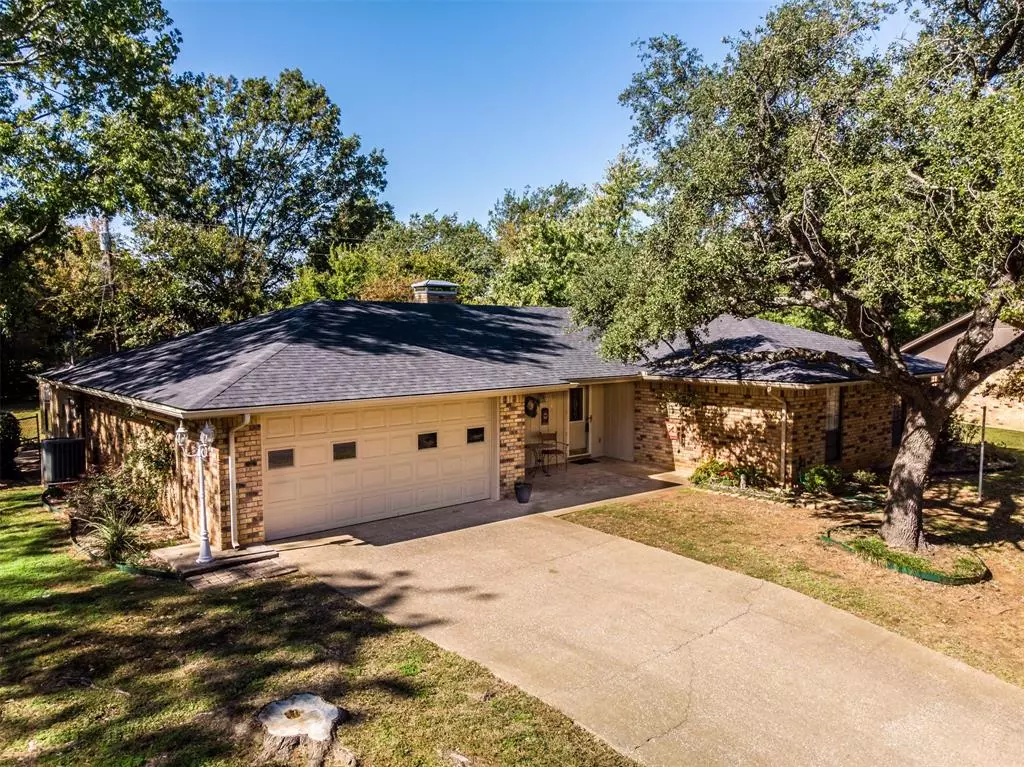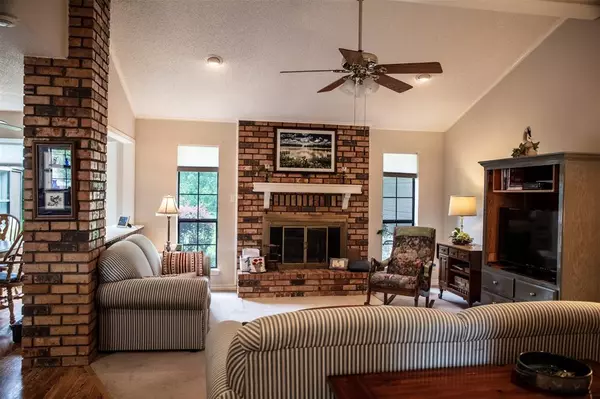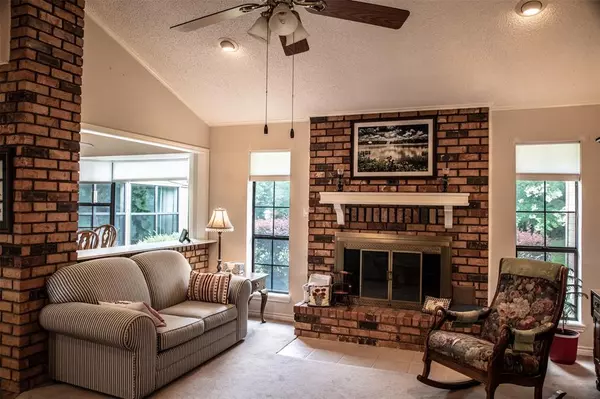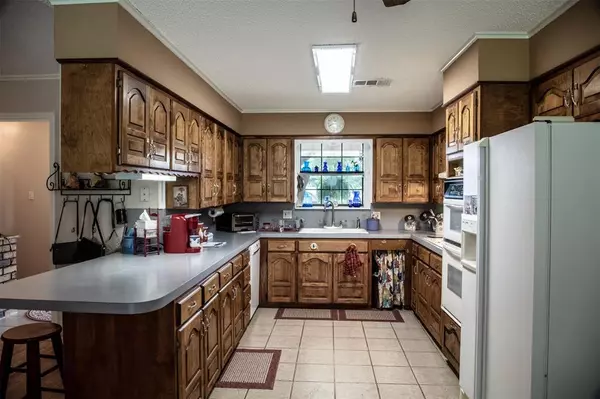$360,000
For more information regarding the value of a property, please contact us for a free consultation.
3 Beds
2 Baths
2,199 SqFt
SOLD DATE : 01/19/2024
Key Details
Property Type Single Family Home
Sub Type Single Family Residence
Listing Status Sold
Purchase Type For Sale
Square Footage 2,199 sqft
Price per Sqft $163
Subdivision Shiloh Estates Add Sec 03
MLS Listing ID 20472654
Sold Date 01/19/24
Style Traditional
Bedrooms 3
Full Baths 2
HOA Y/N None
Year Built 1979
Lot Size 0.342 Acres
Acres 0.3423
Property Description
Discover refined living in this meticulously maintained 70's residence nestled in a quiet neighborhood. Boasting a thoughtfully designed floor plan, this home beckons you into a world of comfort & style. Immerse yourself in the allure of the spacious backyard, ideal for hosting gatherings or enjoying tranquil moments. Indulge in the luxury of 2 walk-in closets in the master dressing area, while the master bath elevates relaxation with a walk-in shower and jetted tub. Nestled on a peaceful cul-de-sac, this residence ensures a serene environment. As an added convenience, the refrigerator, washer, and dryer seamlessly convey with the property, simplifying your move-in process.
Location
State TX
County Grayson
Direction Spur 503 to Park; go under hwy. Park north to Arapaho Dr. South on Arapaho Place.
Rooms
Dining Room 1
Interior
Interior Features Cable TV Available, High Speed Internet Available, Vaulted Ceiling(s), Walk-In Closet(s)
Heating Central, Electric, Fireplace(s), Heat Pump
Cooling Ceiling Fan(s), Central Air, Electric
Flooring Carpet, Ceramic Tile, Wood
Fireplaces Number 1
Fireplaces Type Blower Fan, Brick, Wood Burning
Appliance Dishwasher, Disposal, Electric Cooktop, Electric Oven, Electric Water Heater, Double Oven, Vented Exhaust Fan
Heat Source Central, Electric, Fireplace(s), Heat Pump
Exterior
Exterior Feature Covered Patio/Porch, Rain Gutters, Storage
Garage Spaces 2.0
Fence Chain Link
Utilities Available Asphalt, Cable Available, City Sewer, City Water, Curbs, Electricity Available, Individual Water Meter, Overhead Utilities, Underground Utilities
Roof Type Composition
Total Parking Spaces 2
Garage Yes
Building
Lot Description Cul-De-Sac, Few Trees, Landscaped, Lrg. Backyard Grass, Subdivision
Story One
Foundation Slab
Level or Stories One
Structure Type Brick
Schools
Elementary Schools Hydepark
Middle Schools Henry Scott
High Schools Denison
School District Denison Isd
Others
Ownership Frances M. Sedlacek
Acceptable Financing Cash, Conventional, FHA, VA Loan
Listing Terms Cash, Conventional, FHA, VA Loan
Financing VA
Read Less Info
Want to know what your home might be worth? Contact us for a FREE valuation!

Our team is ready to help you sell your home for the highest possible price ASAP

©2024 North Texas Real Estate Information Systems.
Bought with SHIRLEY NOLES • EBBY HALLIDAY, REALTORS
Find out why customers are choosing LPT Realty to meet their real estate needs






