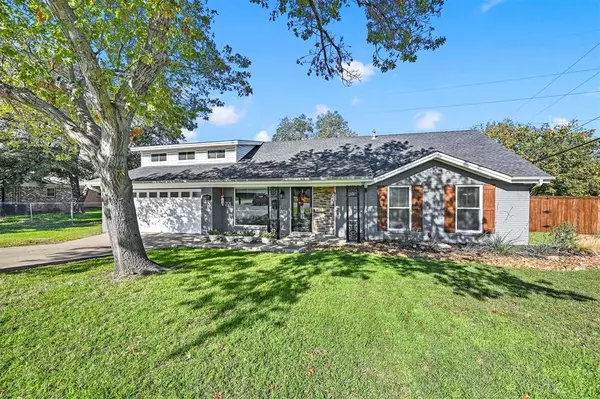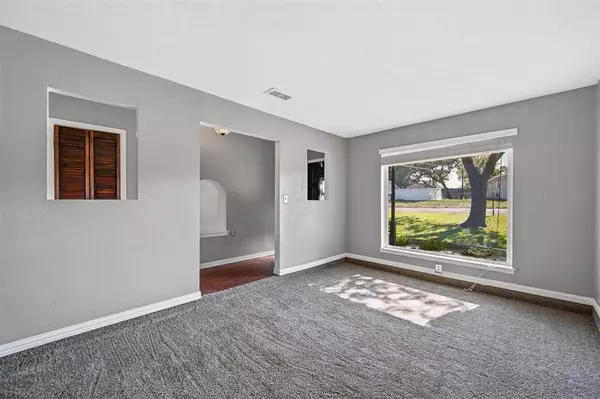$325,000
For more information regarding the value of a property, please contact us for a free consultation.
3 Beds
2 Baths
1,752 SqFt
SOLD DATE : 01/18/2024
Key Details
Property Type Single Family Home
Sub Type Single Family Residence
Listing Status Sold
Purchase Type For Sale
Square Footage 1,752 sqft
Price per Sqft $185
Subdivision Browning Heights East
MLS Listing ID 20480525
Sold Date 01/18/24
Style Traditional
Bedrooms 3
Full Baths 2
HOA Y/N None
Year Built 1964
Annual Tax Amount $5,139
Lot Size 9,365 Sqft
Acres 0.215
Property Description
Welcome to your dream home in the heart Haltom City! This stunning 3-bedroom, 2-bath residence is a perfect blend of modern elegance & classic comfort. Step into the beautifully updated kitchen, where culinary delights come to life amidst sleek countertops, Elfa custom pantry & updated cabinets. Upstairs bonus room perfect to create a cozy retreat or a dynamic home office space, tailored to your lifestyle. Elfa shelving creates custom closets & provides great storage. Luxury Pergo & seamless vinyl flooring home exudes sophistication while ensuring durability for the demands of daily life. The outdoor oasis awaits, featuring a refreshing pool with a deck, perfect for entertaining or relaxing under the sun. Privacy is paramount with cedar fencing encasing the backyard. Car enthusiasts & hobbyists will appreciate the additional 2-car workshop or garage (20x30), offering ample space for projects & storage. Birdville ISD. Your ideal home awaits you-seize the opportunity to make it yours!
Location
State TX
County Tarrant
Direction 820 exit 377 South. Past Glenview it is first Left on Jane Anne. House is on the left in the second block. Sign in the yard.
Rooms
Dining Room 1
Interior
Interior Features Cable TV Available, Decorative Lighting, Eat-in Kitchen, Granite Counters, High Speed Internet Available, Paneling, Wired for Data
Heating Central, ENERGY STAR Qualified Equipment, Natural Gas
Cooling Ceiling Fan(s), Central Air, Electric, ENERGY STAR Qualified Equipment
Flooring Laminate, Vinyl
Fireplaces Number 1
Fireplaces Type Brick, Decorative, Gas Starter, Living Room, Wood Burning
Appliance Dishwasher, Disposal, Gas Range, Gas Water Heater, Microwave, Plumbed For Gas in Kitchen
Heat Source Central, ENERGY STAR Qualified Equipment, Natural Gas
Laundry Electric Dryer Hookup, In Garage, Full Size W/D Area, Washer Hookup
Exterior
Exterior Feature Rain Gutters, Storage
Garage Spaces 4.0
Fence Chain Link, Wood
Pool Above Ground
Utilities Available Cable Available, City Sewer, City Water, Curbs, Natural Gas Available
Roof Type Composition
Total Parking Spaces 4
Garage Yes
Private Pool 1
Building
Lot Description Few Trees, Interior Lot, Landscaped, Lrg. Backyard Grass, Subdivision
Story One
Foundation Slab
Level or Stories One
Structure Type Brick
Schools
Elementary Schools Stowe
Middle Schools Northoaks
High Schools Haltom
School District Birdville Isd
Others
Ownership Overman
Acceptable Financing Cash, Conventional, FHA, VA Loan
Listing Terms Cash, Conventional, FHA, VA Loan
Financing FHA
Special Listing Condition Survey Available
Read Less Info
Want to know what your home might be worth? Contact us for a FREE valuation!

Our team is ready to help you sell your home for the highest possible price ASAP

©2025 North Texas Real Estate Information Systems.
Bought with Non-Mls Member • NON MLS
Find out why customers are choosing LPT Realty to meet their real estate needs






