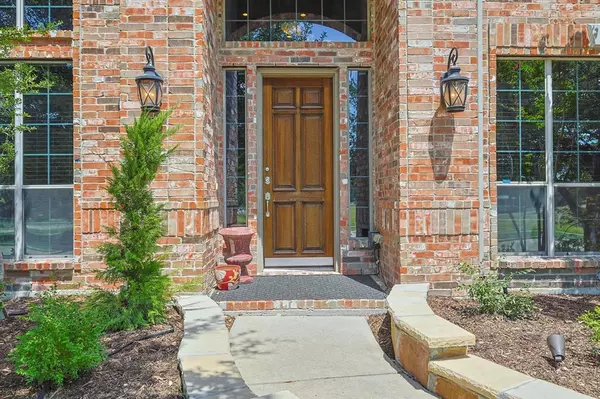$825,000
For more information regarding the value of a property, please contact us for a free consultation.
5 Beds
5 Baths
4,147 SqFt
SOLD DATE : 01/05/2024
Key Details
Property Type Single Family Home
Sub Type Single Family Residence
Listing Status Sold
Purchase Type For Sale
Square Footage 4,147 sqft
Price per Sqft $198
Subdivision Maxwell Creek North Ph 1
MLS Listing ID 20330699
Sold Date 01/05/24
Bedrooms 5
Full Baths 4
Half Baths 1
HOA Fees $25
HOA Y/N Mandatory
Year Built 2007
Annual Tax Amount $11,046
Lot Size 0.320 Acres
Acres 0.32
Property Description
Amazing home in prestigious Maxwell Creek! Awesome location across from park! Huge yard with sparkling pool! Enjoy one of the best layouts & locations in Wylie ISD! Soaring ceilings! Open layout! Wonderful two-story living room with cozy fireplace! Wall of windows to see your gorgeous backyard oasis! Private office with park views! Formal dining room & living room (or use as second office!) Eat-in-kitchen with lots of space to cook your favorite recipes! Granite counters, SS appliances! Beautiful hardwood floors! Two staircases! Two bedrooms down! Large gameroom up, 5 bedrooms & 4.5 baths! Fantastic backyard with new extended covered patio with cedar beams, gazebo, 8' cedar board-on-board fence with metal poles, dog run & plenty of room to entertain & play! Refreshing pool & spa! New carpet upstairs, new wood flooring in two bedrooms, 2 newer tankless water heaters, new 4 ton 16 seer HVAC, new roof (Nov), new bricked flower beds, new foundation repair & warranty! New paint! Gorgeous!
Location
State TX
County Collin
Community Community Pool, Greenbelt, Jogging Path/Bike Path, Playground
Direction From Highway 78, Exit Dewitt Road and head North. Dewitt turns into Maxwell then McCreary Road. Continue on McCreary Road. Make left onto Celebration Parkway. Right onto Royal Oak. Left onto Parkside. House on right.
Rooms
Dining Room 2
Interior
Interior Features Cable TV Available, Decorative Lighting, Eat-in Kitchen, High Speed Internet Available, Sound System Wiring, Walk-In Closet(s)
Heating Central, Natural Gas
Cooling Central Air, Electric
Flooring Carpet, Ceramic Tile, Hardwood, Other
Fireplaces Number 1
Fireplaces Type Gas, Gas Logs, Gas Starter
Appliance Electric Oven, Gas Cooktop, Microwave, Double Oven, Tankless Water Heater
Heat Source Central, Natural Gas
Exterior
Exterior Feature Covered Patio/Porch, Rain Gutters
Garage Spaces 3.0
Fence Wood
Pool Gunite, Pool/Spa Combo, Water Feature
Community Features Community Pool, Greenbelt, Jogging Path/Bike Path, Playground
Utilities Available City Sewer, City Water
Roof Type Composition
Total Parking Spaces 3
Garage Yes
Private Pool 1
Building
Story Two
Foundation Slab
Level or Stories Two
Schools
Elementary Schools Tibbals
High Schools Wylie
School District Wylie Isd
Others
Financing Conventional
Read Less Info
Want to know what your home might be worth? Contact us for a FREE valuation!

Our team is ready to help you sell your home for the highest possible price ASAP

©2025 North Texas Real Estate Information Systems.
Bought with Osama Qaroot • Sellstate Metro Realty
Find out why customers are choosing LPT Realty to meet their real estate needs






